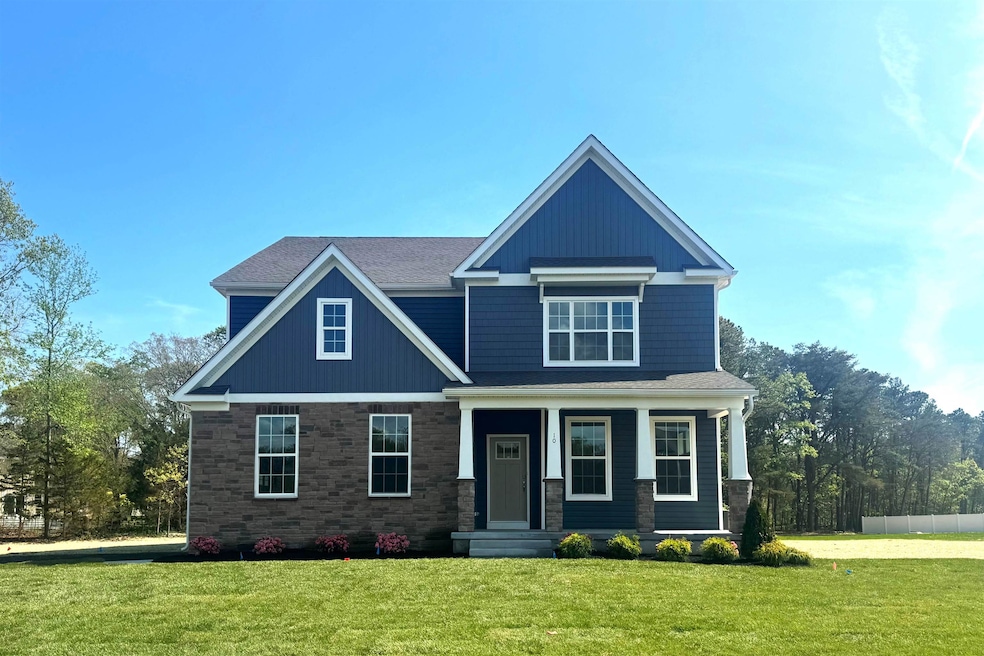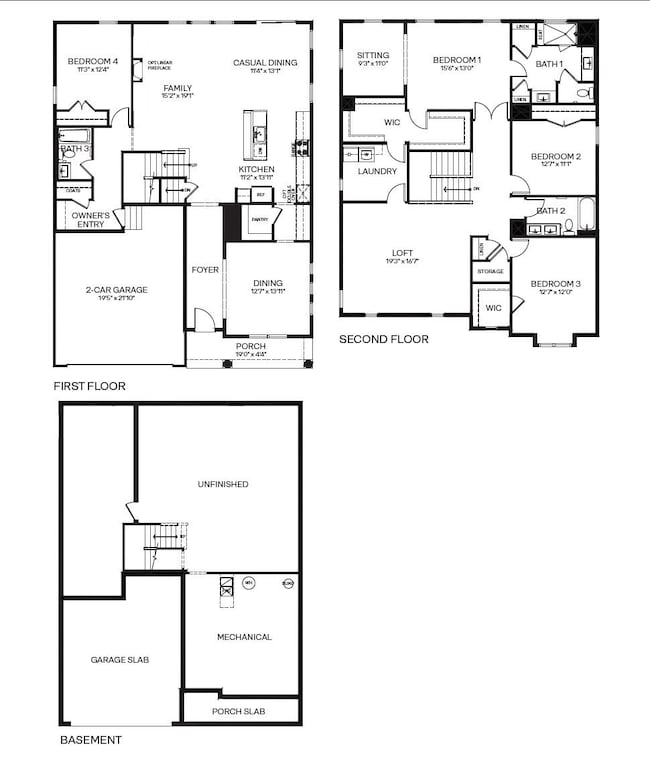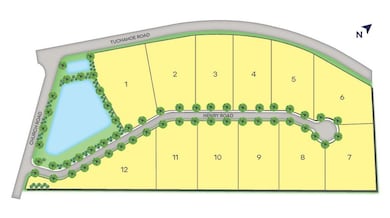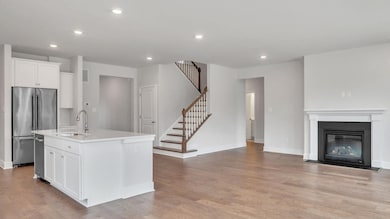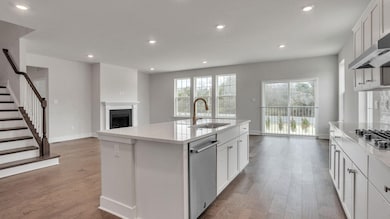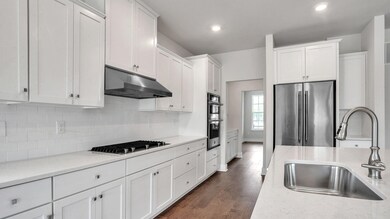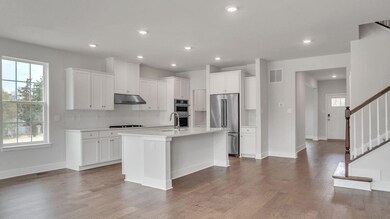New Construction, Move-in Ready Home! Final Opportunities in Coastal Cove, a picturesque haven of twelve new construction single-family homes nestled in the highly sought after Upper Township School District and just minutes from the stunning beaches of Ocean City. Coastal Cove offers unparalleled coastal living at its finest! Discover the convenience of living just minutes from the Garden State Parkway – a commuter's paradise! Embark on leisurely strolls through Corson's Inlet State Park or the Ocean City Dog Park. Indulge in the allure of beachside and boardwalk attractions, explore charming local shops and restaurants, or tee off at the nearby Heritage Links Golf Club. With its array of attractions and amenities, Coastal Cove truly offers something for everyone! This Hampshire floorplan is a stunning new construction home plan on an oversized 1 acre lot featuring 3,230 square feet of living space, 4 bedrooms, 3 bathrooms, a large loft area and a 2-car garage with side entry. Full Basement Included! The Hampshire is popular for a reason! As you’re welcomed into the home, you’re greeted by the spacious formal dining room, the perfect space to entertain your guests on those special occasions. The foyer opens up to a much desired, open concept living space with a fireplace highlighted by a gourmet kitchen with plenty of counter space, walk-in butlers pantry, double wall oven and an oversized quartz island overlooking the casual dining area and living room. Upgraded Gourmet Kitchen Appliance Package included! Tucked off the living room is a downstairs bedroom and full bath – the perfect guest suite or home office. Upstairs you’ll find a large loft area, upstairs laundry and three additional bedrooms, including the owner’s suite, which highlights a cozy sitting area, huge walk-in closet and a luxurious bathroom. Your new home also comes complete with our Smart Home System featuring a Qolsys IQ Panel, Honeywell Z-Wave Thermostat, Amazon Echo Pop, Video doorbell, Eaton Z-Wave Switch and Kwikset Smart Door Lock. Ask about customizing your lighting experience with our Deako Light Switches, compatible with our Smart Home System! *Photos representative of plan only and may vary as built. **Now offering closing cost incentives with use of preferred lender. See Sales Representatives for details and to book your appointment today!

