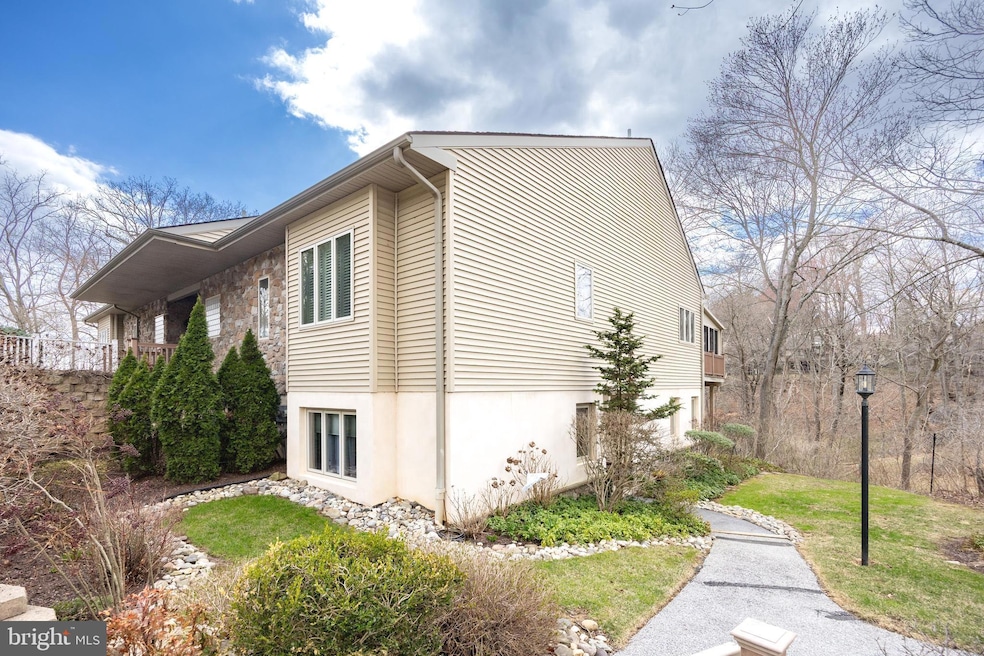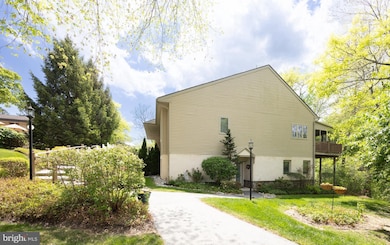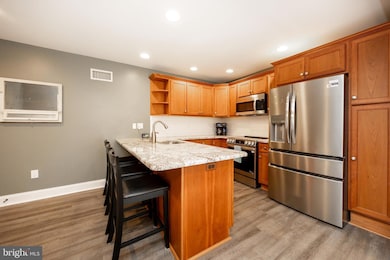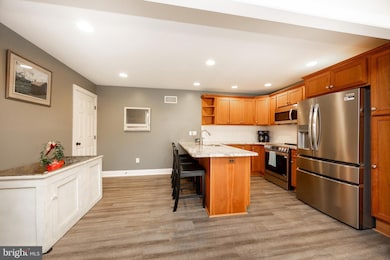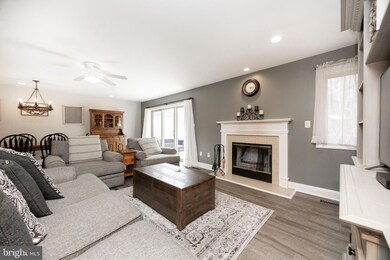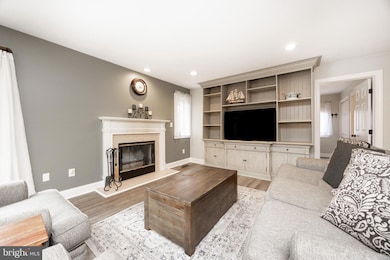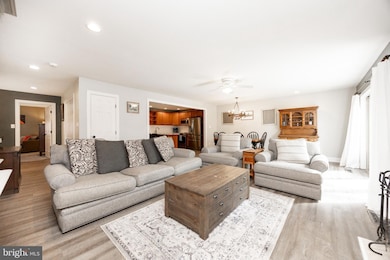
10 Hersheys Dr West Chester, PA 19380
Highlights
- 24-Hour Security
- Senior Living
- Clubhouse
- Water Oriented
- Open Floorplan
- 1 Fireplace
About This Home
As of July 2025Welcome home to this MOVE-IN READY, serene, first-floor condo offering the perfect blend of comfort, convenience, and natural beauty in the highly coveted 55+ community of Hershey's Mill. A picturesque walk down the steps from the garage or along the path from a nearby parking area leads you to your perfect retreat nestled in a peaceful, wooded nook featuring a tranquil pond view.
Upon entering this meticulously maintained home currently owned by Mrs. Clean, you’ll notice the elegant, wood-inspired flooring, designer-approved paint colors, and spacious, open-concept floorplan. Originally builder-owned, this home has countless upgrades throughout. The kitchen comes equipped with granite countertops, modern appliances and ample cabinetry perfect for hosting friends and family. The kitchen transitions seamlessly to the dining area and a great room that features custom built-in cabinetry for an added touch of refinement. Make your way through large, glass doors to your private patio - an ideal spot for outdoor dining, gardening, or simply enjoying the gifts of nature. This home also offers an expansive primary bedroom with two generously sized walk-in closets and a luxurious en-suite bathroom complete with a double vanity, frameless glass-door shower, and a spa-like soaking tub. A second private room is perfect for a guest bedroom, office, den, library, or workout room and has direct access to a second full bathroom with stall shower. Ample closet space and a nearby garage offer plenty of storage options.
Spend your time enjoying a wide range of gatherings and social events at the clubhouse while the HOA manages yard upkeep, snow removal, cable/internet services, and security. Hershey's Mill residents also benefit from an impressive selection of amenities, including a pool, sports complex with tennis and pickleball courts, a community garden, a woodshop, a dog park, and much more. If that isn’t enough, Hershey’s Mill is conveniently located just minutes from shopping, dining, and major highways. Come and see why so many have made this exceptionally designed community their home!
Last Agent to Sell the Property
Classic Real Estate of Chester County, LLC License #RM420521 Listed on: 03/28/2025
Townhouse Details
Home Type
- Townhome
Est. Annual Taxes
- $4,691
Year Built
- Built in 2004
HOA Fees
- $690 Monthly HOA Fees
Parking
- 1 Car Detached Garage
Home Design
- Slab Foundation
- Aluminum Siding
- Vinyl Siding
Interior Spaces
- 1,670 Sq Ft Home
- Property has 1 Level
- Open Floorplan
- 1 Fireplace
- Heatilator
- Security Gate
Kitchen
- Self-Cleaning Oven
- Built-In Microwave
- Dishwasher
- Stainless Steel Appliances
- Kitchen Island
Bedrooms and Bathrooms
- 2 Main Level Bedrooms
- En-Suite Bathroom
- 2 Full Bathrooms
Laundry
- Laundry on main level
- Dryer
- Washer
Eco-Friendly Details
- Energy-Efficient Windows
Outdoor Features
- Water Oriented
- Property is near a pond
Utilities
- Forced Air Heating and Cooling System
- 200+ Amp Service
- Electric Water Heater
- Municipal Trash
Listing and Financial Details
- Tax Lot 0019
- Assessor Parcel Number 53-02N-0019
Community Details
Overview
- Senior Living
- $2,520 Capital Contribution Fee
- Association fees include cable TV, common area maintenance, alarm system, high speed internet, pool(s), security gate, standard phone service, snow removal, trash, sewer, lawn maintenance
- $4,140 Other One-Time Fees
- Senior Community | Residents must be 55 or older
- Hershey's Mill Master Assoc/Westbrook Village HOA
- Hersheys Mill Subdivision
Recreation
- Shuffleboard Court
- Community Pool
Pet Policy
- Limit on the number of pets
- Dogs and Cats Allowed
Additional Features
- Clubhouse
- 24-Hour Security
Ownership History
Purchase Details
Home Financials for this Owner
Home Financials are based on the most recent Mortgage that was taken out on this home.Purchase Details
Home Financials for this Owner
Home Financials are based on the most recent Mortgage that was taken out on this home.Similar Homes in West Chester, PA
Home Values in the Area
Average Home Value in this Area
Purchase History
| Date | Type | Sale Price | Title Company |
|---|---|---|---|
| Deed | $323,500 | Trident Land Transfer Co Lp | |
| Deed | $252,000 | None Available |
Mortgage History
| Date | Status | Loan Amount | Loan Type |
|---|---|---|---|
| Open | $316,075 | New Conventional | |
| Closed | $307,325 | New Conventional | |
| Previous Owner | $201,600 | Adjustable Rate Mortgage/ARM | |
| Previous Owner | $360,000 | Unknown |
Property History
| Date | Event | Price | Change | Sq Ft Price |
|---|---|---|---|---|
| 07/21/2025 07/21/25 | Sold | $385,000 | 0.0% | $231 / Sq Ft |
| 06/21/2025 06/21/25 | Price Changed | $385,000 | -2.5% | $231 / Sq Ft |
| 06/06/2025 06/06/25 | Price Changed | $395,000 | -4.8% | $237 / Sq Ft |
| 05/27/2025 05/27/25 | Price Changed | $415,000 | -2.4% | $249 / Sq Ft |
| 05/12/2025 05/12/25 | Price Changed | $425,000 | -5.6% | $254 / Sq Ft |
| 04/30/2025 04/30/25 | Price Changed | $450,000 | -2.2% | $269 / Sq Ft |
| 04/08/2025 04/08/25 | Price Changed | $460,000 | -3.2% | $275 / Sq Ft |
| 03/28/2025 03/28/25 | For Sale | $475,000 | +46.8% | $284 / Sq Ft |
| 04/27/2020 04/27/20 | Sold | $323,500 | 0.0% | $194 / Sq Ft |
| 02/28/2020 02/28/20 | Pending | -- | -- | -- |
| 02/24/2020 02/24/20 | Price Changed | $323,500 | 0.0% | $194 / Sq Ft |
| 02/24/2020 02/24/20 | For Sale | $323,500 | 0.0% | $194 / Sq Ft |
| 12/18/2019 12/18/19 | Off Market | $323,500 | -- | -- |
| 10/17/2019 10/17/19 | Price Changed | $335,000 | -1.3% | $201 / Sq Ft |
| 09/24/2019 09/24/19 | For Sale | $339,500 | -- | $203 / Sq Ft |
Tax History Compared to Growth
Tax History
| Year | Tax Paid | Tax Assessment Tax Assessment Total Assessment is a certain percentage of the fair market value that is determined by local assessors to be the total taxable value of land and additions on the property. | Land | Improvement |
|---|---|---|---|---|
| 2024 | $4,643 | $161,560 | $18,700 | $142,860 |
| 2023 | $4,643 | $161,560 | $18,700 | $142,860 |
| 2022 | $4,501 | $161,560 | $18,700 | $142,860 |
| 2021 | $4,437 | $161,560 | $18,700 | $142,860 |
| 2020 | $4,408 | $161,560 | $18,700 | $142,860 |
| 2019 | $4,345 | $161,560 | $18,700 | $142,860 |
| 2018 | $4,250 | $161,560 | $18,700 | $142,860 |
| 2017 | $4,155 | $161,560 | $18,700 | $142,860 |
| 2016 | $3,809 | $161,560 | $18,700 | $142,860 |
| 2015 | $3,809 | $161,560 | $18,700 | $142,860 |
| 2014 | $3,809 | $161,560 | $18,700 | $142,860 |
Agents Affiliated with this Home
-
Vernon MacIntyre

Seller's Agent in 2025
Vernon MacIntyre
Classic Real Estate of Chester County, LLC
(610) 952-1136
96 Total Sales
-
Peggy Hiller
P
Buyer's Agent in 2025
Peggy Hiller
BHHS Fox & Roach
(610) 304-4552
13 Total Sales
-
Stacie Koroly

Seller's Agent in 2020
Stacie Koroly
EXP Realty, LLC
(610) 659-3559
129 Total Sales
-
John Clarke

Seller Co-Listing Agent in 2020
John Clarke
EXP Realty, LLC
(610) 547-3861
4 Total Sales
-
Deborah Lonsdorf

Buyer's Agent in 2020
Deborah Lonsdorf
BHHS Fox & Roach
(215) 485-1298
32 Total Sales
Map
Source: Bright MLS
MLS Number: PACT2094116
APN: 53-02N-0019.0000
- 1243 Princeton Ln
- 562 Franklin Way
- 66 Ashton Way
- 86 Ashton Way
- 74 Ashton Way
- 431 Eaton Way
- 244 Chatham Way
- 1076 Kennett Way
- 383 Eaton Way
- The Delchester - Millstone Cir
- THE WARREN - Millstone Cir
- THE PRESCOTT - Millstone Cir
- THE GREENBRIAR - Millstone Cir
- 689 Heatherton Ln
- 971 Cornwallis Dr
- 331 Devon Way
- 960 Kennett Way
- 1492 Quaker Ridge
- 1200 Waterford Rd
- 1215 Youngs Rd
