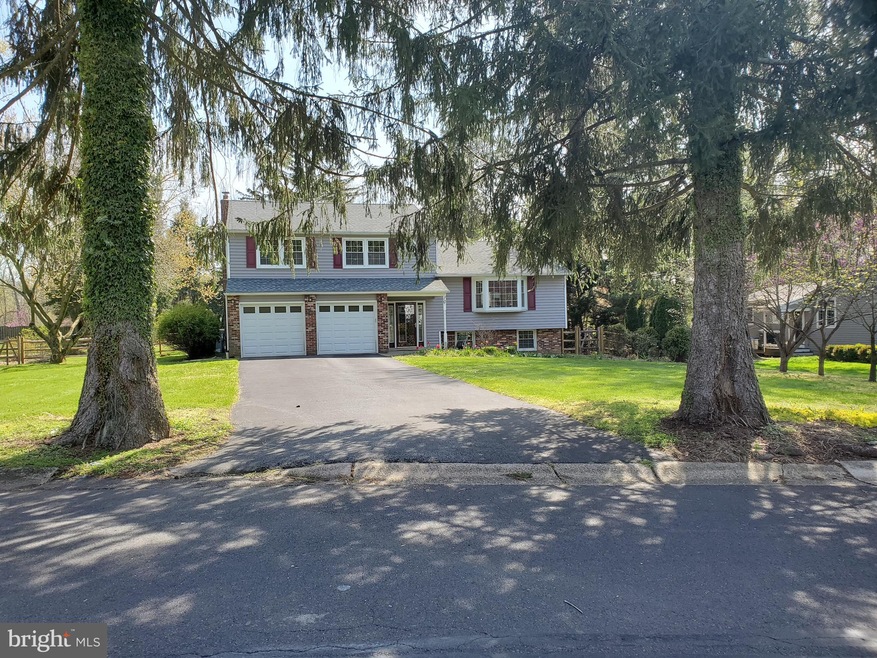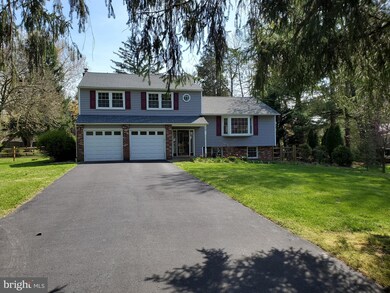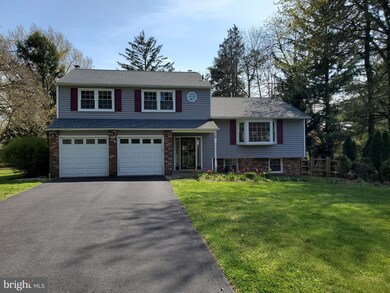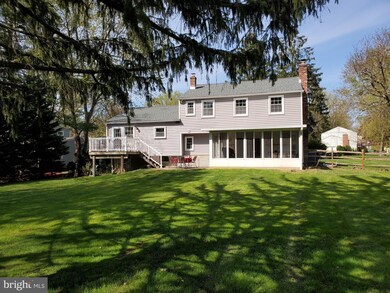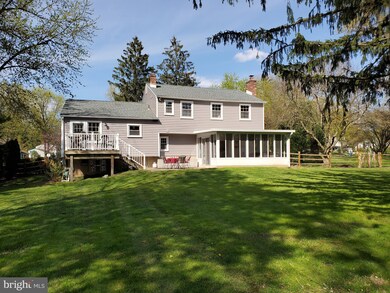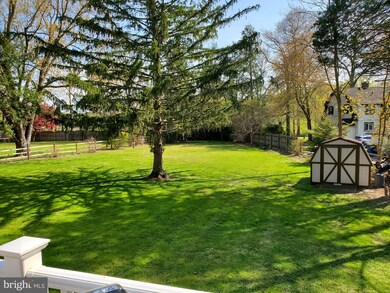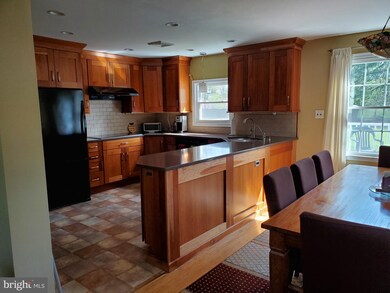
10 Hickory Dr Doylestown, PA 18901
Highlights
- Spa
- Gourmet Kitchen
- Dual Staircase
- Linden El School Rated A
- Open Floorplan
- 3-minute walk to Chapman Park
About This Home
As of June 2020Spacious, Gorgeous, fully updated, serene four bedroom, 2.5 bath home in Old Orchard. As soon as you walk in, you immediately feel the sense of warmth throughout the whole house. Home has been well taken care of. Great for entertaining or simply relaxing on the back patio enjoying a nice cup of coffee while taking in the beautiful greenery that surrounds you. This home features a spacious open floor plan with wood floors, updated kitchen and bathrooms and much more. Fanny Chapman pool is 5 minute walk from the house. Downtown Boro is 15 minute walk. Yard is fully fenced. Most rooms wired for internet/cable access. Public records show it is a 3 bedroom home, it has 4 bedrooms, square footage is approximate. Room sizes, and square footage are approximate, and subject to correction. Virtual Showings are available. One of the sellers is a Real Estate Agent.
Last Agent to Sell the Property
Jerald Cohen
EXP Realty, LLC License #RS319406 Listed on: 05/05/2020

Home Details
Home Type
- Single Family
Est. Annual Taxes
- $5,298
Year Built
- Built in 1964 | Remodeled in 2005
Lot Details
- 0.66 Acre Lot
- Lot Dimensions are 101.00 x 165.00
- North Facing Home
- Split Rail Fence
- Property is Fully Fenced
- Privacy Fence
- Wood Fence
- Landscaped
- Level Lot
- Irregular Lot
- Cleared Lot
- Back, Front, and Side Yard
- Property is in good condition
- Property is zoned R1
Parking
- 2 Car Direct Access Garage
- 6 Driveway Spaces
- Front Facing Garage
- Garage Door Opener
Home Design
- Colonial Architecture
- Split Level Home
- Slab Foundation
- Frame Construction
- Shingle Roof
- Vinyl Siding
- Brick Front
- Stucco
Interior Spaces
- 2,260 Sq Ft Home
- Property has 3 Levels
- Open Floorplan
- Dual Staircase
- Recessed Lighting
- Wood Burning Stove
- Wood Burning Fireplace
- Self Contained Fireplace Unit Or Insert
- Fireplace With Glass Doors
- Fireplace Mantel
- Double Pane Windows
- Replacement Windows
- Double Hung Windows
- Bay Window
- Sliding Windows
- Window Screens
- Sliding Doors
- Insulated Doors
- Six Panel Doors
- Family Room
- Living Room
- Dining Room
- Sun or Florida Room
- Garden Views
- Attic Fan
Kitchen
- Gourmet Kitchen
- Electric Oven or Range
- Self-Cleaning Oven
- Cooktop with Range Hood
- Microwave
- Extra Refrigerator or Freezer
- Dishwasher
- Upgraded Countertops
- Disposal
Flooring
- Wood
- Laminate
- Ceramic Tile
Bedrooms and Bathrooms
- 4 Bedrooms
- En-Suite Primary Bedroom
- Walk-In Closet
- Whirlpool Bathtub
- Bathtub with Shower
- Walk-in Shower
Laundry
- Front Loading Dryer
- Front Loading Washer
Unfinished Basement
- Heated Basement
- Walk-Out Basement
- Side Exterior Basement Entry
- Sump Pump
- Space For Rooms
- Laundry in Basement
Home Security
- Storm Doors
- Flood Lights
Eco-Friendly Details
- Energy-Efficient Appliances
- Energy-Efficient Windows with Low Emissivity
Outdoor Features
- Spa
- Screened Patio
- Shed
- Outbuilding
- Porch
Schools
- Linden Elementary School
- Central Bucks High School West
Utilities
- Central Air
- Vented Exhaust Fan
- Hot Water Heating System
- 200+ Amp Service
- Water Treatment System
- No Septic System
- Fiber Optics Available
- Cable TV Available
Additional Features
- Doors with lever handles
- Suburban Location
Community Details
- No Home Owners Association
- Old Orchard Farm Subdivision
Listing and Financial Details
- Tax Lot 009
- Assessor Parcel Number 08-012-009
Ownership History
Purchase Details
Home Financials for this Owner
Home Financials are based on the most recent Mortgage that was taken out on this home.Purchase Details
Purchase Details
Purchase Details
Home Financials for this Owner
Home Financials are based on the most recent Mortgage that was taken out on this home.Similar Homes in Doylestown, PA
Home Values in the Area
Average Home Value in this Area
Purchase History
| Date | Type | Sale Price | Title Company |
|---|---|---|---|
| Warranty Deed | $505,000 | Surety Lender Services Llc | |
| Interfamily Deed Transfer | -- | None Available | |
| Interfamily Deed Transfer | -- | None Available | |
| Deed | $355,000 | -- |
Mortgage History
| Date | Status | Loan Amount | Loan Type |
|---|---|---|---|
| Open | $414,400 | New Conventional | |
| Previous Owner | $171,600 | Unknown | |
| Previous Owner | $171,600 | Credit Line Revolving | |
| Previous Owner | $50,000 | Unknown | |
| Previous Owner | $205,000 | New Conventional | |
| Previous Owner | $232,000 | New Conventional | |
| Previous Owner | $84,843 | Unknown | |
| Previous Owner | $87,000 | Credit Line Revolving | |
| Previous Owner | $195,000 | Fannie Mae Freddie Mac |
Property History
| Date | Event | Price | Change | Sq Ft Price |
|---|---|---|---|---|
| 06/01/2025 06/01/25 | Pending | -- | -- | -- |
| 05/29/2025 05/29/25 | For Sale | $649,000 | +28.5% | $287 / Sq Ft |
| 06/26/2020 06/26/20 | Sold | $505,000 | -4.5% | $223 / Sq Ft |
| 05/14/2020 05/14/20 | Pending | -- | -- | -- |
| 05/05/2020 05/05/20 | For Sale | $529,000 | -- | $234 / Sq Ft |
Tax History Compared to Growth
Tax History
| Year | Tax Paid | Tax Assessment Tax Assessment Total Assessment is a certain percentage of the fair market value that is determined by local assessors to be the total taxable value of land and additions on the property. | Land | Improvement |
|---|---|---|---|---|
| 2024 | $5,765 | $32,000 | $8,960 | $23,040 |
| 2023 | $5,492 | $32,000 | $8,960 | $23,040 |
| 2022 | $5,416 | $32,000 | $8,960 | $23,040 |
| 2021 | $5,356 | $32,000 | $8,960 | $23,040 |
| 2020 | $5,298 | $32,000 | $8,960 | $23,040 |
| 2019 | $5,239 | $32,000 | $8,960 | $23,040 |
| 2018 | $5,175 | $32,000 | $8,960 | $23,040 |
| 2017 | $5,121 | $32,000 | $8,960 | $23,040 |
| 2016 | $5,121 | $32,000 | $8,960 | $23,040 |
| 2015 | -- | $32,000 | $8,960 | $23,040 |
| 2014 | -- | $32,000 | $8,960 | $23,040 |
Agents Affiliated with this Home
-
Ali Jankowski

Seller's Agent in 2025
Ali Jankowski
Kurfiss Sotheby's International Realty
(610) 324-8701
2 in this area
68 Total Sales
-
J
Seller's Agent in 2020
Jerald Cohen
EXP Realty, LLC
Map
Source: Bright MLS
MLS Number: PABU495034
APN: 08-012-009
