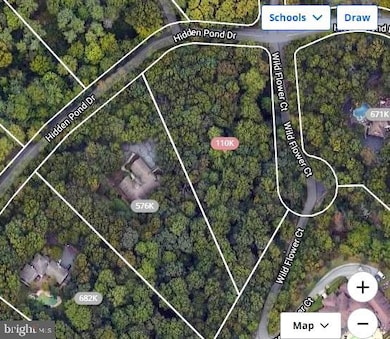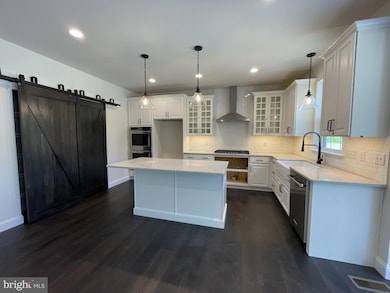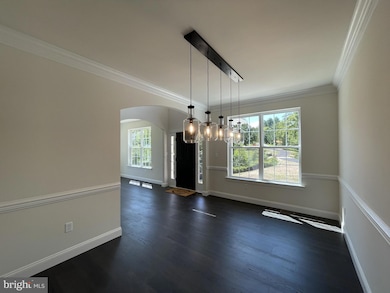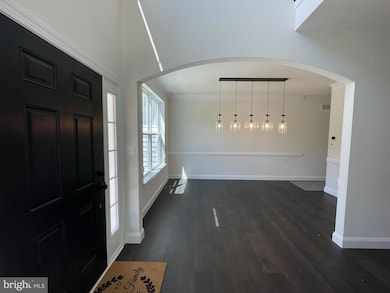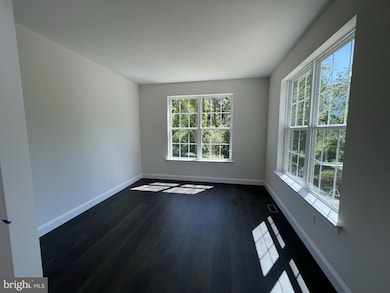10 Hidden Pond Dr Reading, PA 19607
Estimated payment $3,278/month
Highlights
- New Construction
- Craftsman Architecture
- Breakfast Area or Nook
- 2.17 Acre Lot
- Wooded Lot
- 2 Car Attached Garage
About This Home
The Avalon, a classic Rotelle-built custom home, stands out with its offerings. It features a two-story foyer, a library on the first floor, a kitchen complete with a pantry, an optional desk, and a breakfast area, as well as a spacious open family room. On the second floor, there is a substantial owner's suite that includes two walk-in closets, a luxurious owner's bath, and the option for an additional sitting room. For more than 30 years, family-owned and operated Rotell(e) Development Company has been Pennsylvania's premier home builder and environmentally responsible land developer. Headquartered in South Coventry, we pride ourselves in our workmanship and stand behind every detail of each home we build. HOUSE IS TO BE BUILT. *Please Note: Pictures show options not included in the listed sales price or as a standard. Listing reflects price of the Avalon in the version of (e) series being advertised. **The Estimated Site Improvements are based upon an initial review of the property and typical lot improvement costs. While we have made our best attempt to be accurate, final site improvement costs may vary based on final site engineering, which will affect the Total Package Price.
Listing Agent
(610) 716-1355 megan.finehomes@gmail.com Keller Williams Platinum Realty - Wyomissing Listed on: 09/09/2025

Home Details
Home Type
- Single Family
Est. Annual Taxes
- $2,687
Lot Details
- 2.17 Acre Lot
- Sloped Lot
- Wooded Lot
HOA Fees
Parking
- 2 Car Attached Garage
Home Design
- New Construction
- Craftsman Architecture
- Traditional Architecture
- Farmhouse Style Home
Interior Spaces
- 2,597 Sq Ft Home
- Property has 2 Levels
- Breakfast Area or Nook
- Basement
Bedrooms and Bathrooms
- 4 Bedrooms
Utilities
- No Septic System
Community Details
- Hidden Pond Subdivision
Listing and Financial Details
- Tax Lot 7677
- Assessor Parcel Number 39-5304-04-52-7677
Map
Home Values in the Area
Average Home Value in this Area
Tax History
| Year | Tax Paid | Tax Assessment Tax Assessment Total Assessment is a certain percentage of the fair market value that is determined by local assessors to be the total taxable value of land and additions on the property. | Land | Improvement |
|---|---|---|---|---|
| 2025 | $1,010 | $56,600 | $56,600 | -- |
| 2024 | $2,604 | $56,600 | $56,600 | -- |
| 2023 | $2,531 | $56,600 | $56,600 | $0 |
| 2022 | $2,468 | $56,600 | $56,600 | $0 |
| 2021 | $2,419 | $56,600 | $56,600 | $0 |
| 2020 | $2,419 | $56,600 | $56,600 | $0 |
| 2019 | $2,389 | $56,600 | $56,600 | $0 |
| 2018 | $2,346 | $56,600 | $56,600 | $0 |
| 2017 | $2,301 | $56,600 | $56,600 | $0 |
| 2016 | $752 | $56,600 | $56,600 | $0 |
| 2015 | $752 | $56,600 | $56,600 | $0 |
| 2014 | $752 | $56,600 | $56,600 | $0 |
Property History
| Date | Event | Price | List to Sale | Price per Sq Ft |
|---|---|---|---|---|
| 09/09/2025 09/09/25 | For Sale | $557,577 | +675.5% | $215 / Sq Ft |
| 09/05/2025 09/05/25 | For Sale | $71,900 | -- | -- |
Purchase History
| Date | Type | Sale Price | Title Company |
|---|---|---|---|
| Deed | $56,000 | -- |
Mortgage History
| Date | Status | Loan Amount | Loan Type |
|---|---|---|---|
| Open | $44,800 | Credit Line Revolving |
Source: Bright MLS
MLS Number: PABK2062610
APN: 39-5304-04-52-7677
- 49 Fawn Dr
- 7D Fairway Rd
- 12 Pine Woods Ct Unit 12
- 49 Winged Foot Dr
- 70 Winged Foot Dr Unit 70
- 109 Westley Rd
- 802 Fritz Ave
- 220 Philadelphia Ave Unit 2
- 117 E Broad St
- 602 Maplewood Ave
- 8 Philadelphia Ave
- 8 Philadelphia Ave
- 4 W Lancaster Ave
- 500 Community Dr
- 211 W Broad St
- 1018 New Holland Rd Unit First Floor
- 1217 Sheridan St
- 137 Noble St
- 122 Belvedere Ave
- 1401 Pershing Blvd


