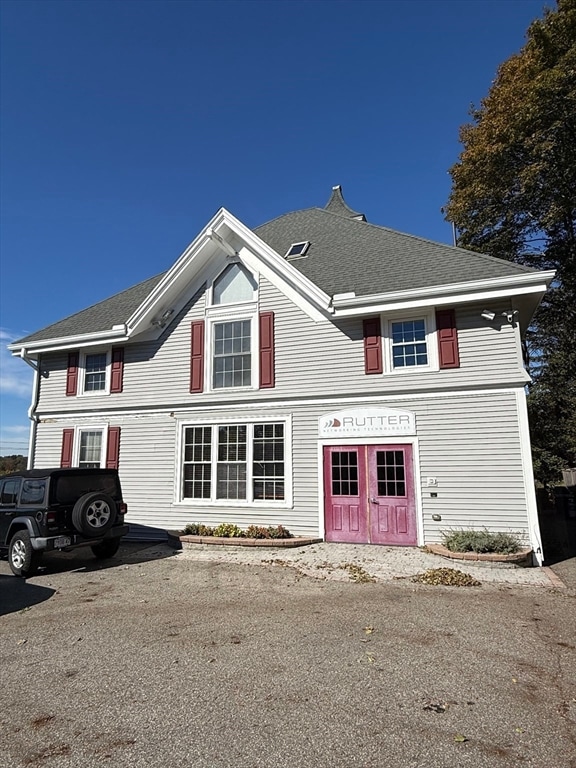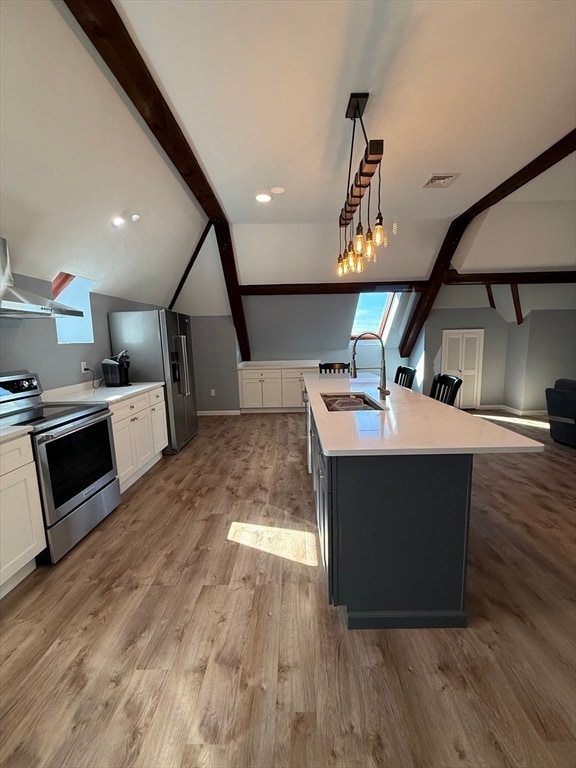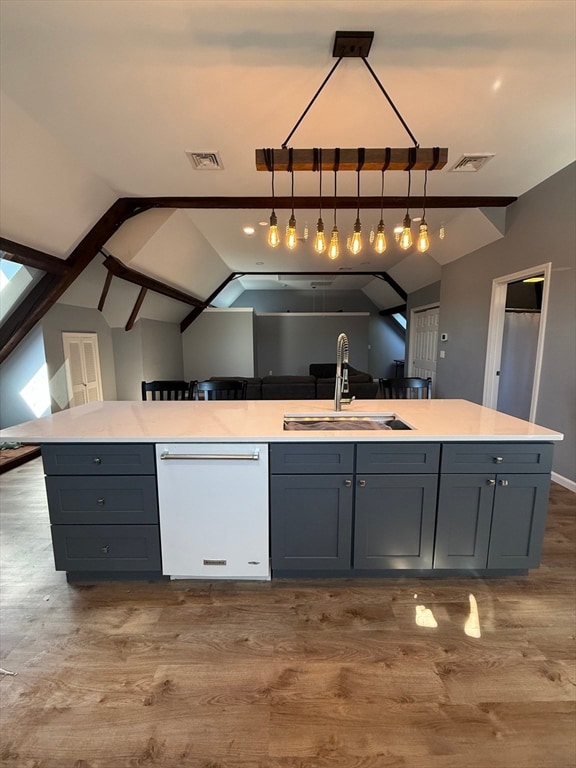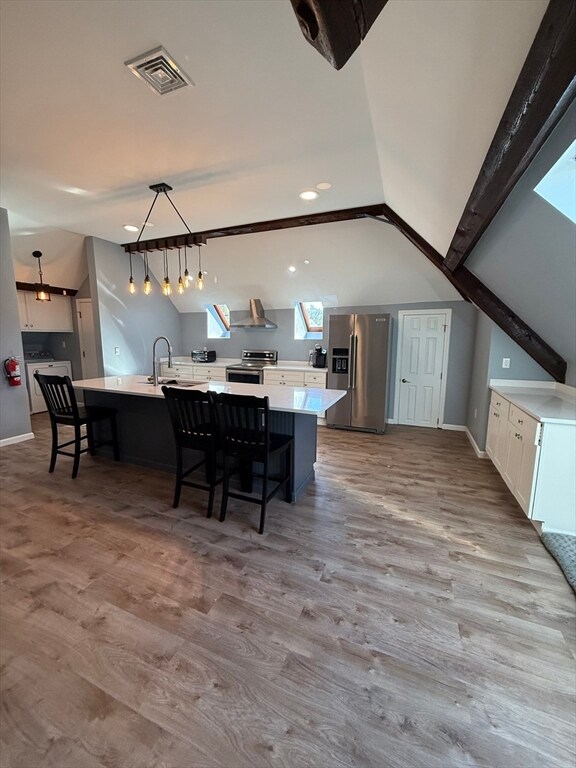10 High St Unit 3 Andover, MA 01810
Shawsheen Heights NeighborhoodHighlights
- Golf Course Community
- Community Stables
- Property is near public transit
- West Elementary School Rated A-
- Medical Services
- No HOA
About This Home
Spectacular top-floor loft in a beautifully renovated, turn-of-century historic carriage house just steps from downtown Andover. This open-concept 2-bed+, 1-bath unit features soaring ceilings, skylights, exposed beams, wide plank hardwood floors, and crisp designer finishes throughout. High-end lighting fixtures, custom built-ins, and a flexible bonus space ideal for home office or storage elevate the appeal. The entire third floor is yours—private, quiet, and full of light. Parking: one space during business hours, two spaces after hours. Modern systems and thoughtful restorations blend character with convenience. Walk to shops, cafes, restaurants, and the Andover commuter rail. Local favorites include the beautiful trails at Ward Reservation and Harold Parker State Forest, Andovers Farmer's market, and the historic charm of Main Street / Elm Street districts. Easy access to major routes and Boston commuter options. Central AC and heat included in rent.
Property Details
Home Type
- Multi-Family
Year Built
- Built in 1860
Parking
- 1 Car Parking Space
Home Design
- 1,050 Sq Ft Home
- Apartment
- Entry on the 3rd floor
Kitchen
- Range with Range Hood
- Microwave
- Freezer
- Dishwasher
- Disposal
Bedrooms and Bathrooms
- 2 Bedrooms
- 1 Full Bathroom
Laundry
- Laundry in unit
- Dryer
- Washer
Location
- Property is near public transit
- Property is near schools
Additional Features
- 5,414 Sq Ft Lot
- Cooling Available
Listing and Financial Details
- Security Deposit $2,995
- Rent includes heat, water, sewer, trash collection, snow removal, gardener, parking
- Assessor Parcel Number 1837449
Community Details
Overview
- No Home Owners Association
- Near Conservation Area
Amenities
- Medical Services
- Shops
Recreation
- Golf Course Community
- Tennis Courts
- Community Pool
- Park
- Community Stables
- Jogging Path
- Bike Trail
Pet Policy
- Call for details about the types of pets allowed
Map
Source: MLS Property Information Network (MLS PIN)
MLS Number: 73446851
- 7-9 Buxton Ct
- Lot 7 Weeping Willow Dr
- 10 Maple Ave Unit 3
- 61 Elm St Unit 61
- 20 Walnut Ave
- 2 Powder Mill Square Unit 2B
- 42 Stevens St
- 9 Chapman Ave
- 105 Elm St Unit A
- 5 Castle Heights Rd
- 38 Lincoln Cir E
- 32 Lucerne Dr
- 47 Abbot St
- 156 High St
- 103 Central St
- 105 Central St
- 13 Leah Way
- 46 Linwood St
- 204 Chestnut St
- 24 York St
- 10 High St
- 40 Elm St Unit 1
- 8-10 Essex St Unit 5
- 20 Amici Way
- 18 Wolcott Ave
- 2 Punchard Ave Unit 3
- 33 Washington Ave Unit 33
- 80 Carmel Rd Unit 5
- 70A Washington Park Dr Unit 2
- 140 Elm St Unit 2
- 5 Caileigh Ct
- 16 Balmoral St Unit 307
- 354 N Main St Unit 303
- 354 N Main St Unit 202
- 8 Marie Dr
- 100 Hawthorne Way
- 23 Clubview Dr Unit 23
- 102 Hillside Rd Unit B
- 333 Winthrop Ave
- 479 S S







