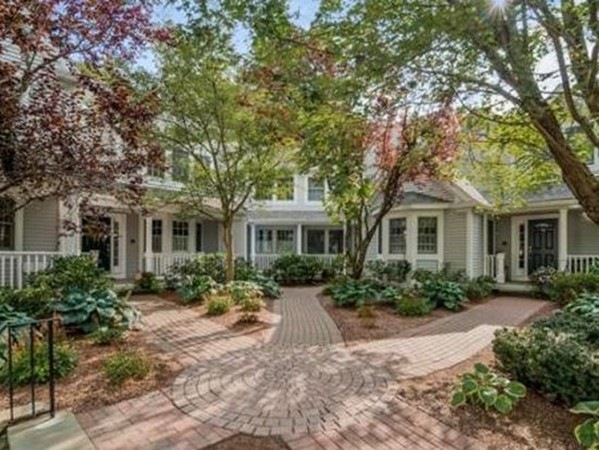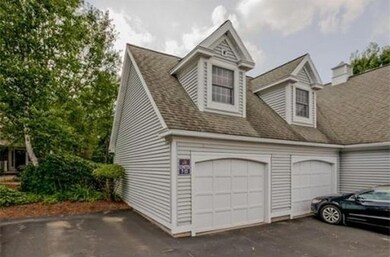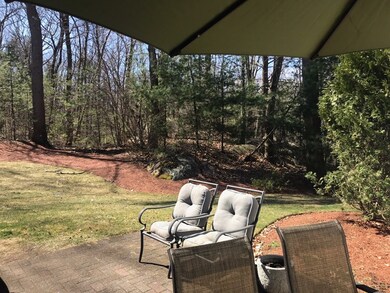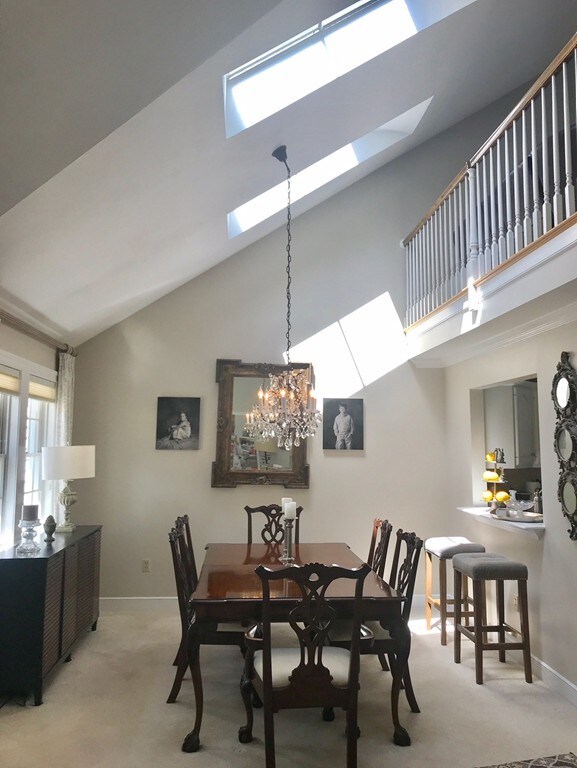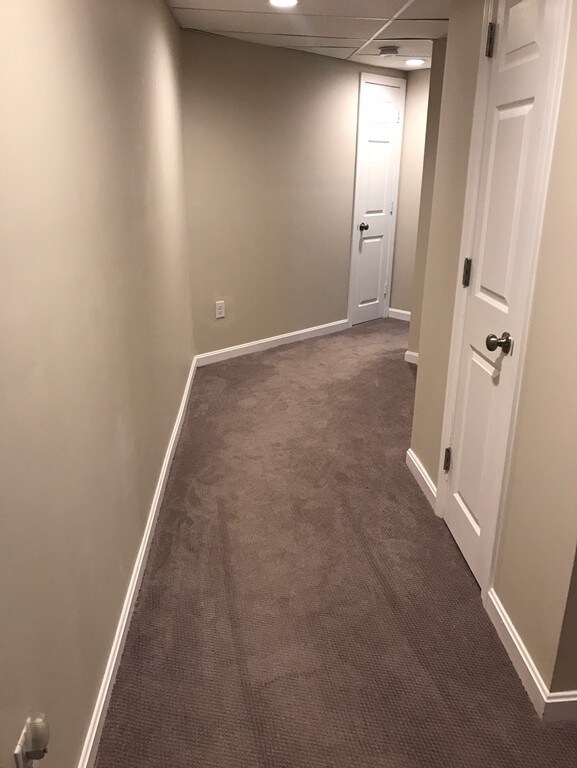
10 Highcroft Way Hopkinton, MA 01748
Highlights
- Sauna
- Wood Flooring
- Security Service
- Elmwood Elementary School Rated A
- Whole House Vacuum System
- Forced Air Heating and Cooling System
About This Home
As of August 2020As you approach the front porch of this move-in ready townhouse you will be amazed at the beauty of the courtyard area that welcomes you. The interior is equally as impressive with a bright open floor plan, 2 Master Suites (one on each floor) a two story foyer, 2 full / 1 half baths, loft, living room, dining area and an eat-in kitchen and finished basement. Feels like an end unit due to the angles in the back. Freshly painted interior with recently new furnace, new central air, new hot water heater and new beautiful stainless steel kitchen appliances. Enjoy barbecues on the private patio that looks out onto wooded conservation land, gardens and lawn. The one car detached garage is just steps away from the front door for easy access to and from your car through the courtyard. Conveniently located near the commuter rail, Routes 9,85,135,495 and the Mass Pike.
Last Agent to Sell the Property
Get Listed Realty, LLC License #236519466 Listed on: 05/20/2020
Townhouse Details
Home Type
- Townhome
Est. Annual Taxes
- $10,531
Year Built
- Built in 1988
Parking
- 1 Car Garage
Interior Spaces
- Central Vacuum
- Sauna
- Washer and Dryer
- Basement
Kitchen
- Range Hood
- Microwave
- ENERGY STAR Qualified Refrigerator
- Freezer
- Dishwasher
Flooring
- Wood
- Wall to Wall Carpet
Utilities
- Forced Air Heating and Cooling System
- Humidifier
- Heating System Uses Gas
- Natural Gas Water Heater
- Private Sewer
- Cable TV Available
Additional Features
- Whole House Vacuum System
- Year Round Access
Community Details
Pet Policy
- Pets Allowed
Security
- Security Service
Ownership History
Purchase Details
Home Financials for this Owner
Home Financials are based on the most recent Mortgage that was taken out on this home.Purchase Details
Home Financials for this Owner
Home Financials are based on the most recent Mortgage that was taken out on this home.Purchase Details
Purchase Details
Purchase Details
Home Financials for this Owner
Home Financials are based on the most recent Mortgage that was taken out on this home.Similar Homes in Hopkinton, MA
Home Values in the Area
Average Home Value in this Area
Purchase History
| Date | Type | Sale Price | Title Company |
|---|---|---|---|
| Not Resolvable | $444,500 | None Available | |
| Not Resolvable | $369,000 | -- | |
| Deed | $411,000 | -- | |
| Deed | $282,000 | -- | |
| Deed | $257,500 | -- |
Mortgage History
| Date | Status | Loan Amount | Loan Type |
|---|---|---|---|
| Open | $40,000 | Stand Alone Refi Refinance Of Original Loan | |
| Open | $433,000 | Stand Alone Refi Refinance Of Original Loan | |
| Closed | $422,275 | New Conventional | |
| Previous Owner | $70,000 | Balloon | |
| Previous Owner | $295,200 | New Conventional | |
| Previous Owner | $360,000 | No Value Available | |
| Previous Owner | $100,000 | No Value Available | |
| Previous Owner | $125,000 | Purchase Money Mortgage |
Property History
| Date | Event | Price | Change | Sq Ft Price |
|---|---|---|---|---|
| 05/28/2025 05/28/25 | For Sale | $839,900 | +88.7% | $323 / Sq Ft |
| 08/14/2020 08/14/20 | Sold | $445,000 | -3.2% | $204 / Sq Ft |
| 05/28/2020 05/28/20 | Pending | -- | -- | -- |
| 05/20/2020 05/20/20 | For Sale | $459,900 | +24.6% | $211 / Sq Ft |
| 04/15/2015 04/15/15 | Sold | $369,000 | 0.0% | $169 / Sq Ft |
| 04/06/2015 04/06/15 | Pending | -- | -- | -- |
| 02/18/2015 02/18/15 | Off Market | $369,000 | -- | -- |
| 01/29/2015 01/29/15 | For Sale | $374,500 | +1.5% | $172 / Sq Ft |
| 01/26/2015 01/26/15 | Off Market | $369,000 | -- | -- |
| 09/26/2014 09/26/14 | Price Changed | $374,500 | -2.5% | $172 / Sq Ft |
| 09/04/2014 09/04/14 | For Sale | $384,000 | -- | $176 / Sq Ft |
Tax History Compared to Growth
Tax History
| Year | Tax Paid | Tax Assessment Tax Assessment Total Assessment is a certain percentage of the fair market value that is determined by local assessors to be the total taxable value of land and additions on the property. | Land | Improvement |
|---|---|---|---|---|
| 2025 | $10,531 | $742,700 | $0 | $742,700 |
| 2024 | $7,549 | $516,700 | $0 | $516,700 |
| 2023 | $7,252 | $458,700 | $0 | $458,700 |
| 2022 | $7,103 | $417,100 | $0 | $417,100 |
| 2021 | $6,875 | $402,500 | $0 | $402,500 |
| 2020 | $6,646 | $395,100 | $0 | $395,100 |
| 2019 | $6,485 | $377,700 | $0 | $377,700 |
| 2018 | $6,353 | $375,900 | $0 | $375,900 |
| 2017 | $6,339 | $377,300 | $0 | $377,300 |
| 2016 | $6,775 | $397,800 | $0 | $397,800 |
| 2015 | $5,812 | $323,600 | $0 | $323,600 |
Agents Affiliated with this Home
-
Laura Wauters

Seller's Agent in 2025
Laura Wauters
Century 21 Custom Home Realty
(207) 232-3131
15 in this area
23 Total Sales
-
Kris Lippi
K
Seller's Agent in 2020
Kris Lippi
Get Listed Realty, LLC
(860) 595-2506
2 in this area
848 Total Sales
-
Douglas Munsell
D
Buyer's Agent in 2020
Douglas Munsell
Longwood Associates
1 in this area
3 Total Sales
-
Trina Macchi

Seller's Agent in 2015
Trina Macchi
William Raveis R.E. & Home Services
(508) 509-4236
68 in this area
151 Total Sales
-
Peter Edwards

Buyer's Agent in 2015
Peter Edwards
Hayden Rowe Properties
(508) 761-1481
18 in this area
118 Total Sales
Map
Source: MLS Property Information Network (MLS PIN)
MLS Number: 72658964
APN: HOPK-000003R-000002A-000010
- 10 Highcroft Way
- 11 Highcroft Way
- 6 Overlook Rd
- 60 Wedgewood Dr
- 7 Wood St
- 2 Fay Ct
- 35 Wedgewood Dr
- 204 Southville Rd
- 11 Fiddle Neck Ln
- 8 Fiddle Neck Ln
- 7 Forest Ln
- 11 Pearl St
- 17 Fiddle Neck Ln
- 37 Atwood St
- 33 Atwood Rd
- 6 Everett Cir
- 36 Southwood Dr Unit 36
- 11 Edge Hill Rd
- 19 Wildwood Dr
- 58 Gilmore Rd
