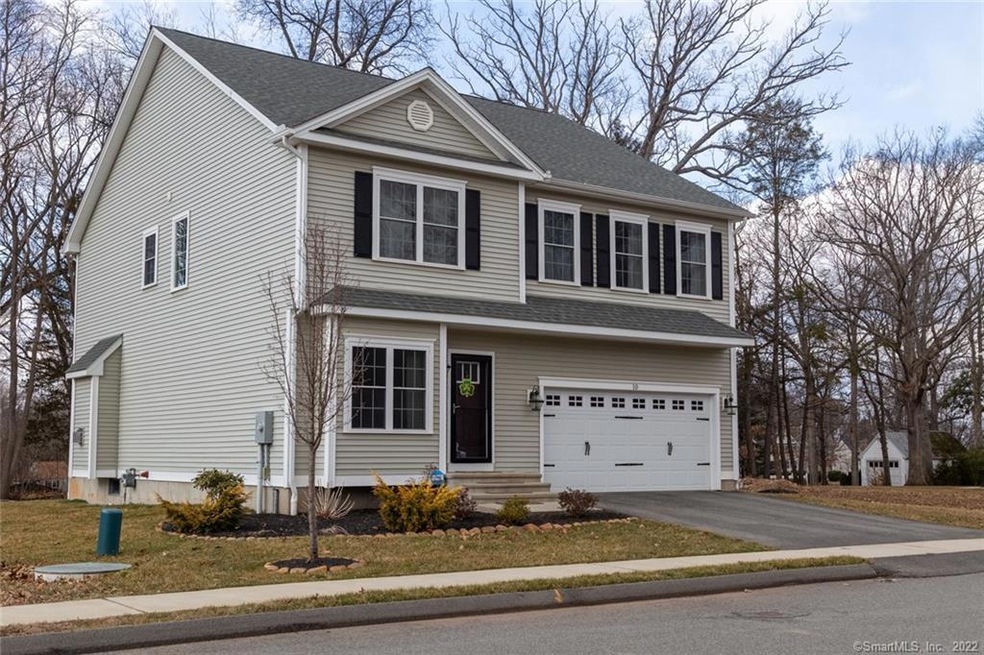
10 Hillcrest Dr Southington, CT 06489
Pratts Corner NeighborhoodEstimated Value: $649,545 - $708,000
Highlights
- Open Floorplan
- Deck
- Attic
- Colonial Architecture
- Partially Wooded Lot
- 1 Fireplace
About This Home
As of April 2020Do not miss this beautiful move in ready 2.5-year-old colonial located in the desirable Hillcrest Community. home offers many upgrades including Hardwood floors, cantilevered gas fireplace, backsplash and LED under cabinet lighting, ring security, and much more. Come enjoy the warm weather on your back deck overlooking your landscaped garden beds.
Last Agent to Sell the Property
Coldwell Banker Realty License #RES.0795251 Listed on: 03/02/2020

Home Details
Home Type
- Single Family
Est. Annual Taxes
- $9,062
Year Built
- Built in 2017
Lot Details
- 7,841 Sq Ft Lot
- Level Lot
- Partially Wooded Lot
- Property is zoned R-40
HOA Fees
- $40 Monthly HOA Fees
Home Design
- Colonial Architecture
- Concrete Foundation
- Frame Construction
- Asphalt Shingled Roof
- Vinyl Siding
Interior Spaces
- 2,698 Sq Ft Home
- Open Floorplan
- 1 Fireplace
- Thermal Windows
- Partially Finished Basement
- Basement Fills Entire Space Under The House
- Storage In Attic
Kitchen
- Gas Range
- Microwave
- Dishwasher
- Disposal
Bedrooms and Bathrooms
- 4 Bedrooms
Laundry
- Laundry Room
- Laundry on upper level
- Washer
- Gas Dryer
Home Security
- Home Security System
- Storm Doors
Parking
- 2 Car Attached Garage
- Parking Deck
- Automatic Garage Door Opener
- Driveway
Outdoor Features
- Deck
Utilities
- Central Air
- Heating System Uses Natural Gas
- Underground Utilities
Community Details
- Association fees include road maintenance
Ownership History
Purchase Details
Home Financials for this Owner
Home Financials are based on the most recent Mortgage that was taken out on this home.Purchase Details
Purchase Details
Home Financials for this Owner
Home Financials are based on the most recent Mortgage that was taken out on this home.Similar Homes in the area
Home Values in the Area
Average Home Value in this Area
Purchase History
| Date | Buyer | Sale Price | Title Company |
|---|---|---|---|
| Tulacro Jennifer | $430,000 | None Available | |
| Tulacro Jennifer | $430,000 | None Available | |
| Barlow Malin Ret | -- | -- | |
| Barlow Malin Ret | -- | -- | |
| Malin Barlow | $420,850 | -- | |
| Malin Barlow | $420,850 | -- |
Mortgage History
| Date | Status | Borrower | Loan Amount |
|---|---|---|---|
| Open | Tulacro Jennifer | $390,000 | |
| Previous Owner | Malin Barlow | $378,585 |
Property History
| Date | Event | Price | Change | Sq Ft Price |
|---|---|---|---|---|
| 04/30/2020 04/30/20 | Sold | $430,000 | -2.1% | $159 / Sq Ft |
| 03/12/2020 03/12/20 | Pending | -- | -- | -- |
| 03/02/2020 03/02/20 | For Sale | $439,000 | -- | $163 / Sq Ft |
Tax History Compared to Growth
Tax History
| Year | Tax Paid | Tax Assessment Tax Assessment Total Assessment is a certain percentage of the fair market value that is determined by local assessors to be the total taxable value of land and additions on the property. | Land | Improvement |
|---|---|---|---|---|
| 2024 | $9,547 | $303,650 | $74,060 | $229,590 |
| 2023 | $9,193 | $302,810 | $74,060 | $228,750 |
| 2022 | $8,821 | $302,810 | $74,060 | $228,750 |
| 2021 | $8,791 | $302,810 | $74,060 | $228,750 |
| 2020 | $9,059 | $295,750 | $75,570 | $220,180 |
| 2019 | $9,062 | $295,750 | $75,570 | $220,180 |
| 2018 | $8,880 | $291,340 | $75,570 | $215,770 |
| 2017 | $8,880 | $291,340 | $75,570 | $215,770 |
| 2016 | $2,240 | $75,570 | $75,570 | $0 |
| 2015 | $1,175 | $40,310 | $40,310 | $0 |
Agents Affiliated with this Home
-
Beverly Thorne

Seller's Agent in 2020
Beverly Thorne
Coldwell Banker
(203) 988-5917
11 Total Sales
-
Maryann Stanley

Buyer's Agent in 2020
Maryann Stanley
Century 21 AllPoints Realty
(860) 637-4537
3 in this area
100 Total Sales
Map
Source: SmartMLS
MLS Number: 170277214
APN: SOUT-000024-000000-000154-000005
- 570 Meriden Waterbury Turnpike
- 2 Redwood Ln
- 2 Linden Ct
- 461 Meriden Waterbury Turnpike
- 100 Webster Park Rd
- 63 Paul Terrace
- 1404 Meriden Ave
- 697 S End Rd Unit 24
- 1261 E Johnson Ave
- 1032 Meriden-Waterbury Turnpike
- 345 Pratt St
- 135 Poplar Dr
- 38 Craig Ave
- 24 Poplar Dr
- 21 Brooklane Rd
- 88 Jeffrey Ln
- 20 Jeffrey Ln
- 36 Panorama Dr
- 503 Mulberry St
- 18 Greystone Dr
- 10 Hillcrest Dr
- 10 Hillcrest Dr
- 8 Hillcrest Dr
- 8 Hillcrest Dr
- 12 Hillcrest Dr
- 12 Hillcrest Dr
- 12 Hillcrest Dr
- 12 Hillcrest Dr Unit Lot 6
- 6 Hillcrest Dr
- 6 Hillcrest Dr
- 14 Hillcrest Dr
- 14 Hillcrest Dr
- 14 Hillcrest Dr
- 4 Hillcrest Dr
- 4 Hillcrest Dr
- 98 Hillcrest Dr
- 62 Hillcrest Dr
- 45 Hillcrest Dr
- 19 Hillcrest Dr
- 18 Hillcrest Dr
