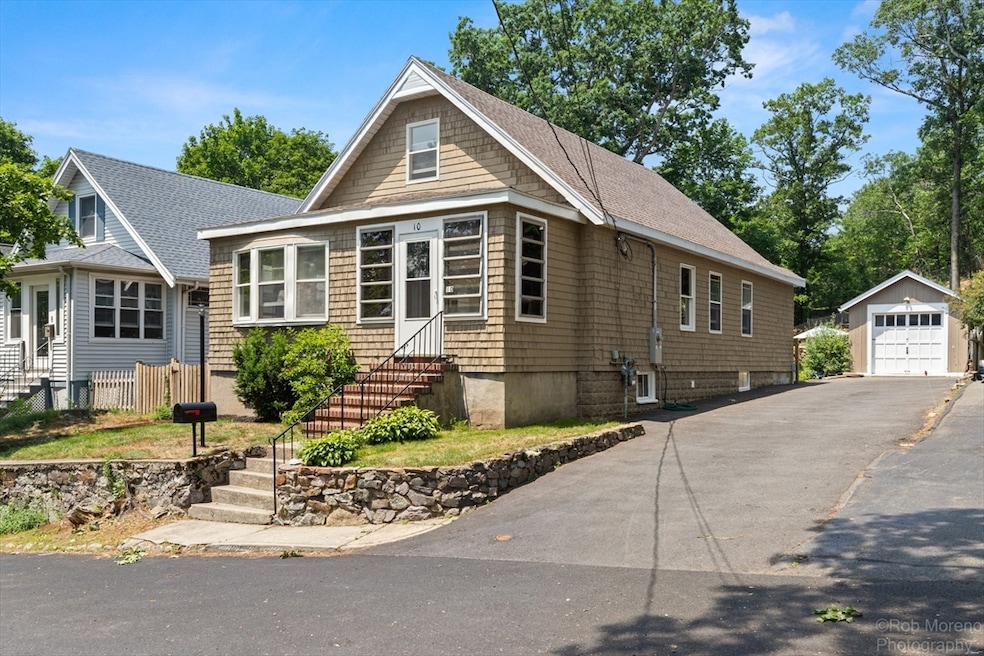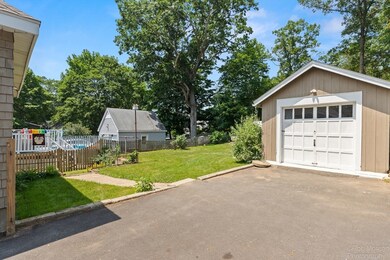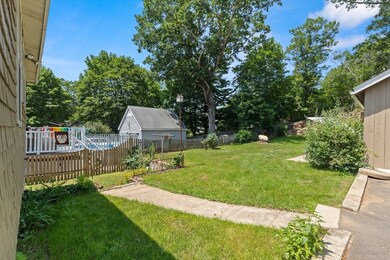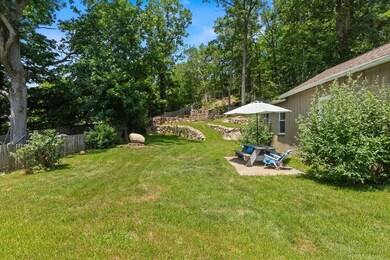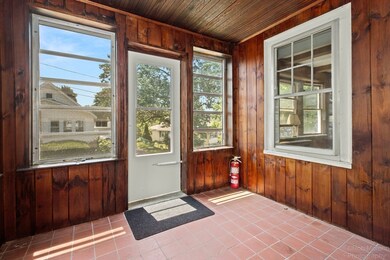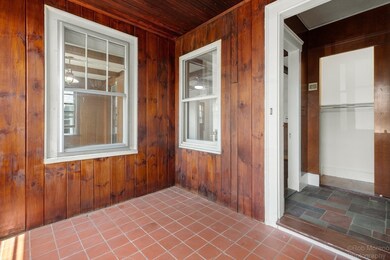
10 Hillside Ave Saugus, MA 01906
Cliftondale NeighborhoodHighlights
- Custom Closet System
- Wooded Lot
- Main Floor Primary Bedroom
- Property is near public transit
- Wood Flooring
- Sun or Florida Room
About This Home
As of August 2025WELL-BUILT 3 BEDROOM 1 1/2 BATH BUNGALOW LOCATED ON A SIDE STREET IN AN ESTABLISHED NEIGHBORHOOD MINUTES TO CLIFTONDALE SQUARE! This home is filled with custom craftmanship through-out, featuring living room with accented wood beam ceiling, sunroom/home office/media rm. Dining room with classic built-in cabinet, beautiful wood dentil molding plus hardwood floor. Country kitchen with custom built cabinetry, ceramic tile floor. Spacious 1st floor main bedroom with double closet, 2nd bed room has closet, all wood floors repaired sanded and varnished. Large full bathroom features double sinks. Second level contains 3rd bedroom plus half bath. Plenty of closets/storage areas. Many updates new house and garage electric panel, laminated flooring added in upstairs room. House painted with some newer replaced shingles, side stairs replaced, new garage roof and windows, newly paved driveway. Large private back yard, ONE CAR GARAGE with added work area Four car tandem parking.
Home Details
Home Type
- Single Family
Est. Annual Taxes
- $5,273
Year Built
- Built in 1920
Lot Details
- 9,505 Sq Ft Lot
- Stone Wall
- Wooded Lot
- Property is zoned 101 Res
Parking
- 1 Car Detached Garage
- Parking Storage or Cabinetry
- Workshop in Garage
- Tandem Parking
- Driveway
- Open Parking
- Off-Street Parking
Home Design
- Bungalow
- Stone Foundation
- Shingle Roof
- Concrete Perimeter Foundation
Interior Spaces
- 1,489 Sq Ft Home
- Crown Molding
- Beamed Ceilings
- Light Fixtures
- Bay Window
- Sun or Florida Room
Kitchen
- Stove
- Range
- Dishwasher
Flooring
- Wood
- Laminate
- Stone
- Ceramic Tile
Bedrooms and Bathrooms
- 3 Bedrooms
- Primary Bedroom on Main
- Custom Closet System
- Dual Closets
- Double Vanity
- Bathtub with Shower
Laundry
- Dryer
- Washer
Unfinished Basement
- Walk-Out Basement
- Basement Fills Entire Space Under The House
- Interior Basement Entry
- Block Basement Construction
- Laundry in Basement
Outdoor Features
- Enclosed Patio or Porch
- Outdoor Storage
Location
- Property is near public transit
- Property is near schools
Utilities
- No Cooling
- 1 Heating Zone
- Heating System Uses Natural Gas
- Hot Water Heating System
- 200+ Amp Service
- Gas Water Heater
Listing and Financial Details
- Assessor Parcel Number 2152909
Community Details
Recreation
- Jogging Path
Additional Features
- No Home Owners Association
- Shops
Ownership History
Purchase Details
Home Financials for this Owner
Home Financials are based on the most recent Mortgage that was taken out on this home.Similar Homes in Saugus, MA
Home Values in the Area
Average Home Value in this Area
Purchase History
| Date | Type | Sale Price | Title Company |
|---|---|---|---|
| Deed | $700,000 | -- |
Mortgage History
| Date | Status | Loan Amount | Loan Type |
|---|---|---|---|
| Open | $630,000 | New Conventional | |
| Previous Owner | $350,000 | Purchase Money Mortgage |
Property History
| Date | Event | Price | Change | Sq Ft Price |
|---|---|---|---|---|
| 08/06/2025 08/06/25 | Sold | $700,000 | +16.7% | $470 / Sq Ft |
| 06/30/2025 06/30/25 | Pending | -- | -- | -- |
| 06/26/2025 06/26/25 | For Sale | $599,900 | +33.3% | $403 / Sq Ft |
| 11/10/2022 11/10/22 | Sold | $450,000 | -4.2% | $302 / Sq Ft |
| 10/20/2022 10/20/22 | Pending | -- | -- | -- |
| 10/20/2022 10/20/22 | For Sale | $469,900 | 0.0% | $316 / Sq Ft |
| 10/07/2022 10/07/22 | Pending | -- | -- | -- |
| 10/03/2022 10/03/22 | Price Changed | $469,900 | -6.0% | $316 / Sq Ft |
| 09/23/2022 09/23/22 | For Sale | $499,900 | -- | $336 / Sq Ft |
Tax History Compared to Growth
Tax History
| Year | Tax Paid | Tax Assessment Tax Assessment Total Assessment is a certain percentage of the fair market value that is determined by local assessors to be the total taxable value of land and additions on the property. | Land | Improvement |
|---|---|---|---|---|
| 2025 | $5,273 | $493,700 | $313,300 | $180,400 |
| 2024 | $5,034 | $472,700 | $295,400 | $177,300 |
| 2023 | $5,454 | $484,400 | $259,600 | $224,800 |
| 2022 | $5,283 | $439,900 | $238,100 | $201,800 |
| 2021 | $4,945 | $400,700 | $206,800 | $193,900 |
| 2020 | $4,445 | $372,900 | $196,900 | $176,000 |
| 2019 | $4,101 | $336,700 | $179,000 | $157,700 |
| 2018 | $3,748 | $323,700 | $173,600 | $150,100 |
| 2017 | $3,554 | $294,900 | $162,000 | $132,900 |
| 2016 | $3,410 | $279,500 | $161,800 | $117,700 |
| 2015 | $3,200 | $266,200 | $154,100 | $112,100 |
| 2014 | $3,302 | $284,400 | $154,100 | $130,300 |
Agents Affiliated with this Home
-
Barbara Peterson
B
Seller's Agent in 2025
Barbara Peterson
E.W. Peterson & Son RE
(781) 233-4424
7 in this area
36 Total Sales
-
Michael Ramos

Buyer's Agent in 2025
Michael Ramos
United Brokers
(617) 230-2660
1 in this area
34 Total Sales
Map
Source: MLS Property Information Network (MLS PIN)
MLS Number: 73397467
APN: SAUG-000005F-000028-000011
