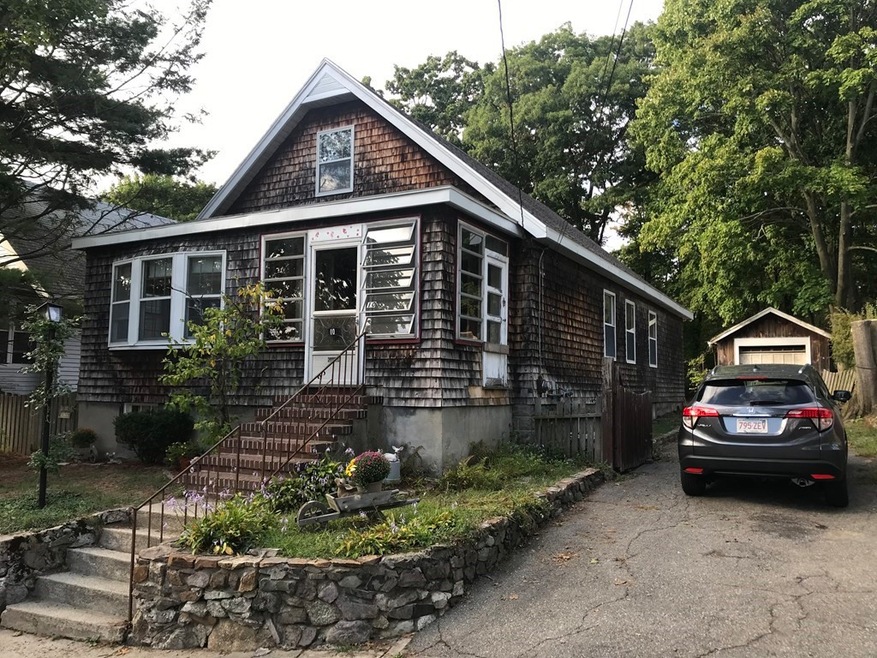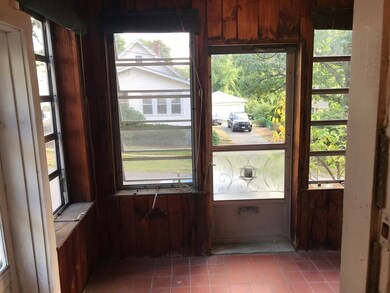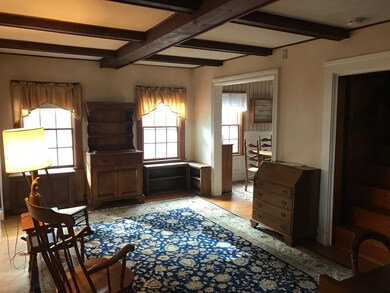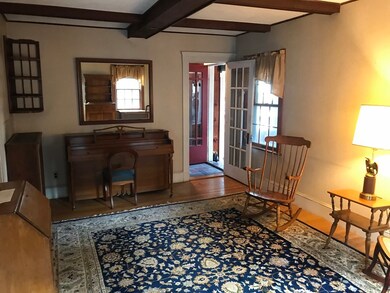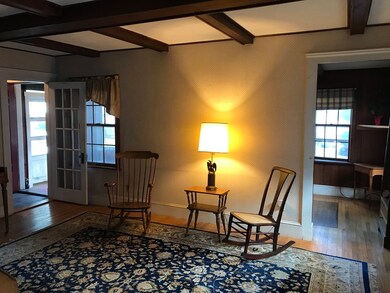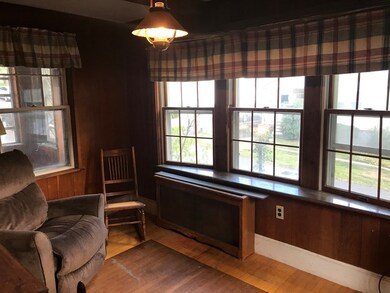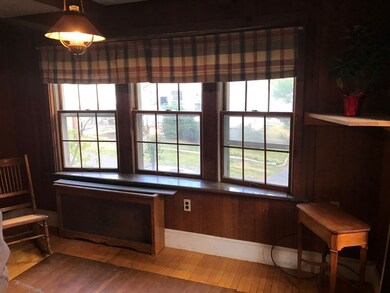
10 Hillside Ave Saugus, MA 01906
Cliftondale NeighborhoodHighlights
- Custom Closet System
- Wooded Lot
- Main Floor Primary Bedroom
- Property is near public transit
- Wood Flooring
- Sun or Florida Room
About This Home
As of November 2022A WELL-BUILT BELOVED FAMILY HOME THAT'S BEEN ENJOYED SINCE THE 1960'S 7 ROOM, 3 BEDROOM 1 1/2 BATH BUNGALOW LOCATED ON A SIDE STREET IN AN ESTABLISHED NEIGBORHOOD MINUTES TO CLIFTONDARE SQUARE. This home is filled with amazing custom craftmanship through-out, featuring Living room with accented wood beam ceiling, Sun room, Dining room with classic wainscoting, built-in china cabinet, beautiful wood dentil molding plus hardwood floors. Country kitchen welcomes you with custom built cabinetry, ceramic tile floor. Spacious 1st floor main bedroom with double closet, 2nd bedroom has closet plus small area for desk, hardwood floor. Large full bathroom features double sinks, ceramic tile tub and shower. Second floor offers 3rd bedroom and half bath, custom cabinets, plenty of closets/storage areas. Updates include Roof and chimney 2020, Gas heat 2008, Gas hot water 2019. Large private back yard, ONE CAR GARAGE with added work area. 4-tandem parking. Come see this custom home waiting for you!
Home Details
Home Type
- Single Family
Est. Annual Taxes
- $5,283
Year Built
- Built in 1920
Lot Details
- 9,505 Sq Ft Lot
- Wooded Lot
- Property is zoned 101
Parking
- 1 Car Detached Garage
- Parking Storage or Cabinetry
- Workshop in Garage
- Tandem Parking
- Driveway
- Open Parking
- Off-Street Parking
Home Design
- Bungalow
- Block Foundation
- Stone Foundation
- Shingle Roof
Interior Spaces
- 1,489 Sq Ft Home
- Wainscoting
- Beamed Ceilings
- Light Fixtures
- Bay Window
- Sun or Florida Room
- Washer and Gas Dryer Hookup
Kitchen
- Stove
- Range
Flooring
- Wood
- Wall to Wall Carpet
- Stone
- Ceramic Tile
Bedrooms and Bathrooms
- 3 Bedrooms
- Primary Bedroom on Main
- Custom Closet System
- Dual Closets
- Double Vanity
- Bathtub with Shower
Unfinished Basement
- Walk-Out Basement
- Basement Fills Entire Space Under The House
- Interior Basement Entry
- Block Basement Construction
- Laundry in Basement
Outdoor Features
- Enclosed patio or porch
Location
- Property is near public transit
- Property is near schools
Utilities
- No Cooling
- 1 Heating Zone
- Heating System Uses Natural Gas
- Hot Water Heating System
- Natural Gas Connected
- Gas Water Heater
Listing and Financial Details
- Assessor Parcel Number 2152909
Community Details
Amenities
- Shops
Recreation
- Jogging Path
Similar Homes in Saugus, MA
Home Values in the Area
Average Home Value in this Area
Mortgage History
| Date | Status | Loan Amount | Loan Type |
|---|---|---|---|
| Closed | $350,000 | Purchase Money Mortgage |
Property History
| Date | Event | Price | Change | Sq Ft Price |
|---|---|---|---|---|
| 06/26/2025 06/26/25 | For Sale | $599,900 | +33.3% | $403 / Sq Ft |
| 11/10/2022 11/10/22 | Sold | $450,000 | -4.2% | $302 / Sq Ft |
| 10/20/2022 10/20/22 | Pending | -- | -- | -- |
| 10/20/2022 10/20/22 | For Sale | $469,900 | 0.0% | $316 / Sq Ft |
| 10/07/2022 10/07/22 | Pending | -- | -- | -- |
| 10/03/2022 10/03/22 | Price Changed | $469,900 | -6.0% | $316 / Sq Ft |
| 09/23/2022 09/23/22 | For Sale | $499,900 | -- | $336 / Sq Ft |
Tax History Compared to Growth
Tax History
| Year | Tax Paid | Tax Assessment Tax Assessment Total Assessment is a certain percentage of the fair market value that is determined by local assessors to be the total taxable value of land and additions on the property. | Land | Improvement |
|---|---|---|---|---|
| 2025 | $5,273 | $493,700 | $313,300 | $180,400 |
| 2024 | $5,034 | $472,700 | $295,400 | $177,300 |
| 2023 | $5,454 | $484,400 | $259,600 | $224,800 |
| 2022 | $5,283 | $439,900 | $238,100 | $201,800 |
| 2021 | $4,945 | $400,700 | $206,800 | $193,900 |
| 2020 | $4,445 | $372,900 | $196,900 | $176,000 |
| 2019 | $4,101 | $336,700 | $179,000 | $157,700 |
| 2018 | $3,748 | $323,700 | $173,600 | $150,100 |
| 2017 | $3,554 | $294,900 | $162,000 | $132,900 |
| 2016 | $3,410 | $279,500 | $161,800 | $117,700 |
| 2015 | $3,200 | $266,200 | $154,100 | $112,100 |
| 2014 | $3,302 | $284,400 | $154,100 | $130,300 |
Agents Affiliated with this Home
-
Barbara Peterson
B
Seller's Agent in 2022
Barbara Peterson
E.W. Peterson & Son RE
(781) 233-4424
5 in this area
32 Total Sales
Map
Source: MLS Property Information Network (MLS PIN)
MLS Number: 73040514
APN: SAUG-000005F-000028-000011
