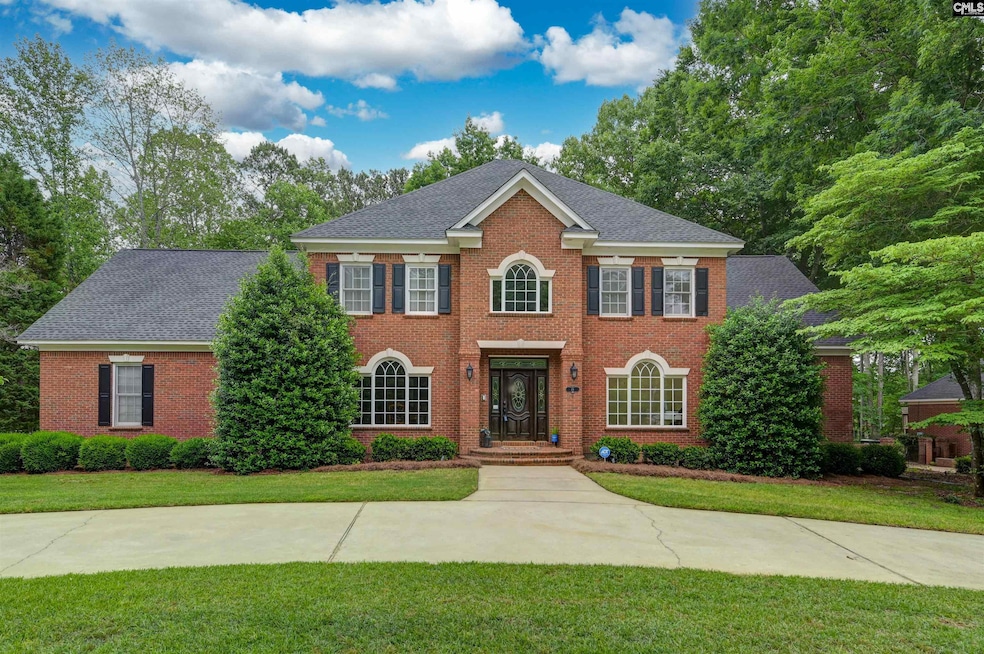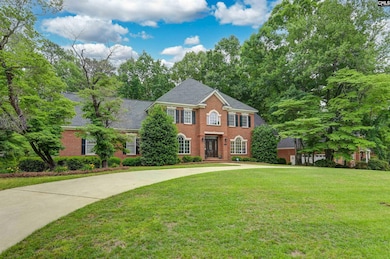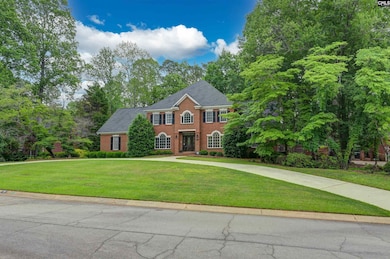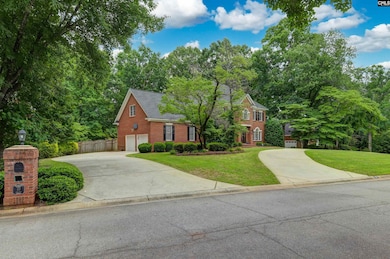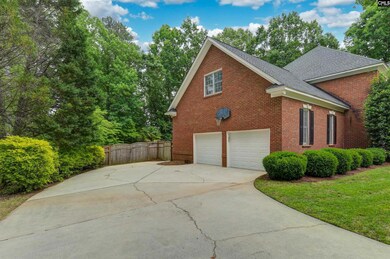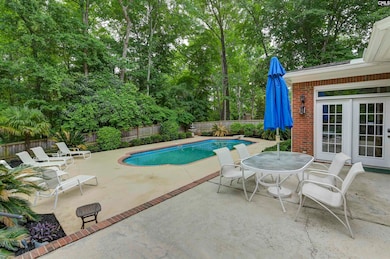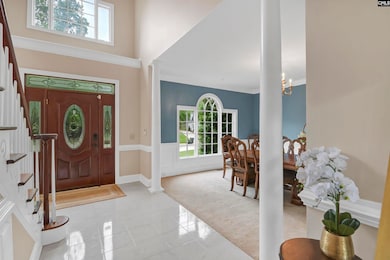
10 Hillstone Ct Columbia, SC 29212
Northwest Columbia NeighborhoodEstimated payment $4,106/month
Highlights
- In Ground Pool
- Traditional Architecture
- 1 Fireplace
- Irmo Elementary School Rated A
- Main Floor Primary Bedroom
- Built-In Features
About This Home
Absolutely stunning home in the highly sought after Sheffield community. This home features soaring ceilings, huge open kitchen and living space with large formal dining and separate private office. The large primary bedroom is on the MAIN level with spacious walk-in DOUBLE CLOSETS and primary en suite includes jacuzzi tub and separate walk-in shower. Upstairs you'll find four incredible bedrooms, three more bathrooms and massive frog, perfect for a theater room setup. Outside you have a beautiful patio, entertainment space, FABULOUS POOL, gorgeous yard and green space. The property has been well manicured and landscaped. This home says WOW, FUN, ENTERTAINMENT, RELAX, Live life to its fullest!! Sheffield community features a stunning entrance, gorgeous well-maintained landscaping, neighborhood pool and event cabana with kitchen as well as a stocked pond perfect for fishing. This home is zoned for award-winning Rich/Lex 5 school district. Conveniently located to shopping, dining and entertainment. Welcome home to Sheffield. Disclaimer: CMLS has not reviewed and, therefore, does not endorse vendors who may appear in listings.
Home Details
Home Type
- Single Family
Est. Annual Taxes
- $3,672
Year Built
- Built in 1994
HOA Fees
- $77 Monthly HOA Fees
Parking
- 2 Car Garage
Home Design
- Traditional Architecture
- Four Sided Brick Exterior Elevation
Interior Spaces
- 4,272 Sq Ft Home
- Built-In Features
- 1 Fireplace
- Crawl Space
- Laundry on main level
Bedrooms and Bathrooms
- 5 Bedrooms
- Primary Bedroom on Main
Pool
- In Ground Pool
- Vinyl Pool
Schools
- Irmo Elementary And Middle School
- Crossroad Intermediate
- Irmo High School
- School of Choice Available
Additional Features
- 0.5 Acre Lot
- Central Heating and Cooling System
Community Details
Overview
- Association fees include clubhouse, common area maintenance, pool, street light maintenance, green areas
- Town And Country HOA
- Sheffield Subdivision
Recreation
- Community Pool
Map
Home Values in the Area
Average Home Value in this Area
Tax History
| Year | Tax Paid | Tax Assessment Tax Assessment Total Assessment is a certain percentage of the fair market value that is determined by local assessors to be the total taxable value of land and additions on the property. | Land | Improvement |
|---|---|---|---|---|
| 2024 | $3,672 | $24,000 | $1,600 | $22,400 |
| 2023 | $3,672 | $16,667 | $1,600 | $15,067 |
| 2022 | $2,573 | $16,667 | $1,600 | $15,067 |
| 2020 | $2,695 | $16,667 | $1,600 | $15,067 |
| 2019 | $2,510 | $15,261 | $1,600 | $13,661 |
| 2018 | $2,209 | $15,261 | $1,600 | $13,661 |
| 2017 | $2,152 | $15,261 | $1,600 | $13,661 |
| 2016 | $2,206 | $15,259 | $1,600 | $13,659 |
| 2014 | $2,420 | $16,798 | $2,000 | $14,798 |
| 2013 | -- | $16,800 | $2,000 | $14,800 |
Property History
| Date | Event | Price | Change | Sq Ft Price |
|---|---|---|---|---|
| 05/19/2025 05/19/25 | Pending | -- | -- | -- |
| 05/08/2025 05/08/25 | For Sale | $665,000 | -- | $156 / Sq Ft |
Purchase History
| Date | Type | Sale Price | Title Company |
|---|---|---|---|
| Warranty Deed | $600,000 | -- | |
| Interfamily Deed Transfer | -- | -- | |
| Interfamily Deed Transfer | -- | -- |
Mortgage History
| Date | Status | Loan Amount | Loan Type |
|---|---|---|---|
| Open | $480,000 | New Conventional |
Similar Homes in Columbia, SC
Source: Consolidated MLS (Columbia MLS)
MLS Number: 608176
APN: 001940-01-021
- 345 Amstar Rd
- 409 Telfair Way
- 204 Acton Ct
- 132 Systems Ln
- 1120 Berl Mar Rd
- 221 Sandstone Rd
- 216 Newpark Place
- 155 Doverside Dr
- 434 Silver Anchor Dr
- 220 Walnut Ln
- 200 Kemsing Rd
- 137 Chapelwhite Rd
- 22 Dean Crest Ct
- 109 Cranewater Dr
- 457 Kingshead Ct
- 460 Harleston Rd
- 18 Crescent Ln
- 118 Tee Ct
- 419 N Royal Tower Dr
- 2141 Lake Murray Blvd
