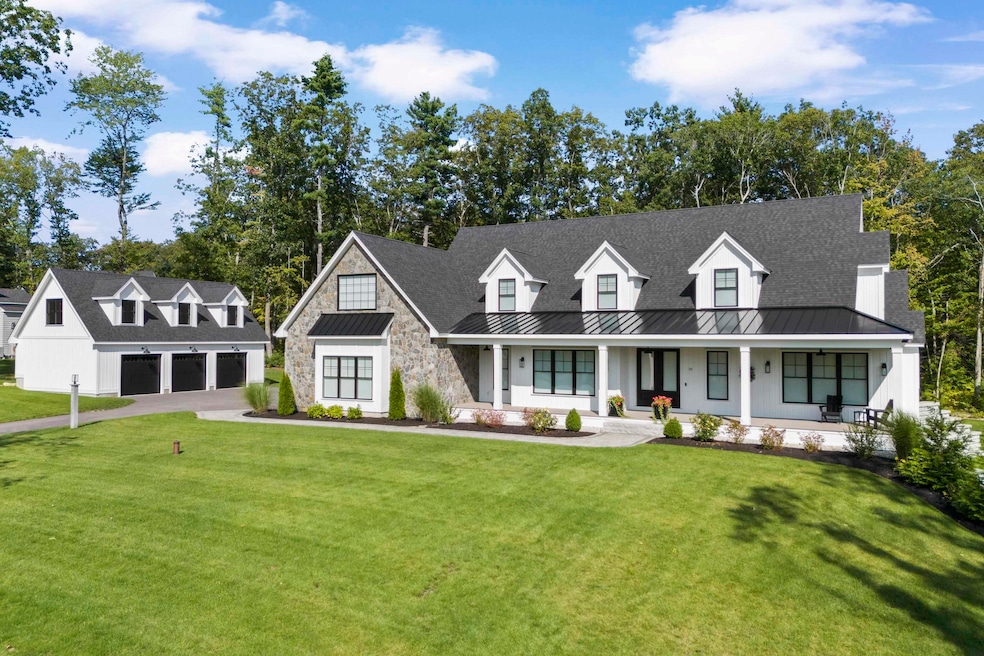10 Hobart Ln Hollis, NH 03049
Hollis NeighborhoodEstimated payment $15,241/month
Highlights
- Hot Property
- Cape Cod Architecture
- Wooded Lot
- Hollis Primary School Rated A
- Deck
- Cathedral Ceiling
About This Home
This Modern Farmhouse sits on a 1.3-acre lot in one of Hollis’s most desirable new subdivisions, just minutes from Route 3. Inside, thoughtful upgrades include hardwood floors, tile baths, custom closets, and custom blinds in every room with blackout options in the bedrooms; all secured by a state-of-the-art system.
The first floor features a gourmet kitchen with a large center island, dual dishwashers, a butler’s pantry with second refrigerator, and a striking black-and-gold range. The kitchen opens to a dining area and living room with built-ins, a stone gas fireplace, and atrium doors to the back patio. A private office with built-ins and a sitting room overlooking the farmer’s porch add flexible living spaces.
The main-level primary suite boasts two custom walk-in closets, a soaking tub, and a spacious tiled shower. Upstairs are four bedrooms—two with en-suites and two sharing a full bath—plus an oversized laundry room with cabinetry.
The finished lower level offers two rooms ideal for an in-law setup, a full bath, wet bar with leathered granite, and media room. Outside, the yard offers room to add a pool. Parking is abundant with a 3-car attached garage plus a 3-car detached garage, prepped for a half bath and ready to finish.
This is a rare opportunity to enjoy modern luxury, thoughtful details, and the beauty of Hollis all while living in close proximity to Nashua.
Home Details
Home Type
- Single Family
Est. Annual Taxes
- $24,467
Year Built
- Built in 2022
Lot Details
- 1.32 Acre Lot
- Property fronts a private road
- Wooded Lot
- Property is zoned RA
Parking
- 6 Car Garage
- Electric Vehicle Home Charger
- Automatic Garage Door Opener
Home Design
- Cape Cod Architecture
- Farmhouse Style Home
- Modern Architecture
- Vinyl Siding
- Radon Mitigation System
Interior Spaces
- Property has 2 Levels
- Wired For Sound
- Bar
- Cathedral Ceiling
- Ceiling Fan
- Fireplace
- Blinds
- Window Screens
- Mud Room
- Family Room
- Living Room
- Dining Area
- Den
- Bonus Room
- Finished Basement
- Walk-Out Basement
- Smart Thermostat
Kitchen
- Walk-In Pantry
- Gas Range
- Dishwasher
- Wine Cooler
- Kitchen Island
Flooring
- Wood
- Tile
- Vinyl Plank
Bedrooms and Bathrooms
- 5 Bedrooms
- En-Suite Primary Bedroom
- En-Suite Bathroom
- Walk-In Closet
- In-Law or Guest Suite
- Soaking Tub
Laundry
- Laundry Room
- Dryer
- Washer
Accessible Home Design
- Accessible Full Bathroom
Outdoor Features
- Deck
- Patio
Schools
- Hollis Primary Elementary School
- Hollis Brookline Middle Sch
- Hollis-Brookline High School
Utilities
- Forced Air Heating and Cooling System
- Private Water Source
- Cable TV Available
Listing and Financial Details
- Legal Lot and Block 15 / 45
- Assessor Parcel Number 32
Map
Home Values in the Area
Average Home Value in this Area
Tax History
| Year | Tax Paid | Tax Assessment Tax Assessment Total Assessment is a certain percentage of the fair market value that is determined by local assessors to be the total taxable value of land and additions on the property. | Land | Improvement |
|---|---|---|---|---|
| 2024 | $24,467 | $1,380,000 | $293,000 | $1,087,000 |
| 2023 | $15,762 | $946,100 | $293,000 | $653,100 |
| 2022 | $21,353 | $946,100 | $293,000 | $653,100 |
Property History
| Date | Event | Price | Change | Sq Ft Price |
|---|---|---|---|---|
| 09/17/2025 09/17/25 | For Sale | $2,500,000 | -3.8% | $384 / Sq Ft |
| 10/03/2024 10/03/24 | Sold | $2,600,000 | +8.3% | $574 / Sq Ft |
| 09/03/2024 09/03/24 | Pending | -- | -- | -- |
| 08/20/2024 08/20/24 | For Sale | $2,400,000 | +18.5% | $530 / Sq Ft |
| 12/15/2023 12/15/23 | Sold | $2,025,000 | -11.6% | $447 / Sq Ft |
| 11/12/2023 11/12/23 | Pending | -- | -- | -- |
| 10/28/2023 10/28/23 | For Sale | $2,290,000 | -- | $506 / Sq Ft |
Purchase History
| Date | Type | Sale Price | Title Company |
|---|---|---|---|
| Warranty Deed | $2,600,000 | None Available | |
| Warranty Deed | $2,600,000 | None Available | |
| Warranty Deed | $2,025,000 | None Available | |
| Warranty Deed | $2,025,000 | None Available |
Mortgage History
| Date | Status | Loan Amount | Loan Type |
|---|---|---|---|
| Previous Owner | $1,000,000 | Purchase Money Mortgage |
Source: PrimeMLS
MLS Number: 5061836
APN: HOLS M:032 B:045 L:015
- 12 Ledgewood Hills Dr Unit 204
- 93 Farley Rd
- 58 Heather Ct Unit U61
- 53 Congress St
- 120 Coliseum Ave Unit 307
- 120 Coliseum Ave Unit 101
- 5 Cabernet Ct Unit 6
- 26 Pittsburgh Dr
- 8 Newton Dr
- 86 Conant Rd
- 120 Flagstone Dr
- 40 Squire Dr
- 40 Hibiscus Way
- 307B Amherst St
- 1 Hampshire Dr
- 24 Kessler Farm Dr
- 3 Perry Ave
- 2 Roedean Dr Unit 304
- 22 Wadleigh St Unit 22.5 Wadleigh
- 75 Barrington Ave







