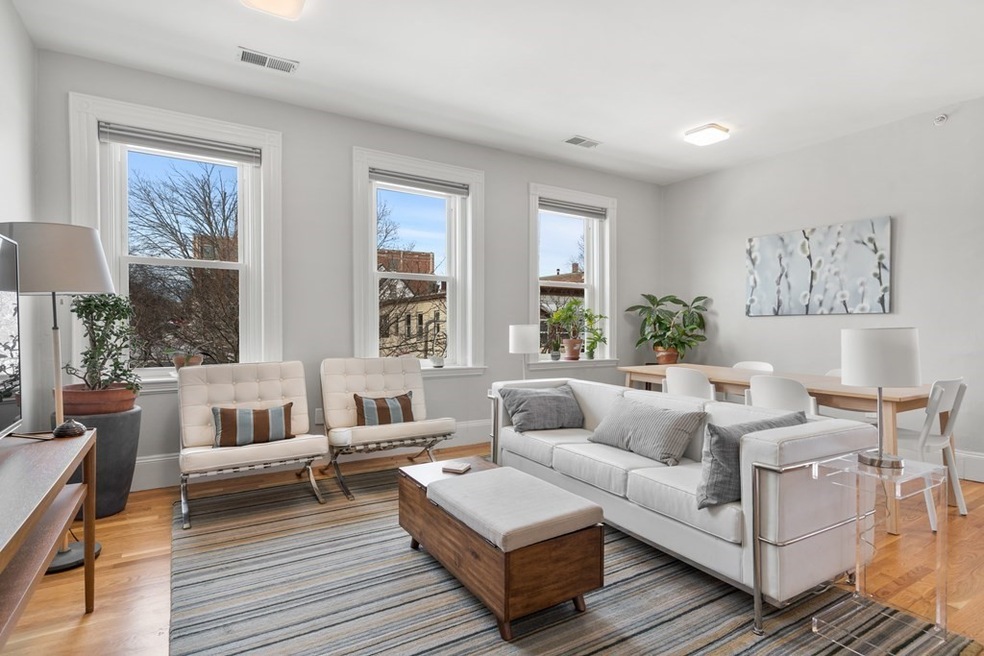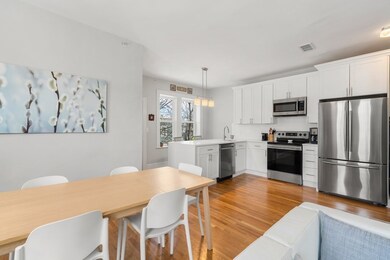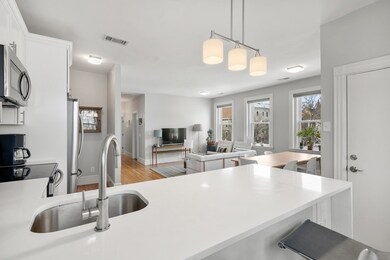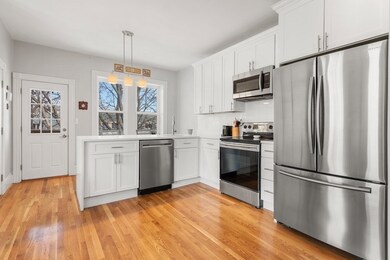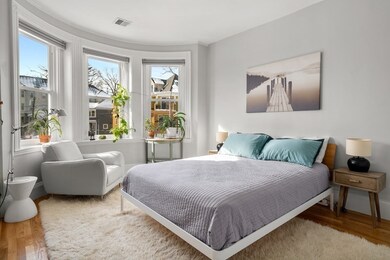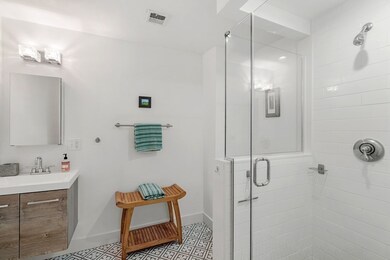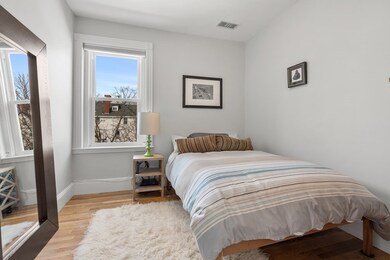
10 Holborn St Unit 3 Dorchester, MA 02121
Sav-Mor NeighborhoodHighlights
- Wood Flooring
- Forced Air Heating and Cooling System
- 5-minute walk to Laviscount Park
- Tankless Water Heater
About This Home
As of April 2021Beautifully renovated condo in a classic brick row house on the North Dorchester/Roxbury Line: A great alternative to JP, Fort Hill and the South End! Invite your friends over and entertain in the spacious open-concept living area with high ceilings and lots of natural light. The kitchen features a clean, modern aesthetic w/ luxurious Cambria quartz countertops, Shaker cabinets, marble tile backsplash, and Samsung appliances. There are 3 large bedrooms, including a master suite. All bathrooms feature stylish design using porcelain and marble. Beautiful white oak hardwood floors along with new windows throughout. There is central A/C, in-unit laundry and extra storage in basement. A private back porch and common back yard. Easy access to public transportation, Longwood and Boston Medical Ctr, Franklin Park Zoo and Emerald Necklace. If any offers,due by Mon @ 12 pm w/an expiration date of Tues @ 12 pm. Sellers reserve right to accept any exceptional offer prior to the deadline.
Property Details
Home Type
- Condominium
Year Built
- Built in 1900
HOA Fees
- $200 per month
Kitchen
- Built-In Range
- Microwave
- Freezer
- Dishwasher
- Disposal
Flooring
- Wood
- Tile
Laundry
- Laundry in unit
- Dryer
- Washer
Utilities
- Forced Air Heating and Cooling System
- Heating System Uses Gas
- Hydro-Air Heating System
- Tankless Water Heater
- Natural Gas Water Heater
Additional Features
- Basement
Community Details
- Pets Allowed
Listing and Financial Details
- Assessor Parcel Number W:12 P:02845 S:006
Similar Homes in the area
Home Values in the Area
Average Home Value in this Area
Property History
| Date | Event | Price | Change | Sq Ft Price |
|---|---|---|---|---|
| 04/14/2021 04/14/21 | Sold | $511,000 | +2.2% | $363 / Sq Ft |
| 02/26/2021 02/26/21 | Pending | -- | -- | -- |
| 02/16/2021 02/16/21 | For Sale | $499,900 | +7.5% | $355 / Sq Ft |
| 03/28/2019 03/28/19 | Sold | $465,000 | -3.1% | $330 / Sq Ft |
| 03/02/2019 03/02/19 | Pending | -- | -- | -- |
| 12/11/2018 12/11/18 | Price Changed | $480,000 | -4.0% | $341 / Sq Ft |
| 11/19/2018 11/19/18 | Price Changed | $499,999 | -4.8% | $355 / Sq Ft |
| 11/16/2018 11/16/18 | For Sale | $525,000 | -- | $373 / Sq Ft |
Tax History Compared to Growth
Agents Affiliated with this Home
-

Seller's Agent in 2021
Chris Poulos
Coldwell Banker Realty - Boston
(617) 947-8060
1 in this area
38 Total Sales
-
M
Buyer's Agent in 2021
Miller & Co.
Compass
(617) 286-6833
1 in this area
102 Total Sales
-

Seller's Agent in 2019
Adrien and Hughe Group
Compass
(617) 303-0067
1 in this area
22 Total Sales
Map
Source: MLS Property Information Network (MLS PIN)
MLS Number: 72786247
- 6 Weldon St
- 12 Weldon St
- 476 Warren St
- 48 Quincy St
- 36-38 Elm Hill Park
- 16 Wabon St
- 28 Wabon St
- 38 Waumbeck St
- 28 Woodbine St Unit 1
- 28 Woodbine St
- 30 Balfour St
- 31 Dewey St
- 8 Adrian St
- 3 Randlett Place
- 40 Devon St Unit 3
- 151 Townsend St
- 62 Clifford St Unit A
- 175 Howard Ave Unit 2
- 164 Ruthven St Unit 1
- 151 Blue Hill Ave
