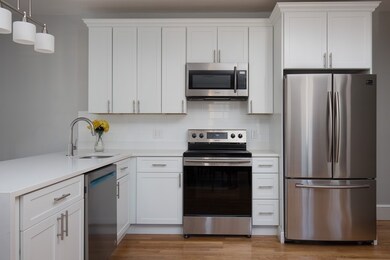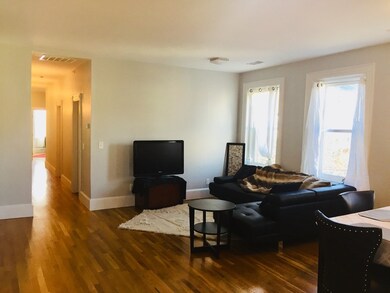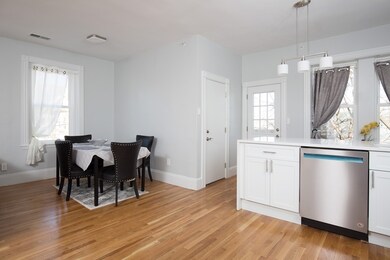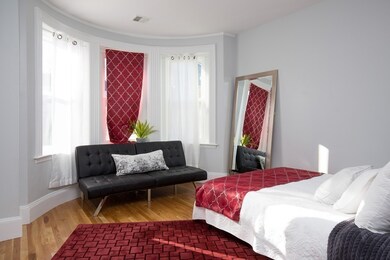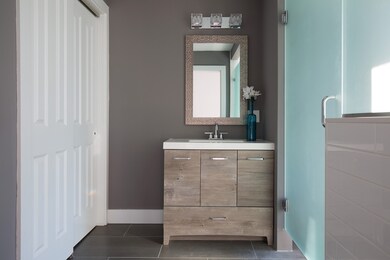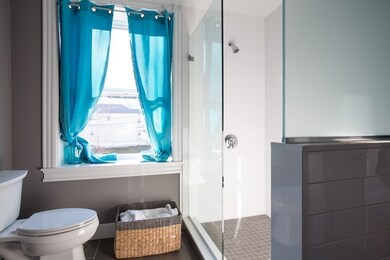
10 Holborn St Unit 3 Dorchester, MA 02121
Sav-Mor NeighborhoodHighlights
- Wood Flooring
- Forced Air Heating and Cooling System
- 5-minute walk to Laviscount Park
- Tankless Water Heater
About This Home
As of April 2021Beautifully renovated condominium in a classic brick row house on the North Dorchester/Roxbury Line: A great alternative to Jamaica Plain, Fort Hill and the South End !!! Invite your friends over and entertain in the stunning and spacious open-concept living area with high ceilings and lots of natural light. The kitchen features a clean, modern aesthetic with luxurious Cambria quartz countertops, Shaker cabinets, marble tile backsplash, and Samsung stainless steel appliances. There are 3 large bedrooms, including a master suite. All bathrooms feature stylish design using porcelain and marble. Beautiful white oak hardwood floors along with new windows throughout. There is central A/C, in-unit laundry area and extra storage in the lower level. New Navien tankless water heater. A private back porch and common back yard will help you take full advantage of warm weather. Easy access to public transportation, parks, schools & shopping.
Property Details
Home Type
- Condominium
Est. Annual Taxes
- $6,750
Year Built
- Built in 1910
HOA Fees
- $165 per month
Kitchen
- Oven
- ENERGY STAR Qualified Refrigerator
- ENERGY STAR Qualified Dishwasher
- ENERGY STAR Cooktop
Flooring
- Wood Flooring
Utilities
- Forced Air Heating and Cooling System
- Hot Water Baseboard Heater
- Tankless Water Heater
Additional Features
- Basement
Community Details
- Pets Allowed
Ownership History
Purchase Details
Home Financials for this Owner
Home Financials are based on the most recent Mortgage that was taken out on this home.Purchase Details
Home Financials for this Owner
Home Financials are based on the most recent Mortgage that was taken out on this home.Similar Homes in the area
Home Values in the Area
Average Home Value in this Area
Purchase History
| Date | Type | Sale Price | Title Company |
|---|---|---|---|
| Condominium Deed | $511,000 | None Available | |
| Condominium Deed | $465,000 | -- |
Mortgage History
| Date | Status | Loan Amount | Loan Type |
|---|---|---|---|
| Open | $408,800 | Purchase Money Mortgage | |
| Previous Owner | $50,000 | Balloon | |
| Previous Owner | $210,000 | New Conventional | |
| Previous Owner | $225,000 | Unknown |
Property History
| Date | Event | Price | Change | Sq Ft Price |
|---|---|---|---|---|
| 04/14/2021 04/14/21 | Sold | $511,000 | +2.2% | $363 / Sq Ft |
| 02/26/2021 02/26/21 | Pending | -- | -- | -- |
| 02/16/2021 02/16/21 | For Sale | $499,900 | +7.5% | $355 / Sq Ft |
| 03/28/2019 03/28/19 | Sold | $465,000 | -3.1% | $330 / Sq Ft |
| 03/02/2019 03/02/19 | Pending | -- | -- | -- |
| 12/11/2018 12/11/18 | Price Changed | $480,000 | -4.0% | $341 / Sq Ft |
| 11/19/2018 11/19/18 | Price Changed | $499,999 | -4.8% | $355 / Sq Ft |
| 11/16/2018 11/16/18 | For Sale | $525,000 | -- | $373 / Sq Ft |
Tax History Compared to Growth
Tax History
| Year | Tax Paid | Tax Assessment Tax Assessment Total Assessment is a certain percentage of the fair market value that is determined by local assessors to be the total taxable value of land and additions on the property. | Land | Improvement |
|---|---|---|---|---|
| 2025 | $6,750 | $582,900 | $0 | $582,900 |
| 2024 | $6,075 | $557,300 | $0 | $557,300 |
| 2023 | $5,754 | $535,800 | $0 | $535,800 |
| 2022 | $5,551 | $510,200 | $0 | $510,200 |
| 2021 | $5,174 | $484,900 | $0 | $484,900 |
| 2020 | $4,548 | $430,700 | $0 | $430,700 |
| 2019 | $4,127 | $391,600 | $0 | $391,600 |
Agents Affiliated with this Home
-
Chris Poulos

Seller's Agent in 2021
Chris Poulos
Coldwell Banker Realty - Boston
(617) 947-8060
1 in this area
38 Total Sales
-
Miller & Co.
M
Buyer's Agent in 2021
Miller & Co.
Compass
(617) 286-6833
1 in this area
103 Total Sales
-
Adrien and Hughe Group

Seller's Agent in 2019
Adrien and Hughe Group
Compass
(617) 303-0067
1 in this area
22 Total Sales
Map
Source: MLS Property Information Network (MLS PIN)
MLS Number: 72424838
APN: 1202845006
- 6 Weldon St
- 12 Weldon St
- 472 Warren St
- 476 Warren St Unit 101
- 48 Quincy St
- 36-38 Elm Hill Park
- 7 Waumbeck St Unit 1
- 42 Deckard St Unit 1
- 16 Wabon St
- 366 Blue Hill Ave Unit 366A
- 30 Balfour St
- 31 Dewey St
- 8 Adrian St
- 40 Devon St Unit 2
- 40 Devon St Unit 1
- 151 Townsend St
- 161 Howard Ave
- 175 Howard Ave Unit 2
- 55 Devon St Unit 1
- 55 Devon St Unit 6

