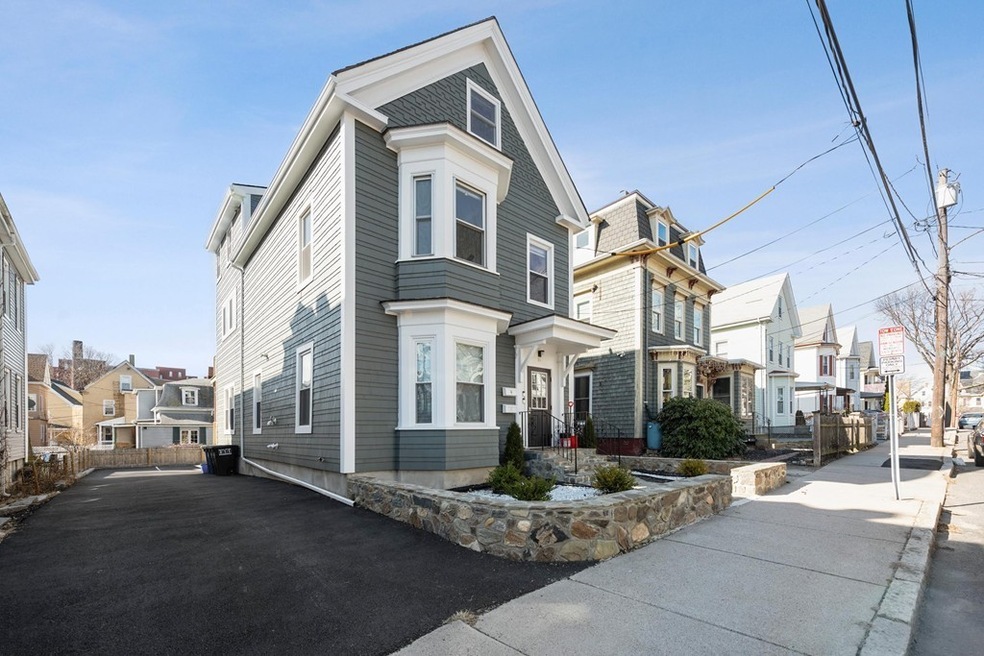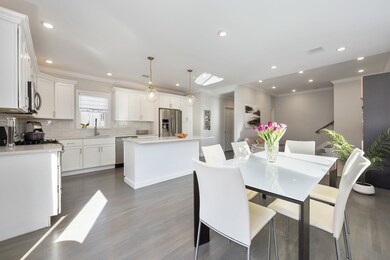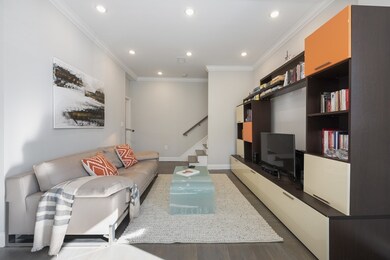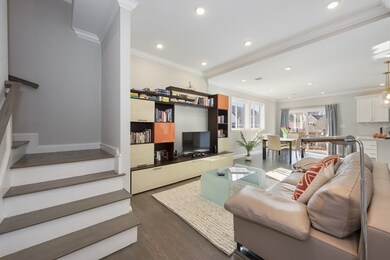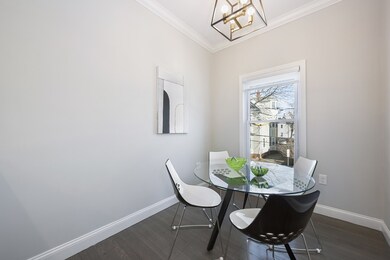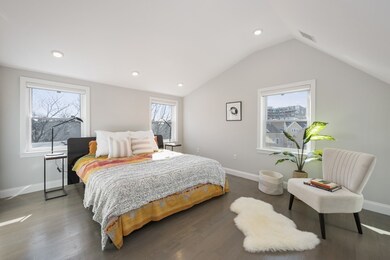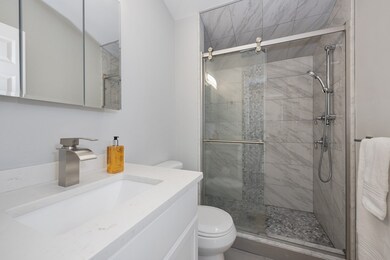
10 Howe St Unit 2 Somerville, MA 02145
Winter Hill NeighborhoodHighlights
- Wood Flooring
- Tankless Water Heater
- 1-minute walk to Marshall Street Playground
- Somerville High School Rated A-
- Forced Air Heating and Cooling System
About This Home
As of May 2020This tastefully renovated three-bed, two-bath condominium, is just minutes from the highly anticipated Gilman square green line station! The condo offers two levels, second & third floor, with oak floors throughout. The first floor has an open concept living, dining room & kitchen with quartz countertops, crown molding, and stainless steel appliances. One bedroom is situated on the first floor at the front of the house, as well as a study. The second floor has a master suite, third bedroom & large sitting room. The condominium comes with two exclusive use parking spaces & private outdoor space. Gilman Square is a rapidly evolving neighborhood with an exciting future, there will be an extension of the Somerville community path and renovations to incorporate more civic space to the square. There are many great places nearby including, Assembly Square, Sarma, Highland Kitchen, La Brasa, central hill playground, Somerville public library & much more to come. OFFERS DUE TUES. 3/10 BY 2 PM.
Co-Listed By
Emma Guardia
Compass
Property Details
Home Type
- Condominium
Est. Annual Taxes
- $9,927
Year Built
- Built in 1900
Flooring
- Wood
- Tile
Utilities
- Forced Air Heating and Cooling System
- Heating System Uses Gas
- Individual Controls for Heating
- Tankless Water Heater
- Cable TV Available
Additional Features
- Range
- Year Round Access
Community Details
- Call for details about the types of pets allowed
Ownership History
Purchase Details
Home Financials for this Owner
Home Financials are based on the most recent Mortgage that was taken out on this home.Purchase Details
Home Financials for this Owner
Home Financials are based on the most recent Mortgage that was taken out on this home.Similar Homes in Somerville, MA
Home Values in the Area
Average Home Value in this Area
Purchase History
| Date | Type | Sale Price | Title Company |
|---|---|---|---|
| Condominium Deed | $950,000 | None Available | |
| Condominium Deed | $850,000 | -- |
Mortgage History
| Date | Status | Loan Amount | Loan Type |
|---|---|---|---|
| Open | $743,493 | Stand Alone Refi Refinance Of Original Loan | |
| Previous Owner | $679,000 | Adjustable Rate Mortgage/ARM | |
| Previous Owner | $680,000 | Purchase Money Mortgage |
Property History
| Date | Event | Price | Change | Sq Ft Price |
|---|---|---|---|---|
| 05/15/2020 05/15/20 | Sold | $950,000 | +6.7% | $615 / Sq Ft |
| 03/11/2020 03/11/20 | Pending | -- | -- | -- |
| 03/04/2020 03/04/20 | For Sale | $890,000 | +4.7% | $576 / Sq Ft |
| 12/14/2018 12/14/18 | Sold | $850,000 | +4.3% | $550 / Sq Ft |
| 11/06/2018 11/06/18 | Pending | -- | -- | -- |
| 10/31/2018 10/31/18 | Price Changed | $815,000 | -2.4% | $528 / Sq Ft |
| 10/17/2018 10/17/18 | For Sale | $834,995 | -- | $540 / Sq Ft |
Tax History Compared to Growth
Tax History
| Year | Tax Paid | Tax Assessment Tax Assessment Total Assessment is a certain percentage of the fair market value that is determined by local assessors to be the total taxable value of land and additions on the property. | Land | Improvement |
|---|---|---|---|---|
| 2025 | $9,927 | $909,900 | $0 | $909,900 |
| 2024 | $9,382 | $891,800 | $0 | $891,800 |
| 2023 | $9,102 | $880,300 | $0 | $880,300 |
| 2022 | $8,628 | $847,500 | $0 | $847,500 |
| 2021 | $8,036 | $788,600 | $0 | $788,600 |
| 2020 | $7,957 | $788,600 | $0 | $788,600 |
Agents Affiliated with this Home
-
R
Seller's Agent in 2020
Rambaud & Guardi Real Estate Team
Compass
(617) 276-2512
110 Total Sales
-
E
Seller Co-Listing Agent in 2020
Emma Guardia
Compass
-

Buyer's Agent in 2020
Currier, Lane & Young
Compass
(617) 871-9190
8 in this area
523 Total Sales
-
L
Seller's Agent in 2018
Leo Ribeiro
Century 21 North East
8 Total Sales
Map
Source: MLS Property Information Network (MLS PIN)
MLS Number: 72628207
APN: SOME-60 D 7 2
- 7 Stickney Ave
- 10 Stickney Ave
- 185 School St
- 7 Mortimer Place Unit 6
- 6 Mortimer Place
- 24 Jackson Rd Unit 1
- 45 Sargent Ave
- 232 Pearl St
- 20 Richdale Ave Unit 2
- 13 Sargent Ave Unit 1
- 11 Madison St
- 400 Medford St
- 326 Broadway Unit 10
- 326 Broadway Unit 11
- 280 Broadway Unit 5
- 59 Dartmouth St Unit A
- 59 Dartmouth St Unit B
- 39 Madison St Unit 2
- 102 Gilman St
- 115 Highland Ave Unit 11
