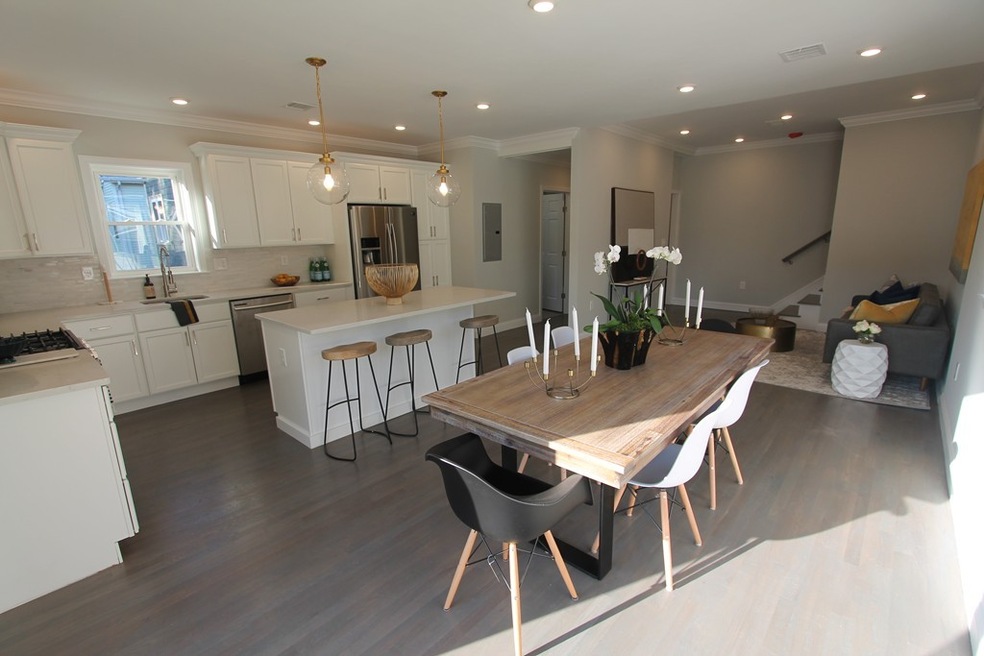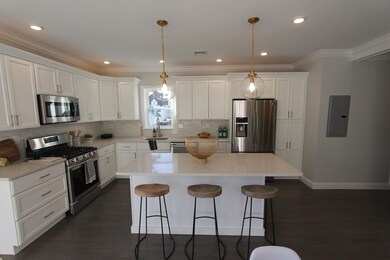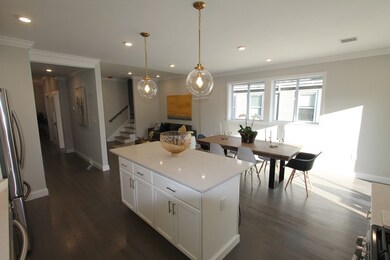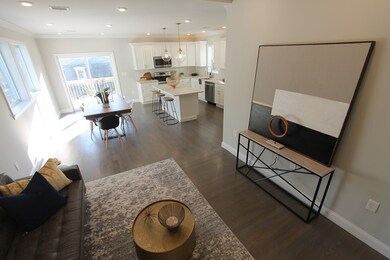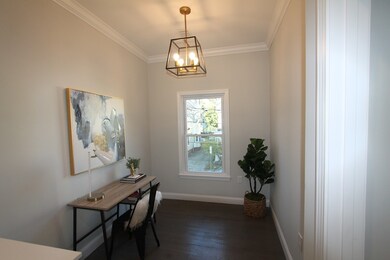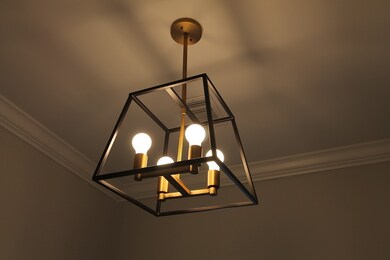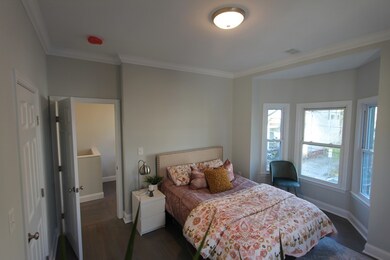
10 Howe St Unit 2 Somerville, MA 02145
Winter Hill NeighborhoodHighlights
- Wood Flooring
- Tankless Water Heater
- 1-minute walk to Marshall Street Playground
- Somerville High School Rated A-
- Forced Air Heating and Cooling System
About This Home
As of May 2020LUXURY CONDO with huge open space area, perfect for entertaining! Located in the great Winter Hill, quiet neighborhood and three minute walk from proposed green line extension at Gilman Square. This gorgeous three-bedroom, two bath condo was recently fully renovated and is move in ready. 2 Parking spots. 2018 Blow-in Insulation, HVAC, Electrical, Plumbing. Stone wall in front of the yard is a must see. Open floor space with kitchen/dining room and living room, plenty of space for the whole family. Quartz counter-tops, S. S. appliances, and huge island. Recessed lightning throughout and beautiful white oak hardwood floors. Plenty of closet space in all bedrooms. Separate storage space in the basement. Private deck and two parking spaces. Gas Laundry hook up in-unit. Bluetooth speaker in bathroom, elegant ceiling shower h ead, Ring Smart doorbell w/ camera. Condo documents and square footage to be finalized. Association fee and taxes to be determined.
Property Details
Home Type
- Condominium
Est. Annual Taxes
- $9,927
Year Built
- Built in 1900
Flooring
- Wood Flooring
Utilities
- Forced Air Heating and Cooling System
- Heating System Uses Gas
- Individual Controls for Heating
- Tankless Water Heater
- Cable TV Available
Additional Features
- Basement
Listing and Financial Details
- Assessor Parcel Number M:60 B:D L:7
Ownership History
Purchase Details
Home Financials for this Owner
Home Financials are based on the most recent Mortgage that was taken out on this home.Purchase Details
Home Financials for this Owner
Home Financials are based on the most recent Mortgage that was taken out on this home.Similar Homes in Somerville, MA
Home Values in the Area
Average Home Value in this Area
Purchase History
| Date | Type | Sale Price | Title Company |
|---|---|---|---|
| Condominium Deed | $950,000 | None Available | |
| Condominium Deed | $850,000 | -- |
Mortgage History
| Date | Status | Loan Amount | Loan Type |
|---|---|---|---|
| Open | $743,493 | Stand Alone Refi Refinance Of Original Loan | |
| Previous Owner | $679,000 | Adjustable Rate Mortgage/ARM | |
| Previous Owner | $680,000 | Purchase Money Mortgage |
Property History
| Date | Event | Price | Change | Sq Ft Price |
|---|---|---|---|---|
| 05/15/2020 05/15/20 | Sold | $950,000 | +6.7% | $615 / Sq Ft |
| 03/11/2020 03/11/20 | Pending | -- | -- | -- |
| 03/04/2020 03/04/20 | For Sale | $890,000 | +4.7% | $576 / Sq Ft |
| 12/14/2018 12/14/18 | Sold | $850,000 | +4.3% | $550 / Sq Ft |
| 11/06/2018 11/06/18 | Pending | -- | -- | -- |
| 10/31/2018 10/31/18 | Price Changed | $815,000 | -2.4% | $528 / Sq Ft |
| 10/17/2018 10/17/18 | For Sale | $834,995 | -- | $540 / Sq Ft |
Tax History Compared to Growth
Tax History
| Year | Tax Paid | Tax Assessment Tax Assessment Total Assessment is a certain percentage of the fair market value that is determined by local assessors to be the total taxable value of land and additions on the property. | Land | Improvement |
|---|---|---|---|---|
| 2025 | $9,927 | $909,900 | $0 | $909,900 |
| 2024 | $9,382 | $891,800 | $0 | $891,800 |
| 2023 | $9,102 | $880,300 | $0 | $880,300 |
| 2022 | $8,628 | $847,500 | $0 | $847,500 |
| 2021 | $8,036 | $788,600 | $0 | $788,600 |
| 2020 | $7,957 | $788,600 | $0 | $788,600 |
Agents Affiliated with this Home
-
Rambaud & Guardi Real Estate Team
R
Seller's Agent in 2020
Rambaud & Guardi Real Estate Team
Compass
(617) 276-2512
112 Total Sales
-

Seller Co-Listing Agent in 2020
Emma Guardia
Compass
(774) 294-8470
-
Currier, Lane & Young

Buyer's Agent in 2020
Currier, Lane & Young
Compass
(617) 871-9190
8 in this area
525 Total Sales
-
Leo Ribeiro
L
Seller's Agent in 2018
Leo Ribeiro
Century 21 North East
7 Total Sales
Map
Source: MLS Property Information Network (MLS PIN)
MLS Number: 72412148
APN: SOME-60 D 7 2
- 185 School St
- 7 Stickney Ave
- 10 Stickney Ave
- 373 Medford St
- 7 Mortimer Place Unit 6
- 31 Thurston St Unit 3
- 20 Richdale Ave Unit 2
- 45 Sargent Ave
- 13 Sargent Ave Unit 1
- 11 Madison St
- 400 Medford St
- 8 Lee St Unit 2
- 106 Walnut St Unit 4
- 59 Dartmouth St Unit B
- 59 Dartmouth St Unit C
- 39 Madison St Unit 2
- 280 Broadway Unit 5
- 115 Highland Ave Unit 11
- 115 Highland Ave Unit 21
- 10 Wellington Ave
