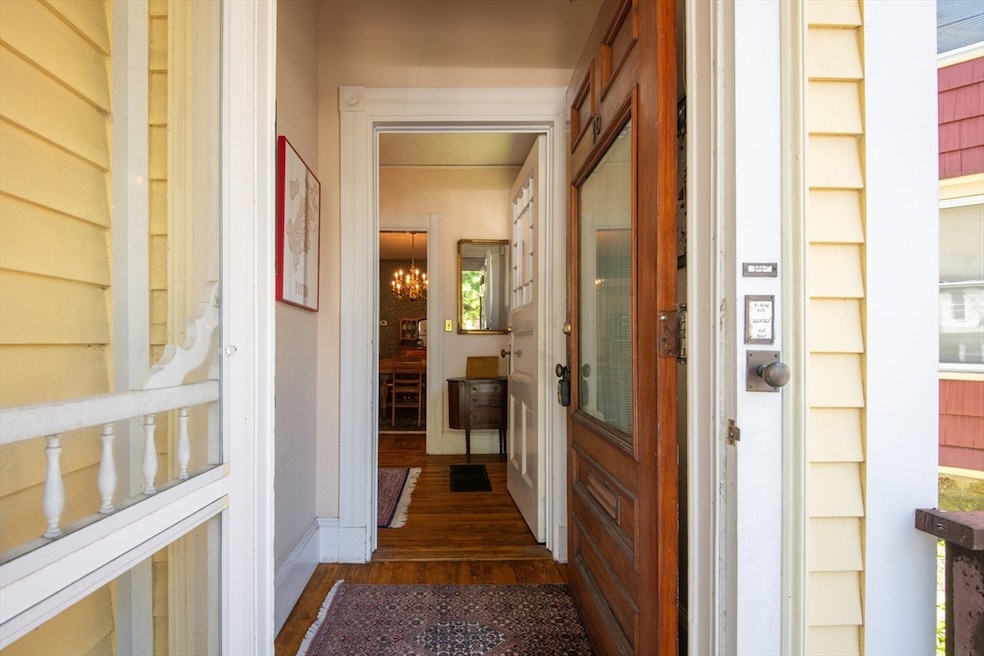
10 Howes St Dorchester, MA 02125
Columbia Point NeighborhoodEstimated payment $7,237/month
Highlights
- Marina
- Colonial Architecture
- Property is near public transit
- Medical Services
- Maid or Guest Quarters
- 1-minute walk to Robert E Ryan Playground
About This Home
Welcome to Mary’s House—a stunning antique Colonial where timeless charm meets everyday comfort. With multiple distinct living spaces, this home is ideal for multi-generational living or those who crave extra space to spread out. Rich hardwood floors, elegant crown molding, and playful wallpaper add character and warmth throughout. The oversized kitchen, complete with a butler’s pantry and stainless steel appliances, blends modern convenience with historic charm, while the dramatic dining room is perfect for hosting memorable gatherings. Upstairs, a walk-up attic with three bonus rooms offers endless possibilities for a studio, office, or guest retreat. Abundant closet space ensures comfort and functionality. A private 1-car driveway can be extended to fit two cars off street plus street parking—just steps from Carson Beach, South Bay Center, hospitals, major highways, and universities—Mary’s House offers a rare opportunity to own a piece of Boston history in a truly unbeatable locale.
Home Details
Home Type
- Single Family
Est. Annual Taxes
- $9,762
Year Built
- Built in 1879
Lot Details
- 3,484 Sq Ft Lot
- Near Conservation Area
- Garden
- Property is zoned RM-1
Home Design
- Colonial Architecture
- Stone Foundation
- Frame Construction
- Shingle Roof
Interior Spaces
- 2,273 Sq Ft Home
- Crown Molding
- Insulated Windows
- Picture Window
- Dining Room with Fireplace
- Home Office
- Bonus Room
- Storm Windows
- Attic
Kitchen
- Oven
- Range
- Microwave
- Dishwasher
- Stainless Steel Appliances
- Upgraded Countertops
- Disposal
Flooring
- Wood
- Wall to Wall Carpet
Bedrooms and Bathrooms
- 4 Bedrooms
- Primary bedroom located on second floor
- Maid or Guest Quarters
Laundry
- Dryer
- Washer
Unfinished Basement
- Basement Fills Entire Space Under The House
- Interior Basement Entry
- Block Basement Construction
- Laundry in Basement
Parking
- 1 Car Parking Space
- Driveway
- Paved Parking
- Open Parking
- Off-Street Parking
- Deeded Parking
- Assigned Parking
Outdoor Features
- Covered Deck
- Covered Patio or Porch
Location
- Property is near public transit
- Property is near schools
Schools
- Boston Elementary And Middle School
- Boston High School
Utilities
- No Cooling
- Central Heating
- 2 Heating Zones
- Heating System Uses Oil
- Water Heater
Listing and Financial Details
- Assessor Parcel Number 1299091
Community Details
Overview
- No Home Owners Association
- Savin Hill: Minutes To Carson Beach/Umass Boston T Stop Subdivision
Amenities
- Medical Services
- Shops
- Coin Laundry
Recreation
- Marina
- Park
- Bike Trail
Map
Home Values in the Area
Average Home Value in this Area
Tax History
| Year | Tax Paid | Tax Assessment Tax Assessment Total Assessment is a certain percentage of the fair market value that is determined by local assessors to be the total taxable value of land and additions on the property. | Land | Improvement |
|---|---|---|---|---|
| 2025 | $9,762 | $843,000 | $300,400 | $542,600 |
| 2024 | $8,647 | $793,300 | $220,400 | $572,900 |
| 2023 | $7,890 | $734,600 | $204,100 | $530,500 |
| 2022 | $7,992 | $734,600 | $204,100 | $530,500 |
| 2021 | $7,406 | $694,100 | $194,400 | $499,700 |
| 2020 | $6,419 | $607,900 | $202,400 | $405,500 |
| 2019 | $5,988 | $568,100 | $146,100 | $422,000 |
| 2018 | $5,411 | $516,300 | $146,100 | $370,200 |
| 2017 | $4,971 | $469,400 | $146,100 | $323,300 |
| 2016 | $4,826 | $438,700 | $146,100 | $292,600 |
| 2015 | $4,327 | $357,300 | $104,600 | $252,700 |
| 2014 | $4,007 | $318,500 | $104,600 | $213,900 |
Property History
| Date | Event | Price | Change | Sq Ft Price |
|---|---|---|---|---|
| 07/24/2025 07/24/25 | Pending | -- | -- | -- |
| 07/09/2025 07/09/25 | Price Changed | $1,173,000 | -2.3% | $516 / Sq Ft |
| 06/28/2025 06/28/25 | For Sale | $1,200,000 | -- | $528 / Sq Ft |
Purchase History
| Date | Type | Sale Price | Title Company |
|---|---|---|---|
| Deed | -- | -- |
Mortgage History
| Date | Status | Loan Amount | Loan Type |
|---|---|---|---|
| Open | $8,906,063 | No Value Available | |
| Closed | $120,000 | No Value Available | |
| Previous Owner | $79,000 | No Value Available |
About the Listing Agent

The Sable Homes Metro-West Team: Award-Winning Realtors, Unmatched Results
Nina Sable, Claudia Shepherd, and Lisa Miles are the powerhouse behind the Sable Homes Metro-West Team—Metro-West Boston’s premier real estate experts. We don’t just sell homes; we craft seamless experiences with personalized service, strategic execution, and outstanding results. With three dedicated agents on every transaction, we provide tailored support, flexible availability, and expert guidance to buyers and
Nina's Other Listings
Source: MLS Property Information Network (MLS PIN)
MLS Number: 73398103
APN: DORC-000000-000013-001977
- 19 Howes St Unit 1
- 260 E Cottage St
- 15 Grant St Unit 2
- 15 Grant St Unit 1
- 15 Grant St Unit 3
- 21 Sudan St
- 226 E Cottage St Unit 1
- 22-24 Romsey St
- 8 Dawes St
- 793 Columbia Rd
- 24 Moseley St
- 33 Pearl St Unit C
- 33 Pearl St Unit D
- 33 Pearl St Unit B
- 17 Spring Garden St
- 32 Pearl St Unit 4
- 62 Romsey St Unit 2
- 38 Roseclair St Unit 3
- 726 Columbia Rd
- 16 Hallam St






