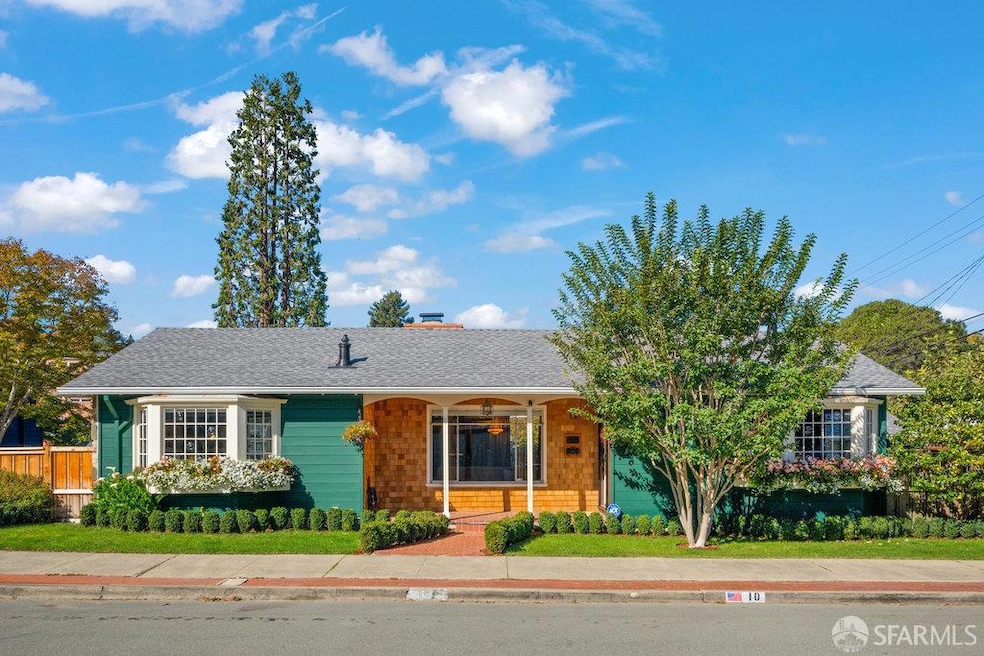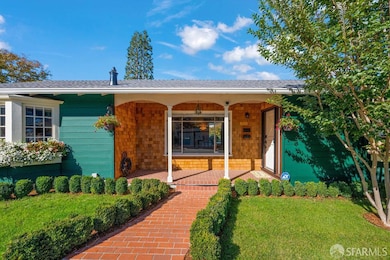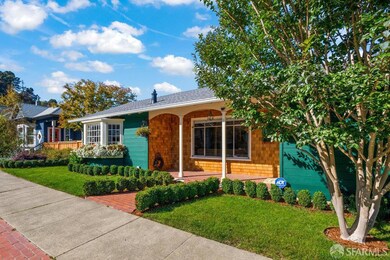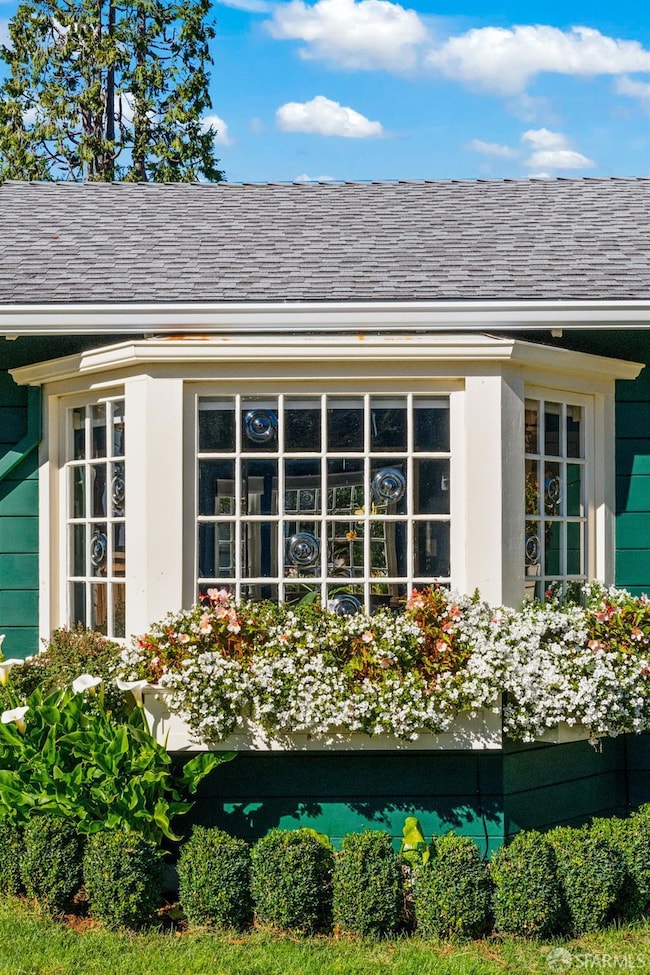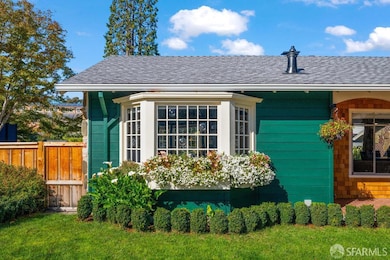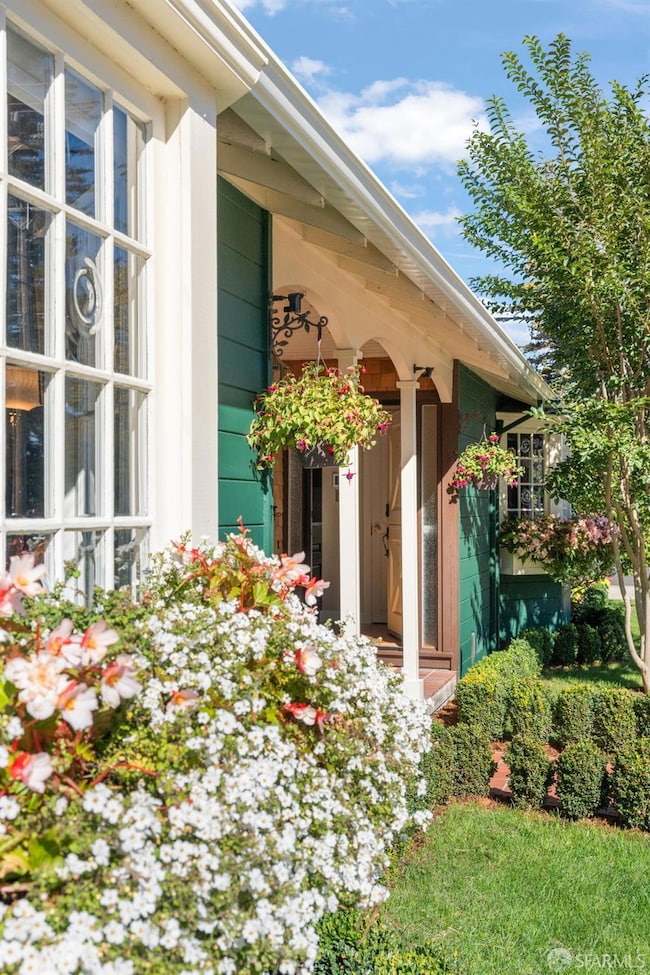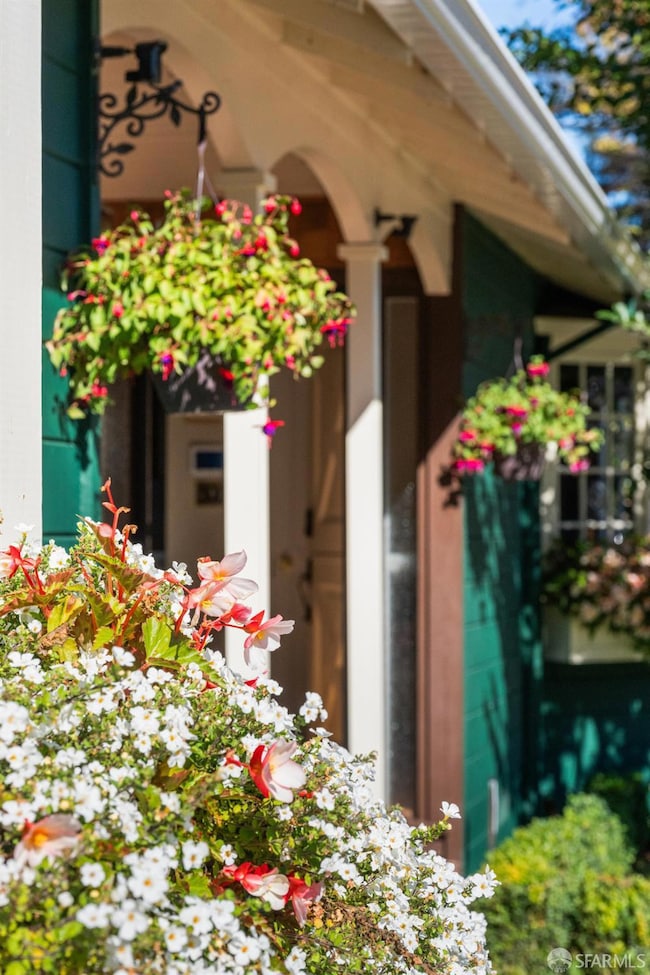10 Idaho St Richmond, CA 94801
Point Richmond NeighborhoodEstimated payment $7,087/month
About This Home
A hidden treasure in Point Richmond's storied hills, this 1952 mid-century gem was crafted by the Allyn family as a wedding gift, a true labor of love built brick by brick. With its soaring 12.5' Douglas Fir ceilings, solid hickory floors, and hand-set English stained and bottle glass, every corner tells a story of artistry, intention, and timeless design. Recently refreshed for modern living, this home features three bedrooms and one beautifully remodeled bath, along with a grand brick hearth, a newly designed chef's kitchen showcasing quartz countertops, updated stainless steel appliances, and custom cabinetry. The converted garage offers unexpected versatility, a masterfully finished, cabinetry-lined flex space now serving as a full home gym and pantry. Outfitted with an infrared sauna, treadmill, and custom storage, it's a serene balance of form and function. Outside, a flowering magnolia anchors the landscape, framing a handcrafted garden shed that mirrors the architecture of the main house, a whimsical touch that captures the home's character and charm. This turn-key home includes a new roof, and gutters, and an EV-ready 200-amp electrical system. Perfectly located just 20 minutes from San Francisco, with quick access to the ferry, bridge, and BART.
Listing Agent
Engel & Voelkers San Francisco License #01911642 Listed on: 11/06/2025

Open House Schedule
-
Sunday, November 23, 202512:00 to 4:00 pm11/23/2025 12:00:00 PM +00:0011/23/2025 4:00:00 PM +00:00Mid-century 3BD/1BA with 12.5' Douglas Fir ceilings, hickory floors, a chef’s kitchen, a finished flex studio with sauna, and a new EV-ready 200-amp panel—all just 20 minutes to SF; come experience it in person.Add to Calendar
Home Details
Home Type
- Single Family
Est. Annual Taxes
- $9,468
Year Built
- Built in 1952 | Remodeled
Bedrooms and Bathrooms
- 3 Bedrooms
- 1 Full Bathroom
Additional Features
- 1 Fireplace
- 5,001 Sq Ft Lot
Map
Home Values in the Area
Average Home Value in this Area
Tax History
| Year | Tax Paid | Tax Assessment Tax Assessment Total Assessment is a certain percentage of the fair market value that is determined by local assessors to be the total taxable value of land and additions on the property. | Land | Improvement |
|---|---|---|---|---|
| 2025 | $9,468 | $579,100 | $432,972 | $146,128 |
| 2024 | $9,315 | $567,746 | $424,483 | $143,263 |
| 2023 | $9,315 | $556,614 | $416,160 | $140,454 |
| 2022 | $9,153 | $545,700 | $408,000 | $137,700 |
| 2021 | $9,074 | $535,000 | $400,000 | $135,000 |
| 2019 | $2,239 | $68,428 | $26,029 | $42,399 |
| 2018 | $2,151 | $67,087 | $25,519 | $41,568 |
| 2017 | $2,082 | $65,772 | $25,019 | $40,753 |
| 2016 | $2,017 | $64,483 | $24,529 | $39,954 |
| 2015 | $1,973 | $63,515 | $24,161 | $39,354 |
| 2014 | $1,965 | $62,272 | $23,688 | $38,584 |
Property History
| Date | Event | Price | List to Sale | Price per Sq Ft |
|---|---|---|---|---|
| 11/06/2025 11/06/25 | For Sale | $1,195,000 | -- | $914 / Sq Ft |
Purchase History
| Date | Type | Sale Price | Title Company |
|---|---|---|---|
| Interfamily Deed Transfer | -- | None Available |
Source: San Francisco Association of REALTORS®
MLS Number: 425085921
APN: 556-152-011-4
- 17 Montana St
- 234 E Scenic Ave
- 215 Tunnel Ave
- 41 Vine Ave
- 37 Nicholl Ave
- 54 Railroad Ave
- 147 W Richmond Ave
- 221 Tewksbury Ave
- 206 Cottage Ave
- 0 Pacific Ave Unit 325072143
- 141 Eddy St
- 100 Eddy St Unit 304
- 488 Western Dr
- 620 Golden Gate Ave
- 209 Marine St
- 1400 Pinnacle Ct Unit 208
- 1300 Quarry Ct Unit 109
- 1300 Quarry Ct Unit 212
- 1310 Mallard Dr
- 104 Seacliff Ct
- 147 W Richmond Ave
- 60 Belvedere Ave Unit ID1305051P
- 19 Cottage Ave
- 404 W Richmond Ave
- 420 Golden Gate Ave
- 219 Clarence St
- 1201 Brickyard Way Unit 205
- 1200 Brickyard Way
- 25 Harbour Way
- 560 3rd St
- 583 8th St
- 526 Harbour Way
- 1610 Chanslor Ave
- 711 Pennsylvania Ave
- 1505 Nevin Plaza Unit Room for Rent
- 2100-2200 Nevin Ave
- 302 S 26th St Unit 306
- 2800 Virginia Ave Unit 2806
- 170 Shoreline Ct Unit 170
- 28 Chesley Ave
