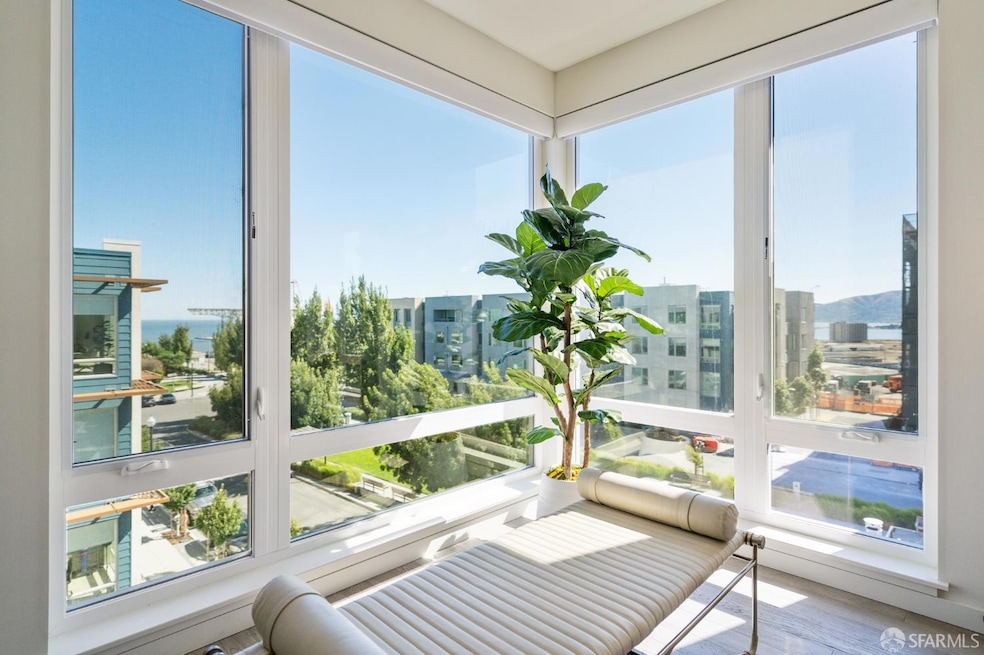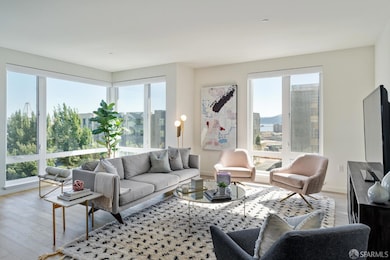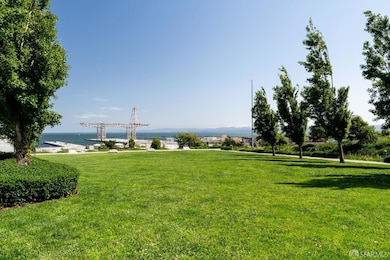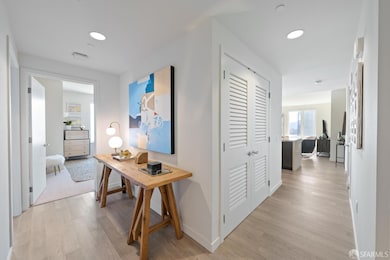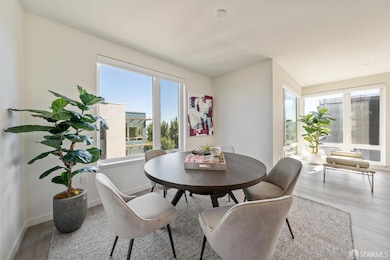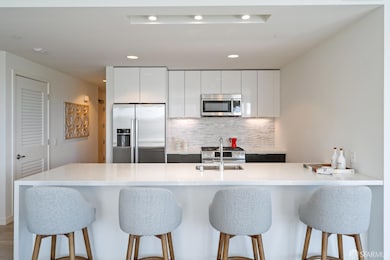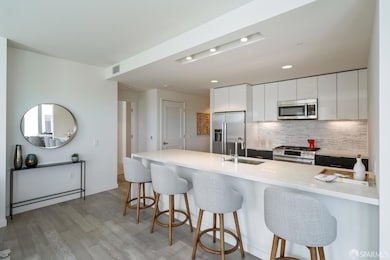
Landing 10 Innes Ct Unit 405 San Francisco, CA 94124
Hunters Point NeighborhoodHighlights
- New Construction
- Wood Flooring
- Breakfast Area or Nook
- Bay View
- Stone Countertops
- Laundry closet
About This Home
As of August 2025This final home overlooks the park offering a stunning top-floor corner home with water views and generous living space, it is the last available three-bedroom residence at The Landing . The primary suite features a private full-sized bathroom, while the two additional bedrooms share a conveniently located bathroom off the hallway. The open concept living area seamlessly connects to a spacious dining room and a beautifully designed kitchen with a large waterfall island, quartz countertops, a glass mosaic backsplash, modern cabinetry, and stainless-steel with a Bosch appliance package. The dedicated dining room can be used as a large private office for those remote working or a dedicated home study or library. The SF Shipyard masterplan community in the Hunters Point neighborhood of San Francisco, residents will enjoy water views, pocket parks, public parks including a kid's playground, trails, public art, and the best weather in San Francisco. The prime location offers proximity to dining, shopping, and a short commute to downtown, with nearby entertainment at Chase Center and Oracle Park.
Last Agent to Sell the Property
Christie's Int'l Real Estate License #01305416 Listed on: 05/15/2025
Property Details
Home Type
- Condominium
Est. Annual Taxes
- $23,795
HOA Fees
- $862 Monthly HOA Fees
Parking
- 1 Car Garage
- Garage Door Opener
- Open Parking
- Unassigned Parking
Property Views
Home Design
- New Construction
Interior Spaces
- 2 Full Bathrooms
- 1,550 Sq Ft Home
- 1-Story Property
Kitchen
- Breakfast Area or Nook
- Microwave
- Ice Maker
- Dishwasher
- Stone Countertops
Flooring
- Wood
- Carpet
- Tile
Laundry
- Laundry closet
- Stacked Washer and Dryer
Home Security
Listing and Financial Details
- Assessor Parcel Number 4591-C668
Community Details
Overview
- 36 Units
- Mid-Rise Condominium
Additional Features
- Community Barbecue Grill
- Fire and Smoke Detector
Ownership History
Purchase Details
Home Financials for this Owner
Home Financials are based on the most recent Mortgage that was taken out on this home.Similar Homes in San Francisco, CA
Home Values in the Area
Average Home Value in this Area
Purchase History
| Date | Type | Sale Price | Title Company |
|---|---|---|---|
| Deed | -- | Lennar Title |
Property History
| Date | Event | Price | Change | Sq Ft Price |
|---|---|---|---|---|
| 08/01/2025 08/01/25 | Sold | $869,800 | -1.1% | $561 / Sq Ft |
| 07/02/2025 07/02/25 | Pending | -- | -- | -- |
| 05/15/2025 05/15/25 | For Sale | $879,800 | -- | $568 / Sq Ft |
Tax History Compared to Growth
Tax History
| Year | Tax Paid | Tax Assessment Tax Assessment Total Assessment is a certain percentage of the fair market value that is determined by local assessors to be the total taxable value of land and additions on the property. | Land | Improvement |
|---|---|---|---|---|
| 2025 | $23,795 | $1,225,231 | $46,196 | $1,179,035 |
| 2024 | $23,795 | $1,201,208 | $45,291 | $1,155,917 |
| 2023 | $23,445 | $1,177,655 | $44,403 | $1,133,252 |
| 2022 | $22,969 | $1,154,565 | $43,533 | $1,111,032 |
| 2021 | $22,464 | $1,131,928 | $42,680 | $1,089,248 |
| 2020 | $22,342 | $1,120,323 | $42,243 | $1,078,080 |
| 2019 | $30,786 | $1,867,857 | $41,415 | $1,826,442 |
Agents Affiliated with this Home
-
Lynn Anne Bell

Seller's Agent in 2025
Lynn Anne Bell
Christie's Int'l Real Estate
(925) 260-3882
18 in this area
38 Total Sales
-
Christopher Lim

Seller Co-Listing Agent in 2025
Christopher Lim
Christie's Int'l Real Estate
(415) 474-1750
8 in this area
37 Total Sales
-
Ekaterina Fomina

Buyer's Agent in 2025
Ekaterina Fomina
Crypton Realty
(415) 305-6708
2 in this area
60 Total Sales
About Landing
Map
Source: San Francisco Association of REALTORS® MLS
MLS Number: 425039632
APN: 4591C-668
- 10 Innes Ct Unit 304
- 555 Innes Ave Unit 411
- 555 Innes Ave Unit 309
- 83 Kirkwood Ave
- 89 Kirkwood Ave
- 50 Jerrold Ave Unit 215
- 79 Kirkwood Ave
- 161 Cleo Rand Ln
- 52 Kirkwood Ave Unit 321
- Madison-321 Plan at Hilltop - The San Francisco Shipyard - Madison
- 52 Kirkwood Ave Unit 403
- 52 Kirkwood Ave Unit 209
- 52 Kirkwood Ave Unit 322
- Madison-326 Plan at Hilltop - The San Francisco Shipyard - Madison
- Madison-403 Plan at Hilltop - The San Francisco Shipyard - Madison
- Madison-416 Plan at Hilltop - The San Francisco Shipyard - Madison
- 52 Kirkwood Ave Unit 416
- 52 Kirkwood Ave Unit 406
- 570 Innes Ave Unit 304
- 29 Kirkwood Ave
