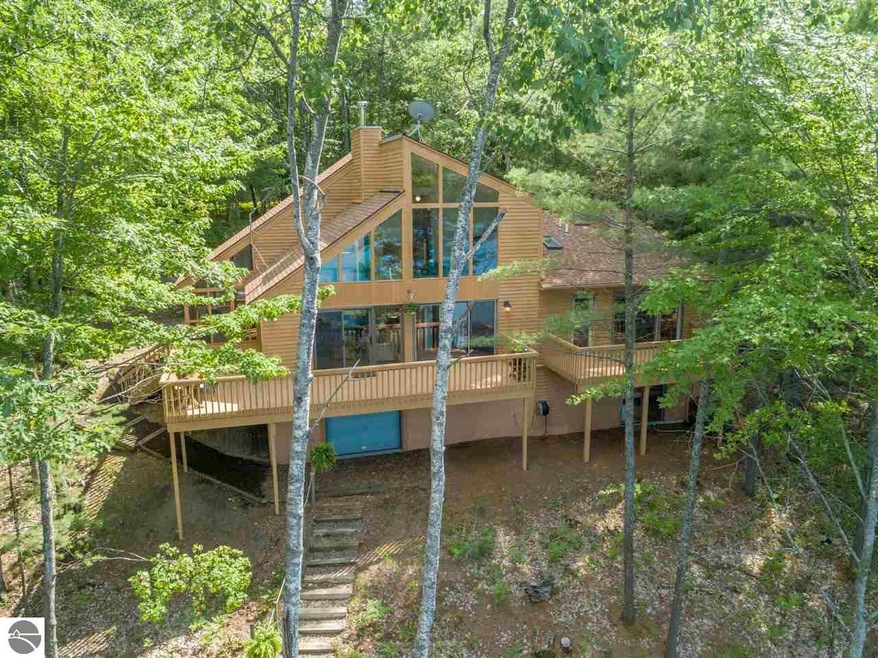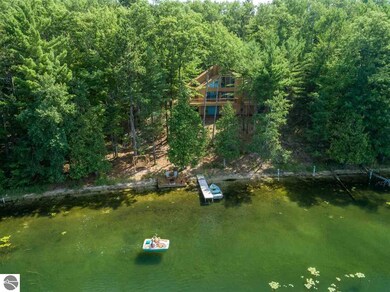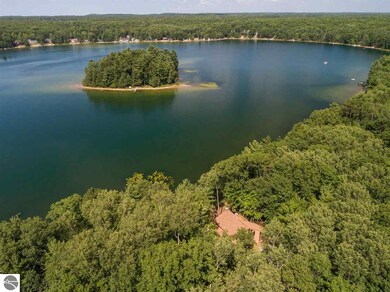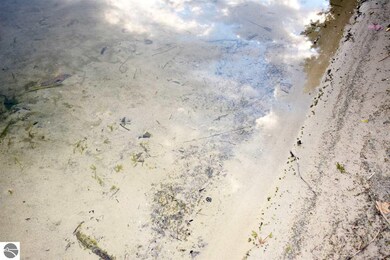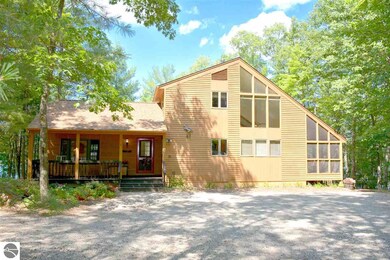
10 Island View Dr Traverse City, MI 49696
Highlights
- Private Waterfront
- Deeded Waterfront Access Rights
- Sandy Beach
- Courtade Elementary School Rated A-
- Private Dock
- Deck
About This Home
As of September 2023YOUR LAKEFRONT OASIS AWAITS! Make your dreams a reality & indulge yourself with an exquisite waterfront lifestyle. Sited nearly adjacent to State Land, in a highly desired recreational region, the opportunities for fun are endless. Minutes from Traverse City, the secluded retreat rests along the crystal clear waters of Island Lake offering 200' of scenic, sandy shoreline & all-sports recreation. Designed to capture the inspirational lake views, the open layout boasts soaring walls of windows & effortless access to multitudes of outdoor living spaces where you will be serenaded by the music of the Loons & glimpse majestic flights of Eagles. Life is for living!
Home Details
Home Type
- Single Family
Est. Annual Taxes
- $4,596
Year Built
- Built in 1988
Lot Details
- 1.27 Acre Lot
- Lot Dimensions are 280x200
- Private Waterfront
- 200 Feet of Waterfront
- Lake Front
- Sandy Beach
- Landscaped
- Sloped Lot
- Wooded Lot
- The community has rules related to zoning restrictions
Home Design
- Contemporary Architecture
- Block Foundation
- Fire Rated Drywall
- Frame Construction
- Composition Roof
- Wood Siding
Interior Spaces
- 2,372 Sq Ft Home
- 2-Story Property
- Beamed Ceilings
- Cathedral Ceiling
- Whole House Fan
- Ceiling Fan
- Skylights
- Wood Burning Fireplace
- Blinds
- Bay Window
- Entrance Foyer
- Loft
- Screened Porch
- Water Views
Kitchen
- Oven or Range
- Stove
- Microwave
- Dishwasher
- Solid Surface Countertops
Bedrooms and Bathrooms
- 4 Bedrooms
- Primary Bedroom on Main
- Walk-In Closet
Laundry
- Dryer
- Washer
Basement
- Walk-Out Basement
- Basement Fills Entire Space Under The House
- Basement Windows
Parking
- 2 Car Detached Garage
- Garage Door Opener
- Gravel Driveway
Outdoor Features
- Deeded Waterfront Access Rights
- Access To Lake
- Private Dock
- Deck
- Rain Gutters
Utilities
- Window Unit Cooling System
- Baseboard Heating
- Well
- Electric Water Heater
- Satellite Dish
Community Details
Overview
- Metes And Bounds Community
Recreation
- Water Sports
Ownership History
Purchase Details
Home Financials for this Owner
Home Financials are based on the most recent Mortgage that was taken out on this home.Purchase Details
Home Financials for this Owner
Home Financials are based on the most recent Mortgage that was taken out on this home.Similar Homes in Traverse City, MI
Home Values in the Area
Average Home Value in this Area
Purchase History
| Date | Type | Sale Price | Title Company |
|---|---|---|---|
| Deed | $905,000 | -- | |
| Grant Deed | $549,900 | -- |
Property History
| Date | Event | Price | Change | Sq Ft Price |
|---|---|---|---|---|
| 09/15/2023 09/15/23 | Sold | $905,000 | +6.5% | $382 / Sq Ft |
| 08/09/2023 08/09/23 | For Sale | $849,900 | +54.6% | $358 / Sq Ft |
| 10/26/2018 10/26/18 | Sold | $549,900 | 0.0% | $232 / Sq Ft |
| 08/15/2018 08/15/18 | For Sale | $549,900 | -- | $232 / Sq Ft |
Tax History Compared to Growth
Tax History
| Year | Tax Paid | Tax Assessment Tax Assessment Total Assessment is a certain percentage of the fair market value that is determined by local assessors to be the total taxable value of land and additions on the property. | Land | Improvement |
|---|---|---|---|---|
| 2024 | $4,596 | $426,400 | $0 | $0 |
| 2023 | $2,801 | $280,200 | $0 | $0 |
| 2022 | $10,226 | $294,200 | $0 | $0 |
| 2021 | $9,930 | $280,200 | $0 | $0 |
| 2020 | $9,828 | $280,400 | $0 | $0 |
| 2019 | $7,257 | $230,700 | $0 | $0 |
| 2018 | $0 | $191,100 | $0 | $0 |
| 2017 | -- | $191,500 | $0 | $0 |
| 2016 | -- | $192,100 | $0 | $0 |
| 2014 | -- | $176,200 | $0 | $0 |
| 2012 | -- | $190,130 | $0 | $0 |
Agents Affiliated with this Home
-
Matt Geib

Seller's Agent in 2023
Matt Geib
Viewpoint Realty
(231) 357-3265
192 Total Sales
-
Sam Flamont

Buyer's Agent in 2023
Sam Flamont
The Mitten Real Estate Group
(231) 633-8326
666 Total Sales
Map
Source: Northern Great Lakes REALTORS® MLS
MLS Number: 1851493
APN: 12-006-002-20
- 224 Island View Dr
- 5696 Supply Rd
- 5410 Trager Rd
- 4594 N Spider Lake Rd
- 4483 Greilick Rd
- 8895 Supply Rd
- 8989 Supply Rd
- 4102 N Spider Lake Rd
- 3878 Forest Lakes Dr
- 789 Lake George Trail
- 783 Lake George Trail
- C Scharmen Rd
- 5265 Scharmen Rd
- 3680 Supply Rd
- 0 Timberlee Dr
- 376 Highview Rd
- 2359 Whitetail Dr
- 2421 Potter Rd E
- 2455 Five Mile Rd
- 0 Cross Country Trail Unit H 1934018
