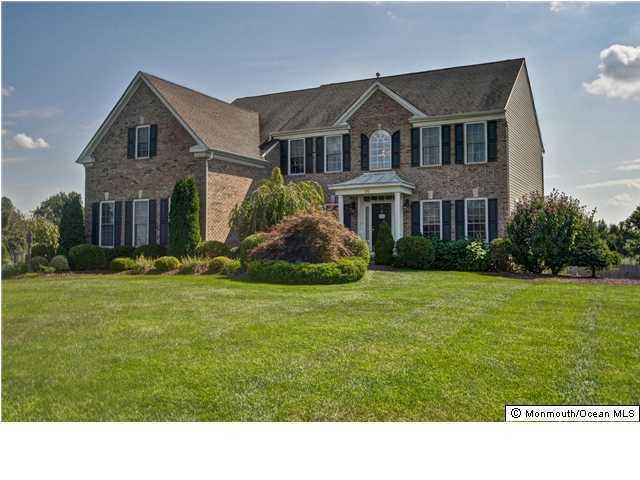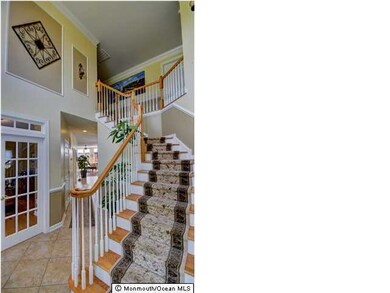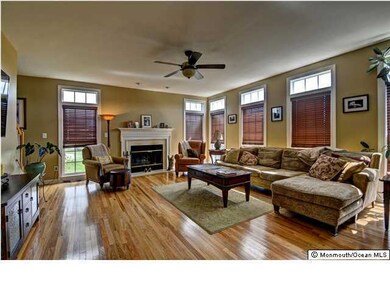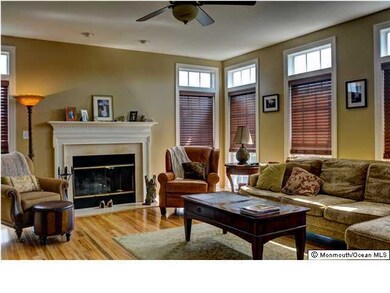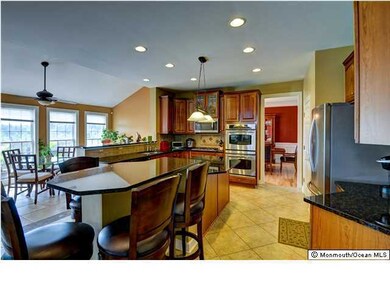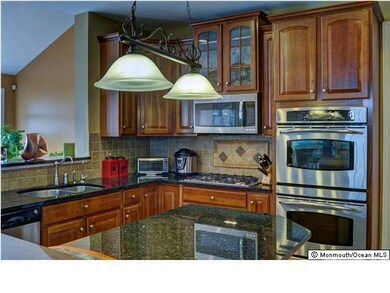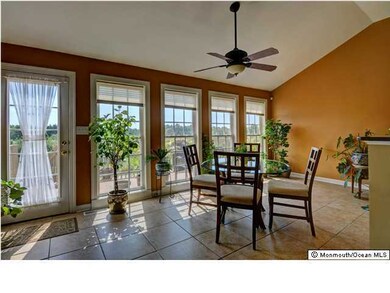
Highlights
- Colonial Architecture
- Deck
- Granite Countertops
- Allentown High School Rated A-
- Wood Flooring
- No HOA
About This Home
As of September 2020Beautiful 5 bedroom 3.5 bath home in Providence Estates. Hardwood floors in many rooms of the house; fenced yard with property backing to state owned land; neutral throughout; 2 story foyer; office; kitchen with granite counters, cherry cabinets, large center island and morning room; family room with wood burning fireplace; large master suite with tray ceiling and sitting room; finished walk out basement; two tier deck to relax and entertain; inground lawn sprinklers and so much more!
Last Agent to Sell the Property
Jennifer Tome-Berry
Keller Williams Princeton R.E.
Last Buyer's Agent
Linda Kovach
Weidel Real Estate
Home Details
Home Type
- Single Family
Est. Annual Taxes
- $15,268
Year Built
- Built in 2006
Lot Details
- 1.11 Acre Lot
- Fenced
- Sprinkler System
Parking
- 3 Car Direct Access Garage
- Driveway
Home Design
- Colonial Architecture
- Brick Exterior Construction
- Shingle Roof
- Vinyl Siding
Interior Spaces
- 3,906 Sq Ft Home
- 2-Story Property
- Crown Molding
- Tray Ceiling
- Wood Burning Fireplace
- French Doors
- Family Room
- Sitting Room
- Living Room
- Breakfast Room
- Dining Room
- Home Office
- Center Hall
- Pull Down Stairs to Attic
- Laundry Room
Kitchen
- Eat-In Kitchen
- Double Oven
- Portable Range
- Dishwasher
- Kitchen Island
- Granite Countertops
Flooring
- Wood
- Ceramic Tile
Bedrooms and Bathrooms
- 5 Bedrooms
- Primary bedroom located on second floor
- Walk-In Closet
- Primary Bathroom is a Full Bathroom
- Dual Vanity Sinks in Primary Bathroom
- Primary Bathroom Bathtub Only
- Primary Bathroom includes a Walk-In Shower
Basement
- Walk-Out Basement
- Basement Fills Entire Space Under The House
Outdoor Features
- Deck
Schools
- Upper Freehold Elementary School
- Allentown High School
Utilities
- Forced Air Zoned Heating and Cooling System
- Heating System Uses Natural Gas
- Well
- Natural Gas Water Heater
- Septic System
Community Details
- No Home Owners Association
- Providence Est Subdivision, Waverly Floorplan
Listing and Financial Details
- Exclusions: WASHER, DRYER, REFRIGERATOR, FREEZER IN BASEMENT
- Assessor Parcel Number 000540001000080010
Ownership History
Purchase Details
Home Financials for this Owner
Home Financials are based on the most recent Mortgage that was taken out on this home.Purchase Details
Home Financials for this Owner
Home Financials are based on the most recent Mortgage that was taken out on this home.Purchase Details
Home Financials for this Owner
Home Financials are based on the most recent Mortgage that was taken out on this home.Purchase Details
Home Financials for this Owner
Home Financials are based on the most recent Mortgage that was taken out on this home.Purchase Details
Home Financials for this Owner
Home Financials are based on the most recent Mortgage that was taken out on this home.Purchase Details
Home Financials for this Owner
Home Financials are based on the most recent Mortgage that was taken out on this home.Purchase Details
Home Financials for this Owner
Home Financials are based on the most recent Mortgage that was taken out on this home.Purchase Details
Map
Similar Home in Cream Ridge, NJ
Home Values in the Area
Average Home Value in this Area
Purchase History
| Date | Type | Sale Price | Title Company |
|---|---|---|---|
| Deed | $660,000 | Cross Keys Abstract | |
| Deed | $660,000 | None Listed On Document | |
| Bargain Sale Deed | $625,000 | Agent For Chicago Title Ins | |
| Deed | $315,421 | Legacy Title Of Lc Llc | |
| Deed | $115,000 | Title America Agency Corp | |
| Deed | $560,000 | Old Republic National Title | |
| Deed | $754,287 | -- | |
| Deed | $253,000 | -- |
Mortgage History
| Date | Status | Loan Amount | Loan Type |
|---|---|---|---|
| Open | $470,000 | New Conventional | |
| Closed | $470,000 | New Conventional | |
| Previous Owner | $40,000 | Credit Line Revolving | |
| Previous Owner | $500,000 | New Conventional | |
| Previous Owner | $283,800 | New Conventional | |
| Previous Owner | $505,200 | New Conventional | |
| Previous Owner | $504,000 | New Conventional | |
| Previous Owner | $64,000 | Credit Line Revolving | |
| Previous Owner | $614,400 | Adjustable Rate Mortgage/ARM | |
| Previous Owner | $603,400 | Adjustable Rate Mortgage/ARM |
Property History
| Date | Event | Price | Change | Sq Ft Price |
|---|---|---|---|---|
| 09/29/2020 09/29/20 | Sold | $660,000 | -2.2% | $169 / Sq Ft |
| 07/29/2020 07/29/20 | Pending | -- | -- | -- |
| 06/24/2020 06/24/20 | Price Changed | $674,900 | -0.7% | $173 / Sq Ft |
| 03/27/2020 03/27/20 | For Sale | $679,900 | +8.8% | $174 / Sq Ft |
| 02/27/2015 02/27/15 | Sold | $625,000 | -- | $160 / Sq Ft |
Tax History
| Year | Tax Paid | Tax Assessment Tax Assessment Total Assessment is a certain percentage of the fair market value that is determined by local assessors to be the total taxable value of land and additions on the property. | Land | Improvement |
|---|---|---|---|---|
| 2024 | $15,647 | $748,400 | $130,300 | $618,100 |
| 2023 | $15,647 | $704,500 | $100,300 | $604,200 |
| 2022 | $15,647 | $682,400 | $100,300 | $582,100 |
| 2021 | $16,160 | $666,600 | $120,400 | $546,200 |
| 2020 | $15,158 | $627,900 | $120,400 | $507,500 |
| 2019 | $15,046 | $627,700 | $120,300 | $507,400 |
| 2018 | $14,829 | $609,500 | $120,300 | $489,200 |
| 2017 | $15,081 | $628,100 | $120,300 | $507,800 |
| 2016 | $14,718 | $620,500 | $120,300 | $500,200 |
| 2015 | $13,610 | $579,900 | $122,200 | $457,700 |
| 2014 | $13,646 | $585,900 | $142,200 | $443,700 |
Source: MOREMLS (Monmouth Ocean Regional REALTORS®)
MLS Number: 21436063
APN: 51-00054-01-00008-10
- 12 Millstream Rd
- 892 Monmouth Rd
- 853 Monmouth Rd
- 85 Holmes Mill Rd
- 18 Arneytown Hornerstown Rd
- 153 W Millstream Rd
- 153 W Millstream Rd
- 10 Arneytown-Hornerstown Rd
- 10 Arneytown Hornerstown Rd
- 80 Churchill Blvd
- 70 Churchill Blvd
- 144 Churchill Blvd
- 18 Emerald Rd
- 18 Chepstow Rd
- 17 Saratoga Rd
- 7 Royal Oak Dr
- 9 Saratoga Rd
- 113 Holmes Mill Rd
- 32 Belmont Rd
- 18 Province Line Rd
