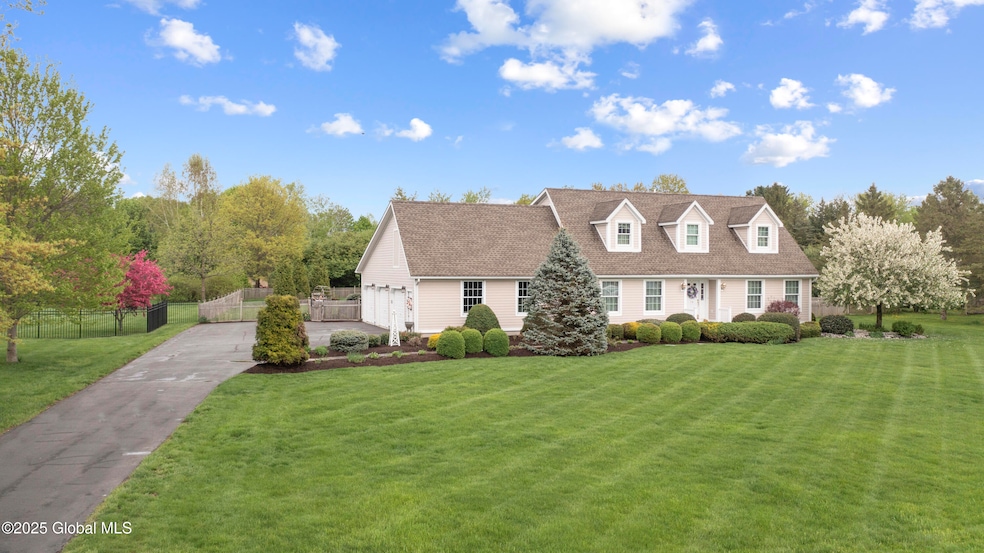
10 James Ln Kinderhook, NY 12106
Estimated payment $5,117/month
Highlights
- Pool House
- Custom Home
- No HOA
- Ichabod Crane Primary School Rated A-
- Wood Flooring
- Game Room
About This Home
Every once in awhile a house comes on the market that has everything. The treasure of James Lane is here and it's a dream. Three well appointed bedrooms are welcoming to family and friends. The primary suite is complete with a large en-suite bathroom. An open concept with a gas fireplace and plenty of windows overlooking your private oasis back yard. Beautifully landscaped with a saltwater heated pool and pool house for entertaining. That green lawn is because of a underground sprinkler system in both front and back yards. A handsome kitchen with corian countertops and double ovens makes this chefs Skitch a palace. for those who love to entertain the finished basement offers additional space for privacy or recreation for movie night in you own theater. Just pop the popcorn..
Home Details
Home Type
- Single Family
Est. Annual Taxes
- $9,115
Year Built
- Built in 2002 | Remodeled
Lot Details
- 0.95 Acre Lot
- Property is Fully Fenced
- Wood Fence
- Landscaped
- Level Lot
- Front and Back Yard Sprinklers
- Cleared Lot
- Garden
Parking
- 3 Car Garage
Home Design
- Custom Home
- Cape Cod Architecture
- Asbestos Shingle Roof
- Concrete Perimeter Foundation
Interior Spaces
- Central Vacuum
- Crown Molding
- Fireplace
- Sliding Doors
- Entrance Foyer
- Family Room
- Dining Room
- Den
- Game Room
- Wood Flooring
Kitchen
- Double Oven
- Dishwasher
Bedrooms and Bathrooms
- 3 Bedrooms
Laundry
- Laundry Room
- Laundry on main level
- Dryer
- Washer
Finished Basement
- Heated Basement
- Walk-Out Basement
- Basement Fills Entire Space Under The House
- Finished Basement Bathroom
Pool
- Pool House
- In Ground Pool
- Saltwater Pool
Outdoor Features
- Patio
- Exterior Lighting
Utilities
- Cooling System Mounted In Outer Wall Opening
- Heating System Powered By Owned Propane
- 220 Volts
- Septic Tank
Community Details
- No Home Owners Association
Listing and Financial Details
- Assessor Parcel Number 43.12-1-26
Map
Home Values in the Area
Average Home Value in this Area
Tax History
| Year | Tax Paid | Tax Assessment Tax Assessment Total Assessment is a certain percentage of the fair market value that is determined by local assessors to be the total taxable value of land and additions on the property. | Land | Improvement |
|---|---|---|---|---|
| 2024 | $10,094 | $365,000 | $59,000 | $306,000 |
| 2023 | $10,089 | $365,000 | $59,000 | $306,000 |
| 2022 | $9,622 | $365,000 | $59,000 | $306,000 |
| 2021 | $9,518 | $365,000 | $59,000 | $306,000 |
| 2020 | $8,489 | $365,000 | $59,000 | $306,000 |
| 2019 | $7,541 | $293,800 | $58,000 | $235,800 |
| 2018 | $7,541 | $293,800 | $58,000 | $235,800 |
| 2017 | $7,365 | $293,800 | $58,000 | $235,800 |
| 2016 | $7,409 | $293,800 | $58,000 | $235,800 |
| 2015 | -- | $293,800 | $58,000 | $235,800 |
| 2014 | -- | $293,800 | $58,000 | $235,800 |
Property History
| Date | Event | Price | Change | Sq Ft Price |
|---|---|---|---|---|
| 06/11/2025 06/11/25 | Pending | -- | -- | -- |
| 05/16/2025 05/16/25 | For Sale | $789,000 | -- | $335 / Sq Ft |
Purchase History
| Date | Type | Sale Price | Title Company |
|---|---|---|---|
| Warranty Deed | -- | -- | |
| Warranty Deed | -- | -- | |
| Deed | $32,500 | John Ray | |
| Deed | $32,500 | John Ray |
Mortgage History
| Date | Status | Loan Amount | Loan Type |
|---|---|---|---|
| Previous Owner | $100,000 | Credit Line Revolving | |
| Previous Owner | $98,500 | Unknown |
About the Listing Agent

I am at 1008 Kinderhook Street (Route 9) in Valatie, NY. I will be there with my agents and 15 years of Real Estate knowledge and experience. We will be there as a member of the same MLSs. We will be a team with ideas and a great Photographer. We will have Zillow, Realtor.com and Snapshot connections. We will be on Facebook, Instagram and Youtube. We will have an office and a coffee pot where you can come and talk about listing your home or buying a new one. We will be there for you. We will be
William's Other Listings
Source: Global MLS
MLS Number: 202517611
APN: 104401-043-012-0001-026-000-0000
- 24 Gaffney Ln
- 387 Eichybush Rd Unit . 4
- 3033-3035-3035 Main St
- 3033-3035-3035 Main St
- 3033-3035-3035 Main St
- 28 Church St
- 1062 Newton Hill Rd
- 58 Orinsekwa Rd
- 1784 Unit 1
- 47 Tower Rd
- 147 Rock City Rd
- 5 Fairview Ave
- 15 School St Unit 3
- 36 Spring St Unit 3
- 33 High St
- 40 Main St Unit 4
- 208 Main St
- 169 Haunted Cir
- 14311 Route 9w
- 2737 Atlantic Ave Unit 1






