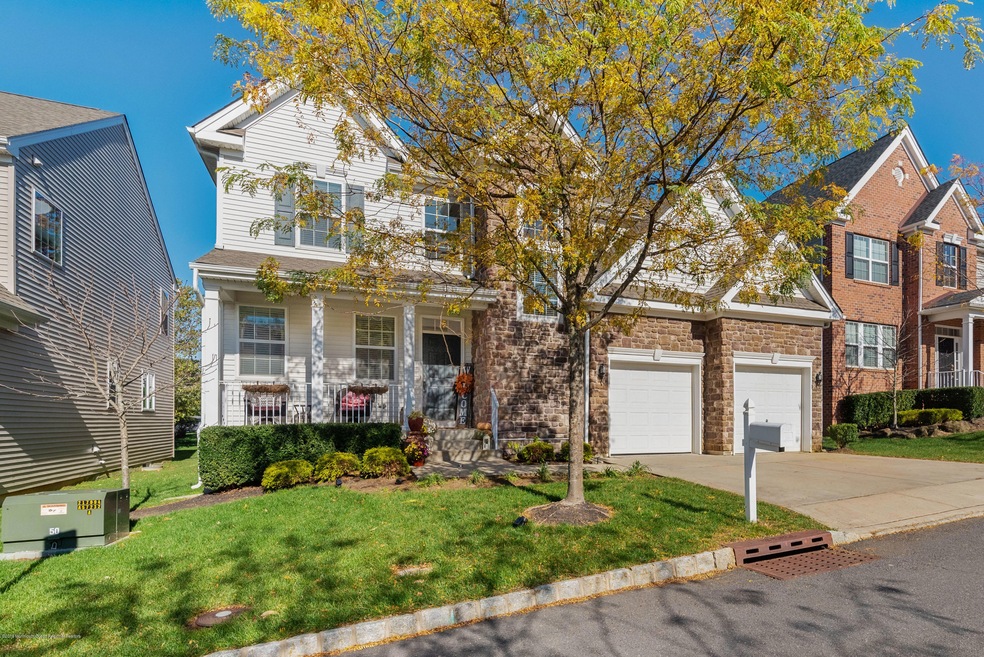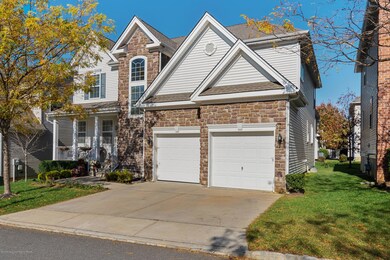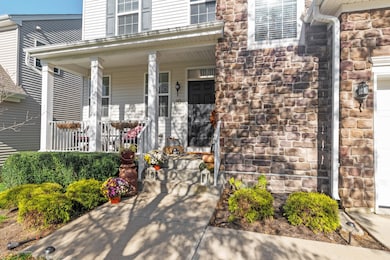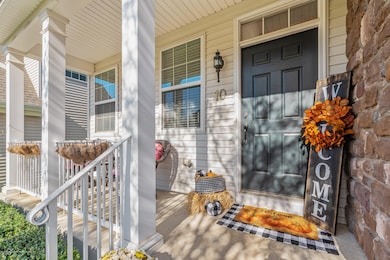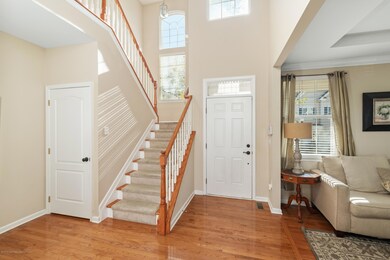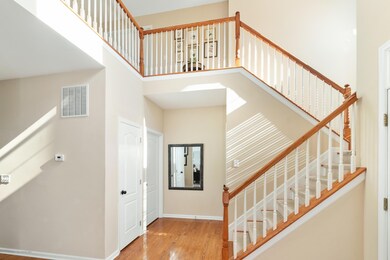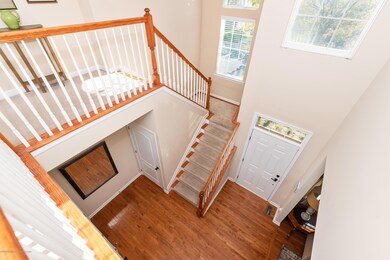
10 Jay Dr Middletown, NJ 07748
New Monmouth NeighborhoodHighlights
- New Kitchen
- Deck
- Granite Countertops
- Colonial Architecture
- Wood Flooring
- Jogging Path
About This Home
As of October 2023THIS IS IT! When it comes to amenities, this 6 year young Middletown abode checks every box. Adjacent to the Campo Trail Head leading to Hartshorne Woods, this newer home is located at the center of accessibility, blocks away from the commuter ferries, buses and trains. Open floor plan main level sits over polished hardwood floors, high ceilings and introduces a large living area with natural light. Eat-in kitchen offers state-of-the-art appliances. 4 bed, 2.5 baths and separate laundry area, oversized basement,2 car garage complete this home. Rocking chair front porch, lawn space round off this maintenance free bayside treasure. 07748 for realtor.com correct zip is 07716
Last Agent to Sell the Property
Bob Dambrosia
Keller Williams Realty West Monmouth License #0681987 Listed on: 11/08/2019
Home Details
Home Type
- Single Family
Est. Annual Taxes
- $11,979
Year Built
- Built in 2013
HOA Fees
- $235 Monthly HOA Fees
Parking
- 2 Car Attached Garage
- Double-Wide Driveway
Home Design
- Colonial Architecture
- Brick Exterior Construction
- Shingle Roof
- Vinyl Siding
Interior Spaces
- 2-Story Property
- Ceiling height of 9 feet on the upper level
- Recessed Lighting
- Gas Fireplace
- Sliding Doors
- Entrance Foyer
- Family Room
- Living Room
- Dining Room
- Basement Fills Entire Space Under The House
- Pull Down Stairs to Attic
Kitchen
- New Kitchen
- Eat-In Kitchen
- Kitchen Island
- Granite Countertops
Flooring
- Wood
- Wall to Wall Carpet
- Ceramic Tile
Bedrooms and Bathrooms
- 4 Bedrooms
- Primary bedroom located on second floor
- Walk-In Closet
- Primary Bathroom is a Full Bathroom
- Dual Vanity Sinks in Primary Bathroom
- Primary Bathroom Bathtub Only
- Primary Bathroom includes a Walk-In Shower
Outdoor Features
- Deck
Utilities
- Forced Air Zoned Heating and Cooling System
- Heating System Uses Natural Gas
- Natural Gas Water Heater
Listing and Financial Details
- Exclusions: personal property, kitchen refridgerator
- Assessor Parcel Number 32-00746-0000-00029-36
Community Details
Overview
- Front Yard Maintenance
- Association fees include common area, lawn maintenance, snow removal
- Cottage Gate Subdivision
Recreation
- Jogging Path
- Snow Removal
Additional Features
- Common Area
- Resident Manager or Management On Site
Ownership History
Purchase Details
Home Financials for this Owner
Home Financials are based on the most recent Mortgage that was taken out on this home.Similar Homes in the area
Home Values in the Area
Average Home Value in this Area
Purchase History
| Date | Type | Sale Price | Title Company |
|---|---|---|---|
| Deed | $760,000 | Leo Fortis Title |
Mortgage History
| Date | Status | Loan Amount | Loan Type |
|---|---|---|---|
| Open | $608,000 | New Conventional | |
| Previous Owner | $100,000 | Credit Line Revolving | |
| Previous Owner | $150,000 | Credit Line Revolving | |
| Previous Owner | $28,872 | Unknown |
Property History
| Date | Event | Price | Change | Sq Ft Price |
|---|---|---|---|---|
| 10/30/2023 10/30/23 | Sold | $760,000 | +2.8% | $336 / Sq Ft |
| 10/12/2023 10/12/23 | Pending | -- | -- | -- |
| 09/29/2023 09/29/23 | For Sale | $739,000 | +40.0% | $327 / Sq Ft |
| 01/26/2020 01/26/20 | Pending | -- | -- | -- |
| 01/21/2020 01/21/20 | Sold | $528,000 | +10.7% | $293 / Sq Ft |
| 10/21/2013 10/21/13 | Sold | $477,000 | -- | $172 / Sq Ft |
Tax History Compared to Growth
Tax History
| Year | Tax Paid | Tax Assessment Tax Assessment Total Assessment is a certain percentage of the fair market value that is determined by local assessors to be the total taxable value of land and additions on the property. | Land | Improvement |
|---|---|---|---|---|
| 2024 | $9,397 | $642,100 | $349,000 | $293,100 |
| 2023 | $9,397 | $540,700 | $300,900 | $239,800 |
| 2022 | $8,215 | $536,800 | $300,900 | $235,900 |
| 2021 | $8,215 | $443,600 | $239,400 | $204,200 |
| 2020 | $8,772 | $410,300 | $210,700 | $199,600 |
| 2019 | $8,444 | $399,800 | $210,700 | $189,100 |
| 2018 | $8,906 | $411,000 | $210,700 | $200,300 |
| 2017 | $9,115 | $416,400 | $215,900 | $200,500 |
| 2016 | $8,368 | $392,700 | $225,900 | $166,800 |
| 2015 | $8,395 | $391,700 | $225,900 | $165,800 |
| 2014 | $8,372 | $381,000 | $215,900 | $165,100 |
Agents Affiliated with this Home
-
Maureen Yetman

Seller's Agent in 2023
Maureen Yetman
C21 Thomson & Co.
(732) 687-3186
95 in this area
194 Total Sales
-
Kristina Mager

Buyer's Agent in 2023
Kristina Mager
RE/MAX
(917) 414-7807
8 in this area
19 Total Sales
-

Seller's Agent in 2020
Bob Dambrosia
Keller Williams Realty West Monmouth
-
Melina Bradley

Seller Co-Listing Agent in 2020
Melina Bradley
Keller Williams Realty West Monmouth
(949) 230-5508
14 in this area
223 Total Sales
-
Valerie Vargas

Buyer Co-Listing Agent in 2020
Valerie Vargas
Keller Williams Realty West Monmouth
(917) 217-0599
10 in this area
185 Total Sales
-

Seller's Agent in 2013
Cynda Kliewe
RE/MAX
(908) 601-7887
15 Total Sales
Map
Source: MOREMLS (Monmouth Ocean Regional REALTORS®)
MLS Number: 21944876
APN: 32-00564-0000-00017
- 21 Schelly Dr
- 624 Hudson Ave
- 244 Wilson Ave
- 15 Illinois Ave
- 22 Chestnut St
- 75 Ohio Ave
- 28 Duchess Ave
- 20 Duchess Ave
- 59 Oregon Ave
- 10 Jupiter St
- 20 Salisbury Ave
- 644 Bray Ave
- 42 Cherry Tree Farm Rd
- 657 Bray Ave
- 617 Carter Ave
- 203 Tanglewood Ct
- 255 Harmony Rd
- 19 Walada Ave
- 764 Harmony Rd
- 6 Chanceville Place
