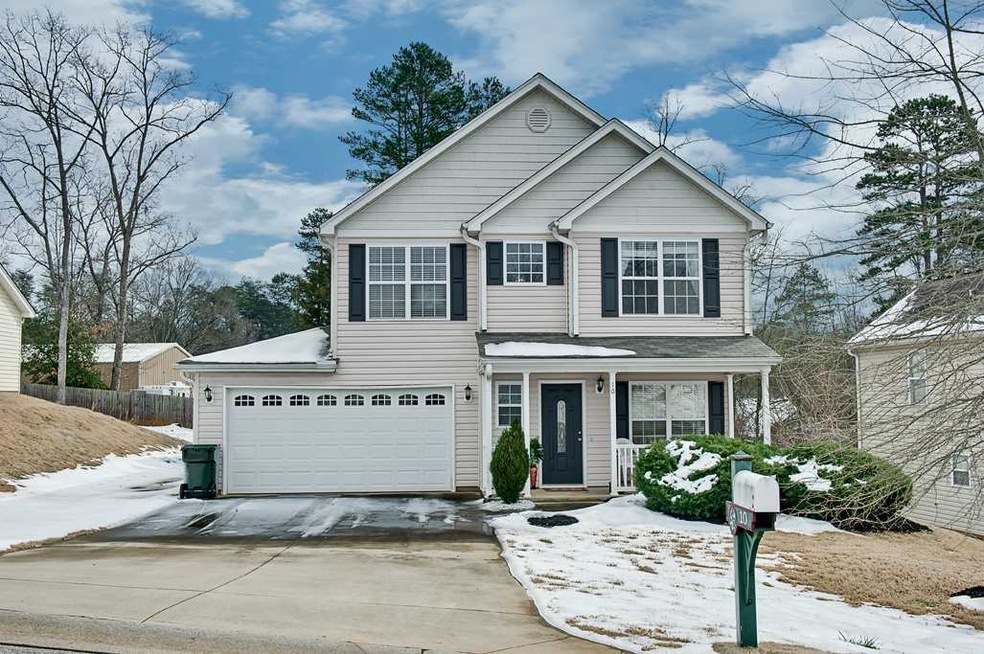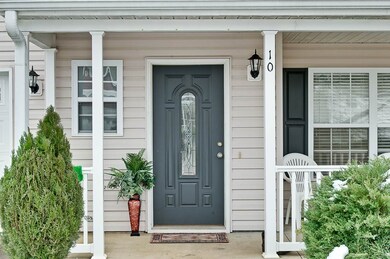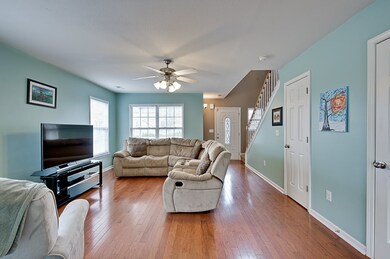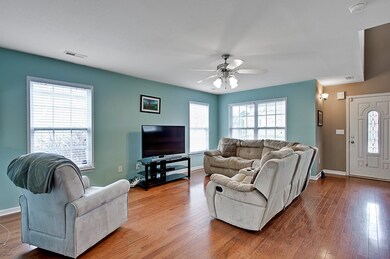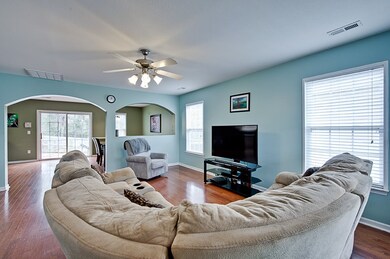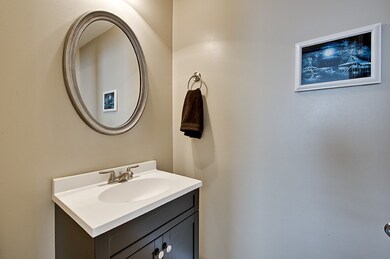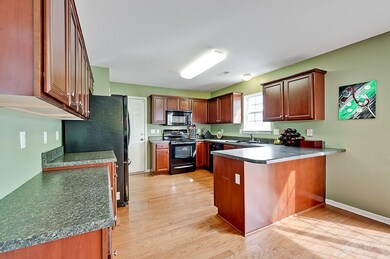
Estimated Value: $281,000 - $306,000
Highlights
- Open Floorplan
- Wood Flooring
- Attic
- Traditional Architecture
- Jetted Tub in Primary Bathroom
- Home Office
About This Home
As of March 2016Walk into your next home through the front doors of this fantastic home in a fantastic neighborhood! The front door welcomes guests and family into the large living room that moves into the dining room and is part of the kitchen area as well. So the cook can easily be part of all conversation while preparing the meal. This great open floor plan is spacious, and the powder room is on this level for easy access for guests as well. Sliding glass doors open to the patio and with it right off the kitchen and dining room area, grilling out has never been so convenient! Off the kitchen is a great mud room, office space or large, oversized pantry area. From the garage, you are able to walk groceries and packages directly into the home as well. All bedrooms are on the second level for family time to coincide with sleep time, as well as the laundry for convenience. The master bedroom suite is large with double sinks, jetted tub and walk in closet. Great size bedrooms all the way around. There is also a brand new roof!!!! Top it all off with a fenced in backyard and great schools!
Last Listed By
Kim Stroud
OTHER Listed on: 01/28/2016

Home Details
Home Type
- Single Family
Est. Annual Taxes
- $1,254
Year Built
- Built in 2005
Lot Details
- 7,405 Sq Ft Lot
- Fenced Yard
- Partial Sprinkler System
- Few Trees
Home Design
- Traditional Architecture
- Slab Foundation
- Composition Shingle Roof
- Vinyl Siding
- Vinyl Trim
Interior Spaces
- 1,823 Sq Ft Home
- 2-Story Property
- Open Floorplan
- Ceiling Fan
- Tilt-In Windows
- Window Treatments
- Home Office
- Fire and Smoke Detector
Kitchen
- Electric Oven
- Self-Cleaning Oven
- Electric Cooktop
- Microwave
- Dishwasher
- Laminate Countertops
Flooring
- Wood
- Carpet
- Vinyl
Bedrooms and Bathrooms
- 3 Bedrooms
- Primary bedroom located on second floor
- Walk-In Closet
- Primary Bathroom is a Full Bathroom
- Double Vanity
- Jetted Tub in Primary Bathroom
- Bathtub
- Separate Shower
Attic
- Storage In Attic
- Pull Down Stairs to Attic
Parking
- 2 Car Garage
- Garage Door Opener
- Driveway
Outdoor Features
- Patio
- Front Porch
Schools
- Chandler Creek Elementary School
- Greer Middle School
- Greer High School
Utilities
- Central Air
- Heat Pump System
- Electric Water Heater
- Municipal Trash
- Cable TV Available
Community Details
- Country Club Cros Subdivision
Ownership History
Purchase Details
Home Financials for this Owner
Home Financials are based on the most recent Mortgage that was taken out on this home.Purchase Details
Home Financials for this Owner
Home Financials are based on the most recent Mortgage that was taken out on this home.Purchase Details
Home Financials for this Owner
Home Financials are based on the most recent Mortgage that was taken out on this home.Similar Homes in Greer, SC
Home Values in the Area
Average Home Value in this Area
Purchase History
| Date | Buyer | Sale Price | Title Company |
|---|---|---|---|
| Walker Karen | -- | -- | |
| Stewart Nathan | $148,500 | -- | |
| Valentine Micah A | $138,200 | None Available |
Mortgage History
| Date | Status | Borrower | Loan Amount |
|---|---|---|---|
| Open | Walker Karen M | $223,036 | |
| Closed | Walker Brooks C | $159,200 | |
| Closed | Walker Karen | $160,046 | |
| Closed | Walker Karen | -- | |
| Closed | Walker Karen M | $160,046 | |
| Previous Owner | Stewart Nathan | $139,945 | |
| Previous Owner | Valentine Micah A | $138,200 | |
| Previous Owner | Ham Clyde A | $128,124 |
Property History
| Date | Event | Price | Change | Sq Ft Price |
|---|---|---|---|---|
| 03/16/2016 03/16/16 | Sold | $162,999 | 0.0% | $89 / Sq Ft |
| 02/05/2016 02/05/16 | Pending | -- | -- | -- |
| 01/28/2016 01/28/16 | For Sale | $162,999 | -- | $89 / Sq Ft |
Tax History Compared to Growth
Tax History
| Year | Tax Paid | Tax Assessment Tax Assessment Total Assessment is a certain percentage of the fair market value that is determined by local assessors to be the total taxable value of land and additions on the property. | Land | Improvement |
|---|---|---|---|---|
| 2024 | $1,776 | $6,810 | $1,000 | $5,810 |
| 2023 | $1,776 | $6,810 | $1,000 | $5,810 |
| 2022 | $1,650 | $6,810 | $1,000 | $5,810 |
| 2021 | $1,619 | $6,810 | $1,000 | $5,810 |
| 2020 | $1,509 | $6,140 | $640 | $5,500 |
| 2019 | $1,504 | $6,140 | $640 | $5,500 |
| 2018 | $1,495 | $6,140 | $640 | $5,500 |
| 2017 | $1,486 | $6,140 | $640 | $5,500 |
| 2016 | $1,294 | $135,900 | $16,000 | $119,900 |
| 2015 | $1,254 | $135,900 | $16,000 | $119,900 |
| 2014 | $1,425 | $157,192 | $16,587 | $140,605 |
Agents Affiliated with this Home
-

Seller's Agent in 2016
Kim Stroud
OTHER
(864) 680-0202
2 in this area
100 Total Sales
Map
Source: Multiple Listing Service of Spartanburg
MLS Number: SPN232453
APN: 0536.08-01-039.00
- 2 Susana Dr
- 100 Maximus Dr
- 302 Cabot Hill Ln
- 200 Cabot Hill Ln
- 258 Sunriff Ct
- 112 Sunriff Ct
- 110 Sunriff Ct
- 108 Sunriff Ct
- 106 Sunriff Ct
- 104 Sunriff Ct
- 14 Sunriff Ct
- 116 Oak Edge Ln
- 75 Oak Edge Ln
- 71 Oak Edge Ln
- 51 Oak Edge Ln
- 816 Apple Creek Trail
- 925 Maple Grove Way
- 640 Clairbrook Ct
- 417 Ridge Climb Trail
- 305 Ridge Climb Trail
- 10 Jessica Way Unit Country Club Crossin
- 10 Jessica Way
- 8 Jessica Way
- 14 Jessica Way
- 6 Jessica Way
- 18 Jessica Way
- 15 Jessica Way
- 11 Jessica Way
- 17 Jessica Way
- 9 Jessica Way
- 2559 Country Club Rd
- 4 Jessica Way
- 20 Jessica Way
- 19 Jessica Way
- 7 Jessica Way
- 2561 Country Club Rd
- 4 Susana Dr
- 150 Maximus Dr
- 2 Jessica Way
- 100 Jessica Way
