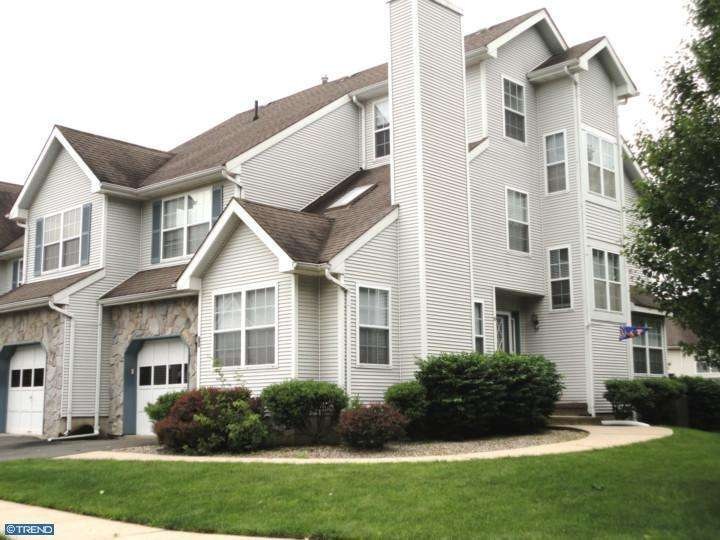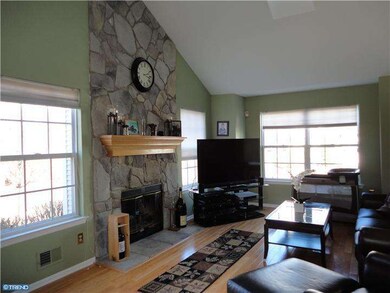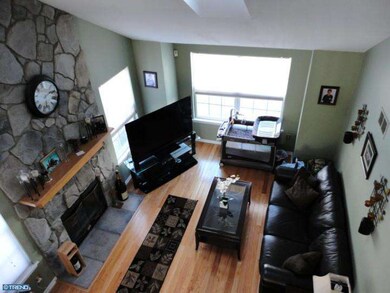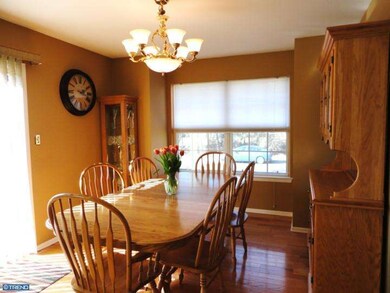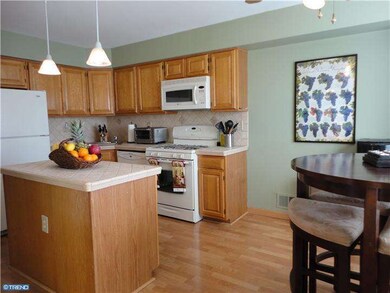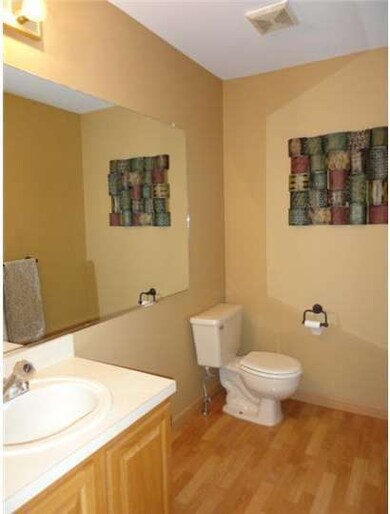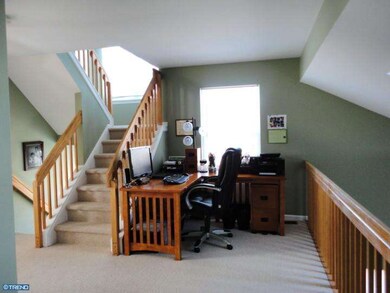
10 Jill Ct Unit 241 Monmouth Junction, NJ 08852
Highlights
- Colonial Architecture
- Clubhouse
- Cathedral Ceiling
- Brooks Crossing Elementary School Rated A
- Deck
- Wood Flooring
About This Home
As of June 2013Beautiful home & community are joyous places to be! Bright & cheery 3 br, 2.5 ba multi-level home has much to offer including many rooms with wood floors, upgraded eat-in kitchen, stone wall gas fireplace in two-story living room, spacious loft area, finished basement, 1 car garage, convenient additional parking on street and easy access to clubhouse, pool and tennis courts. This one is a gem!
Last Agent to Sell the Property
BHHS Fox & Roach Hopewell Valley Listed on: 03/04/2013

Last Buyer's Agent
Jesusa Sundiang
BHHS Fox & Roach Hopewell Valley

Townhouse Details
Home Type
- Townhome
Est. Annual Taxes
- $7,960
Year Built
- Built in 1992
Lot Details
- North Facing Home
- Property is in good condition
HOA Fees
- $206 Monthly HOA Fees
Parking
- 1 Car Direct Access Garage
- Garage Door Opener
- Driveway
Home Design
- Colonial Architecture
- Shingle Roof
- Vinyl Siding
Interior Spaces
- Property has 3 Levels
- Cathedral Ceiling
- Ceiling Fan
- Skylights
- 1 Fireplace
- Living Room
- Dining Room
- Finished Basement
- Basement Fills Entire Space Under The House
- Laundry on upper level
- Attic
Kitchen
- Eat-In Kitchen
- Dishwasher
- Kitchen Island
Flooring
- Wood
- Wall to Wall Carpet
- Tile or Brick
Bedrooms and Bathrooms
- 3 Bedrooms
- En-Suite Primary Bedroom
- En-Suite Bathroom
- 2.5 Bathrooms
Outdoor Features
- Deck
Schools
- South Brunswick High School
Utilities
- Forced Air Heating and Cooling System
- Heating System Uses Gas
- Natural Gas Water Heater
Listing and Financial Details
- Tax Lot 00241
- Assessor Parcel Number 21-00041-00241
Community Details
Overview
- Association fees include pool(s), common area maintenance, exterior building maintenance, lawn maintenance, snow removal, trash, insurance
- $750 Other One-Time Fees
- Monmouth Walk Subdivision, Princeton Floorplan
Amenities
- Clubhouse
Recreation
- Tennis Courts
- Community Playground
- Community Pool
Pet Policy
- Pets allowed on a case-by-case basis
Ownership History
Purchase Details
Home Financials for this Owner
Home Financials are based on the most recent Mortgage that was taken out on this home.Purchase Details
Home Financials for this Owner
Home Financials are based on the most recent Mortgage that was taken out on this home.Purchase Details
Home Financials for this Owner
Home Financials are based on the most recent Mortgage that was taken out on this home.Similar Homes in the area
Home Values in the Area
Average Home Value in this Area
Purchase History
| Date | Type | Sale Price | Title Company |
|---|---|---|---|
| Deed | $375,000 | Surety Title Corporation | |
| Deed | $325,000 | -- | |
| Deed | $175,000 | -- |
Mortgage History
| Date | Status | Loan Amount | Loan Type |
|---|---|---|---|
| Closed | $340,000 | New Conventional | |
| Closed | $52,989 | Credit Line Revolving | |
| Closed | $302,800 | New Conventional | |
| Closed | $288,000 | Purchase Money Mortgage | |
| Previous Owner | $260,000 | No Value Available | |
| Previous Owner | $158,000 | FHA |
Property History
| Date | Event | Price | Change | Sq Ft Price |
|---|---|---|---|---|
| 04/03/2022 04/03/22 | Rented | $2,950 | 0.0% | -- |
| 03/01/2022 03/01/22 | For Rent | -- | -- | -- |
| 03/01/2022 03/01/22 | For Rent | $2,950 | -99.2% | -- |
| 02/28/2022 02/28/22 | For Rent | -- | -- | -- |
| 02/26/2022 02/26/22 | For Rent | -- | -- | -- |
| 02/25/2022 02/25/22 | For Rent | -- | -- | -- |
| 06/12/2013 06/12/13 | Sold | $380,000 | -1.8% | -- |
| 03/17/2013 03/17/13 | Pending | -- | -- | -- |
| 03/04/2013 03/04/13 | For Sale | $386,900 | -- | -- |
Tax History Compared to Growth
Tax History
| Year | Tax Paid | Tax Assessment Tax Assessment Total Assessment is a certain percentage of the fair market value that is determined by local assessors to be the total taxable value of land and additions on the property. | Land | Improvement |
|---|---|---|---|---|
| 2024 | $8,541 | $164,400 | $50,000 | $114,400 |
| 2023 | $8,541 | $164,000 | $50,000 | $114,000 |
| 2022 | $8,287 | $164,000 | $50,000 | $114,000 |
| 2021 | $6,378 | $164,000 | $50,000 | $114,000 |
| 2020 | $8,338 | $164,000 | $50,000 | $114,000 |
| 2019 | $8,413 | $164,000 | $50,000 | $114,000 |
| 2018 | $8,718 | $175,700 | $50,000 | $125,700 |
| 2017 | $8,706 | $175,700 | $50,000 | $125,700 |
| 2016 | $8,615 | $175,700 | $50,000 | $125,700 |
| 2015 | $8,351 | $175,700 | $50,000 | $125,700 |
| 2014 | $8,216 | $175,700 | $50,000 | $125,700 |
Agents Affiliated with this Home
-
J
Seller's Agent in 2022
JESUSA SUNDIANG
NON-MEMBER OFFICE
-

Seller's Agent in 2013
Linda Schwarz
BHHS Fox & Roach
(732) 422-2277
3 in this area
7 Total Sales
Map
Source: Bright MLS
MLS Number: 1003356466
APN: 21-00041-0000-00241
- 26 Allison Ct Unit 233
- 91 Heather Ct
- 10 Joann Ct
- 586 Ridge Rd
- 22 Witch Hazel Ct Unit 2
- 36 Hannah Dr
- 113 Benjamin Ct
- 12 Arbor Ct
- 10 Chelsea Ct
- 21 Kearns Place Unit 3906
- 19 Kearns Place Unit 3905
- 17 Kearns Place Unit 3904
- 7 Kearns Place Unit 3804
- 9 Kearns Place Unit 3805
- 5 Kearns Place Unit 3803
- 3 Kearns Place Unit 3802
- 8 Libby Dr
- 6 Condor Ct
- 7 Harper Rd
- 12 Regal Dr
