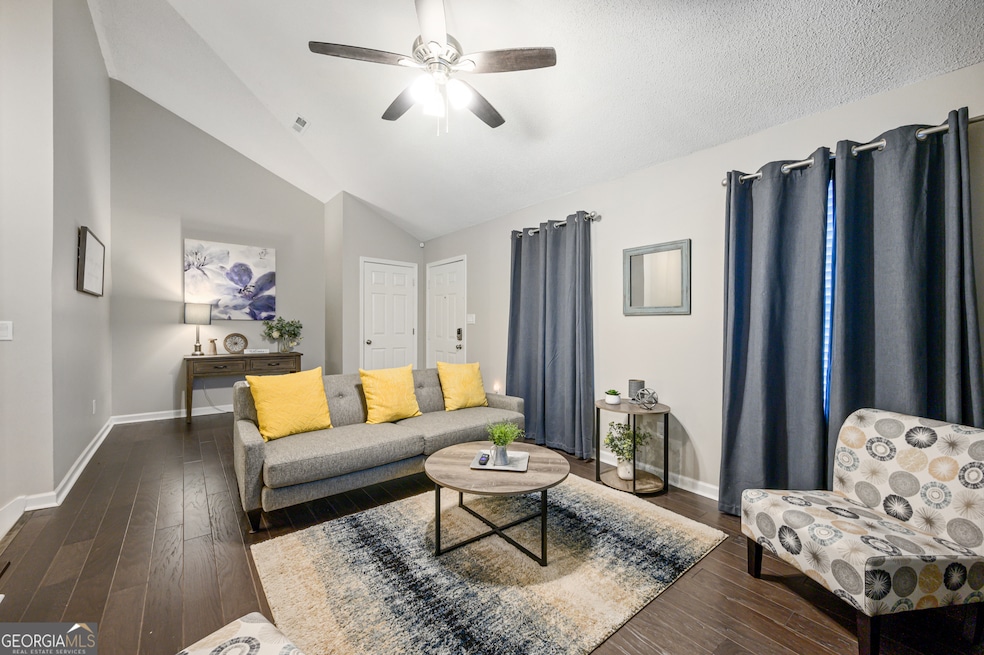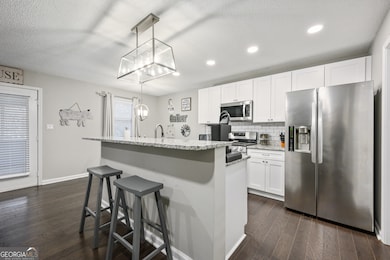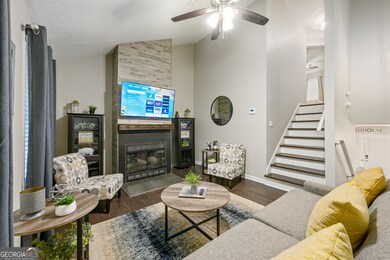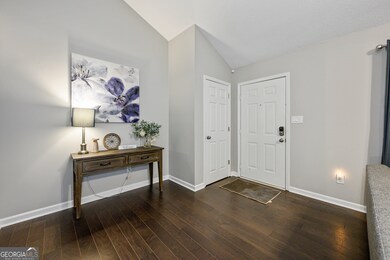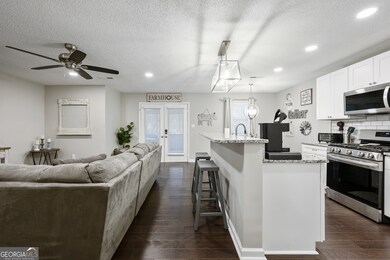10 Jill Ln Cartersville, GA 30120
Highlights
- Wood Flooring
- Stainless Steel Appliances
- Guest Parking
- No HOA
- Laundry Room
- Central Heating and Cooling System
About This Home
Welcome to your fully furnished 2-bedroom, 2-bath split-level retreat - perfect for extended stays, relocations, or traveling professionals. Centrally located near key attractions, healthcare, and major employers. Nearby Highlights: Minutes to Cartersville Medical Center & Bartow Marketplace 4 mi to Tellus Science Museum 6 mi to Etowah Indian Mounds Historic Site 10 mi to Cooper's Furnace Day Use Area (kayaking, tubing, hiking & wildlife!) Close to LakePoint Sports Complex and local museums Inside the Home: King-size master suite w/ Smart TV, blackout curtains & private en suite bath Queen guest room w/ Smart TV & private en suite bath (shower/tub combo) Washer & dryer inside one of the bathrooms Kitchen with stainless appliances, cookware, kitchenware, and cooking basics Welcome tray with snacks & Keurig K-Cups Each room set up for relaxation and entertainment Outdoor Perks: Screened-in back porch for fresh air & downtime Propane grill available for your outdoor cooking needs Driveway parking available Perfect For: Insurance-displaced guests Homeowners between moves Healthcare workers & traveling professionals Short-term or extended stays (daily, weekly, monthly) Included Amenities: All utilities, high-speed internet, lawn care & pest control Hotel-quality linens, blackout curtains & Smart TVs Self-check-in with quality inspection before your arrival 10% off weekly stays | 15% off monthly stays Good to Know: Non-smoking property No events permitted Children & pets welcome (pet fees apply) Booking Requirements: TRUVI ID verification link sent after booking Photo of payment card (name must match reservation) required before check-in - send to: +1 (678) 721-8616 or support@suitestaysatlanta.com (You may cover sensitive info like numbers/expiration)
Home Details
Home Type
- Single Family
Est. Annual Taxes
- $1,539
Year Built
- Built in 1989 | Remodeled
Parking
- Guest Parking
Home Design
- Brick Exterior Construction
Kitchen
- Built-In Oven
- Microwave
- Dishwasher
- Stainless Steel Appliances
Flooring
- Wood
- Carpet
Bedrooms and Bathrooms
- 2 Bedrooms
Laundry
- Laundry Room
- Dryer
- Washer
Schools
- Kingston Elementary School
- Cass Middle School
- Cass High School
Utilities
- Central Heating and Cooling System
- Gas Water Heater
- High Speed Internet
Additional Features
- 2-Story Property
- Level Lot
Community Details
- No Home Owners Association
- Heartstone Subdivision
Matterport 3D Tour
Map
Source: Georgia MLS
MLS Number: 10586500
APN: 0071F-0005-122
- 24 E Iron Belt Rd SE
- 12 Franklin Dr
- 24 Franklin Dr
- 0 Joe Frank Harris Pkwy SE Unit 7284313
- 15 Greenhouse Dr SE
- 220 Dogwood Dr
- 14 Hedgerow Ct SE
- 18 Hedgerow Ct SE
- 11 Paige St
- 8 Oak Hill Cir
- 34 Lila Way
- 30 Luwanda Trail
- 140 Point Place Dr
- 217 Eva Way NE
- The Trenton Plan at Johnson Crossing
- The Rutledge Plan at Johnson Crossing
- 13 Meadowview Cir
- 11 Meadow View Cir
- 10 Jill Ln Unit ID1234837P
- 201 Iron Belt Ct
- 341 San Vito Way NW
- 39 Jim Ln SE
- 73 Jordan Rd SE
- 13 Huntcliff Dr Unit ID1234829P
- 13 Huntcliff Dr
- 18 Huntcliff Dr
- 18 Huntcliff Dr Unit ID1234812P
- 24 Everett Cir SE
- 200 Governors Ct
- 83 Sharp Way
- 224 Eva Way NE
- 106 Middlebrook Dr
- 106 Middlebrook Dr Unit ID1234841P
- 31 Middleton Ct
- 31 Middleton Ct Unit ID1234830P
- 29 Middleton Ct Unit ID1234832P
- 29 Middleton Ct
- 127 Marion Dr
