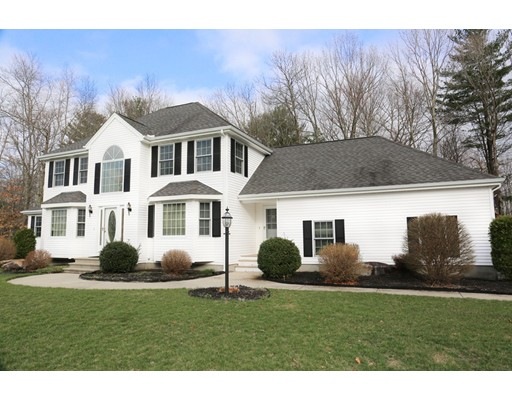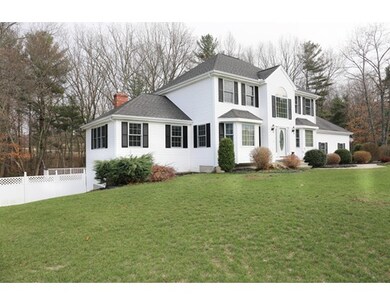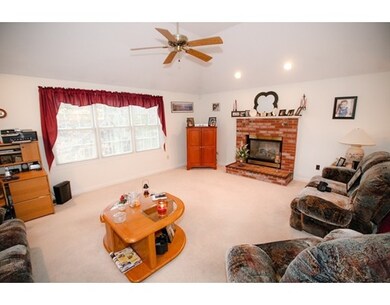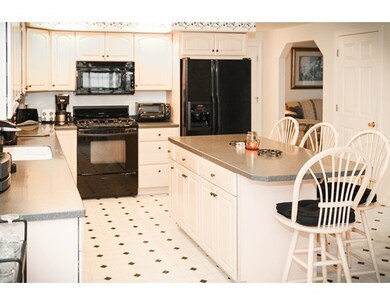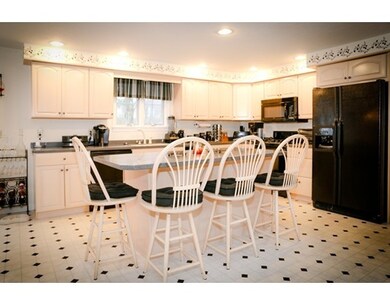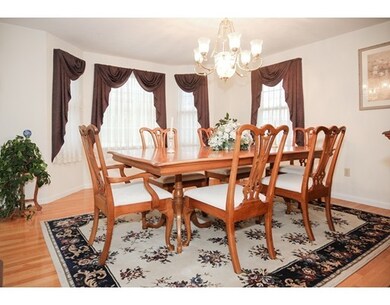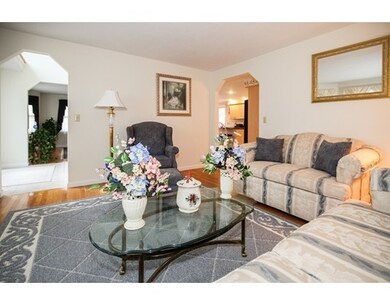
10 Johnathan Pass Dudley, MA 01571
About This Home
As of June 2025Elegant Hip Roof Colonial which has it all..spacious kitchen with center isle/ breakfast bar along with dining area. and...gas stove for the gourmet cook.This house is great for entertaining, it offers a formal dining room, living room ,and cathedral ceiling family room with gas fireplace. A pantry , 1st floor laundry, and half bath saves steps and are ohhhh so convenient !!! There are no small bedrooms...master bedroom with bath and walk in closet allows for king size furniture if needed. Two additional bedrooms easily handle queen size beds and furnishings. Not to be forgotten is the lower level with exercise room, media room, and hot tub ...escape from everyone and relax in your own space while viewing the private wooded lot. If you prefer to jump in the pool ...it awaits you off the rear deck. Great storage areas in both lower level and above the garage(access off master bedroom closet). although the location is in a subdivision, the lot is wooded and private .
Home Details
Home Type
- Single Family
Est. Annual Taxes
- $6,467
Year Built
- 2001
Utilities
- Private Sewer
Ownership History
Purchase Details
Home Financials for this Owner
Home Financials are based on the most recent Mortgage that was taken out on this home.Purchase Details
Home Financials for this Owner
Home Financials are based on the most recent Mortgage that was taken out on this home.Purchase Details
Home Financials for this Owner
Home Financials are based on the most recent Mortgage that was taken out on this home.Purchase Details
Home Financials for this Owner
Home Financials are based on the most recent Mortgage that was taken out on this home.Purchase Details
Home Financials for this Owner
Home Financials are based on the most recent Mortgage that was taken out on this home.Purchase Details
Similar Homes in Dudley, MA
Home Values in the Area
Average Home Value in this Area
Purchase History
| Date | Type | Sale Price | Title Company |
|---|---|---|---|
| Quit Claim Deed | -- | -- | |
| Quit Claim Deed | -- | -- | |
| Deed | $660,000 | None Available | |
| Not Resolvable | $412,500 | -- | |
| Not Resolvable | $389,500 | -- | |
| Deed | -- | -- | |
| Deed | -- | -- | |
| Deed | $291,025 | -- | |
| Deed | $291,025 | -- |
Mortgage History
| Date | Status | Loan Amount | Loan Type |
|---|---|---|---|
| Previous Owner | $455,000 | Purchase Money Mortgage | |
| Previous Owner | $391,875 | New Conventional | |
| Previous Owner | $377,815 | New Conventional | |
| Previous Owner | $155,000 | No Value Available | |
| Previous Owner | $188,500 | No Value Available |
Property History
| Date | Event | Price | Change | Sq Ft Price |
|---|---|---|---|---|
| 06/11/2025 06/11/25 | Sold | $660,000 | -2.9% | $193 / Sq Ft |
| 03/30/2025 03/30/25 | Pending | -- | -- | -- |
| 02/20/2025 02/20/25 | For Sale | $680,000 | +3.0% | $199 / Sq Ft |
| 02/18/2025 02/18/25 | Off Market | $660,000 | -- | -- |
| 02/11/2025 02/11/25 | For Sale | $680,000 | 0.0% | $199 / Sq Ft |
| 01/24/2025 01/24/25 | Pending | -- | -- | -- |
| 12/02/2024 12/02/24 | For Sale | $680,000 | 0.0% | $199 / Sq Ft |
| 10/16/2024 10/16/24 | Pending | -- | -- | -- |
| 09/19/2024 09/19/24 | For Sale | $680,000 | +64.8% | $199 / Sq Ft |
| 12/31/2018 12/31/18 | Sold | $412,500 | -0.6% | $127 / Sq Ft |
| 11/28/2018 11/28/18 | Pending | -- | -- | -- |
| 11/19/2018 11/19/18 | For Sale | $414,900 | +6.5% | $128 / Sq Ft |
| 12/14/2016 12/14/16 | Sold | $389,500 | -2.6% | $161 / Sq Ft |
| 10/27/2016 10/27/16 | Pending | -- | -- | -- |
| 06/14/2016 06/14/16 | Price Changed | $399,900 | -2.4% | $166 / Sq Ft |
| 04/02/2016 04/02/16 | For Sale | $409,900 | -- | $170 / Sq Ft |
Tax History Compared to Growth
Tax History
| Year | Tax Paid | Tax Assessment Tax Assessment Total Assessment is a certain percentage of the fair market value that is determined by local assessors to be the total taxable value of land and additions on the property. | Land | Improvement |
|---|---|---|---|---|
| 2025 | $6,467 | $611,800 | $100,800 | $511,000 |
| 2024 | $6,282 | $599,400 | $100,800 | $498,600 |
| 2023 | $5,424 | $533,900 | $88,000 | $445,900 |
| 2022 | $5,559 | $475,100 | $86,200 | $388,900 |
| 2021 | $5,478 | $445,400 | $82,200 | $363,200 |
| 2020 | $5,476 | $419,300 | $78,200 | $341,100 |
| 2019 | $5,480 | $405,900 | $78,200 | $327,700 |
| 2018 | $4,561 | $388,800 | $78,200 | $310,600 |
| 2017 | $4,395 | $368,100 | $78,200 | $289,900 |
| 2016 | $4,019 | $330,000 | $74,300 | $255,700 |
| 2015 | $3,899 | $318,000 | $74,300 | $243,700 |
Agents Affiliated with this Home
-
Marcia Pessanha

Seller's Agent in 2025
Marcia Pessanha
eXp Realty
(508) 509-5996
2 in this area
188 Total Sales
-
Edmund Manu

Buyer's Agent in 2025
Edmund Manu
RE/MAX
(508) 769-4477
3 in this area
70 Total Sales
-
Jared Meehan

Seller's Agent in 2018
Jared Meehan
RE/MAX
(508) 561-0249
27 in this area
303 Total Sales
-
Arthur Martiroso

Buyer's Agent in 2018
Arthur Martiroso
Keller Williams Realty
(617) 340-9135
218 Total Sales
-
Jo-Ann Szymczak

Seller's Agent in 2016
Jo-Ann Szymczak
Re/Max Vision
(774) 230-5044
41 in this area
106 Total Sales
-
David Leal

Buyer's Agent in 2016
David Leal
Keller Williams Pinnacle Central
(508) 223-7217
9 in this area
219 Total Sales
Map
Source: MLS Property Information Network (MLS PIN)
MLS Number: 71982745
APN: DUDL-000236-000000-000045
- 6 Val go Way
- 28 Carpenter Rd
- 34 Brookside Ave
- 51 &52 lot Oscar Rd
- 25 Overlook Ave
- 1 Applebee Ave
- 1184 School St
- 1200 School St
- 12 Fairview Ave Unit X
- 57 Eagle Dr
- 66 Eagle Dr
- 46 Crosby St
- 25 Ash St
- 19 Highcrest Park
- 576-578 School St
- 5 5th Ave
- 17 Crosby St Unit A
- 17 Crosby St Unit B
- 27 Marshall Terrace Unit 2
- 29 Brandes St
