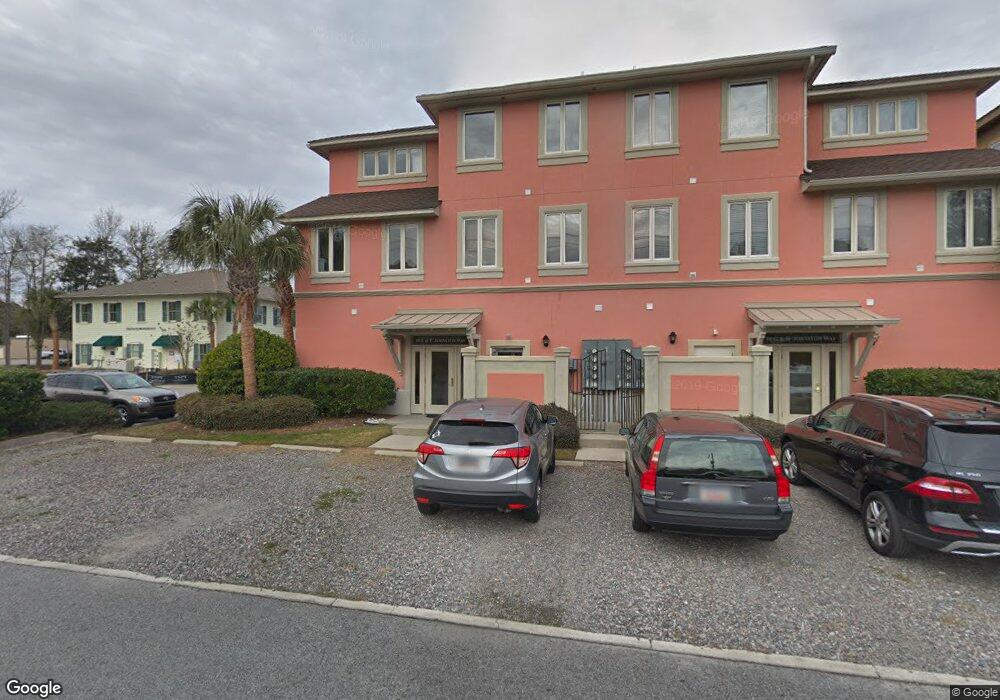10 Johnston Way Unit G Bluffton, SC 29910
2
Beds
3
Baths
1,895
Sq Ft
--
Built
About This Home
This home is located at 10 Johnston Way Unit G, Bluffton, SC 29910. 10 Johnston Way Unit G is a home located in Beaufort County with nearby schools including Michael C. Riley Elementary School, Bluffton Middle School, and Bluffton High School.
Create a Home Valuation Report for This Property
The Home Valuation Report is an in-depth analysis detailing your home's value as well as a comparison with similar homes in the area
Home Values in the Area
Average Home Value in this Area
Tax History Compared to Growth
Tax History
| Year | Tax Paid | Tax Assessment Tax Assessment Total Assessment is a certain percentage of the fair market value that is determined by local assessors to be the total taxable value of land and additions on the property. | Land | Improvement |
|---|---|---|---|---|
| 2024 | $4,637 | $16,220 | $0 | $0 |
| 2023 | $4,569 | $16,220 | $0 | $0 |
| 2022 | $1,601 | $9,400 | $0 | $0 |
| 2021 | $1,587 | $9,400 | $0 | $0 |
| 2020 | $1,582 | $9,400 | $0 | $9,400 |
| 2019 | $3,161 | $11,380 | $0 | $0 |
| 2018 | $918 | $7,590 | $0 | $0 |
| 2017 | $838 | $7,000 | $0 | $0 |
| 2016 | $837 | $7,000 | $0 | $0 |
| 2014 | -- | $3,120 | $0 | $0 |
Source: Public Records
Map
Nearby Homes
- 14 Palmetto Way Unit A & B
- 1 Thurmond Way
- 34 Burr Way
- 50 Cassandra Ln Unit C
- 52 Cassandra Ln
- 136 Lake Linden Dr
- 100 Goethe Rd
- 218 Lake Linden Dr
- 200 Bluffton Rd Unit 2
- 9 Promenade St Unit 1222
- 213 Goethe Rd
- 60 Honey Locust Ave
- 3 Lake Linden Ln Unit 3
- 10 Bruin Rd
- 53 Lake Linden Ln Unit 53
- 32 Hildebrand Dr
- 24 Hildebrand Dr
- 41 8th Ave
- 10 Carroll Ct
- 4924 Bluffton Pkwy Unit 21-105
- 10 Johnston Way
- 10 Johnston Way Unit 11G
- 10 Johnston Way Unit 11H
- 10 Johnston Way Unit 11E
- 10 Johnston Way Unit 11-F
- 10 Johnston Way Unit 10g
- 14 Johnston Way Unit E
- 14 Johnston Way Unit G
- 14 Johnston Way Unit 13F
- 14 Johnston Way Unit 13E
- 14 Johnston Way
- 158 State St Unit A
- 15 Johnston Way
- 15 Johnston Way Unit 14E
- 163 Bluffton Rd
- 139 State St
- 2 Johnston Way
- 12 Units A&b Palmetto Way Bluffton Village
- 153 State St
- 14 Palmetto Way
