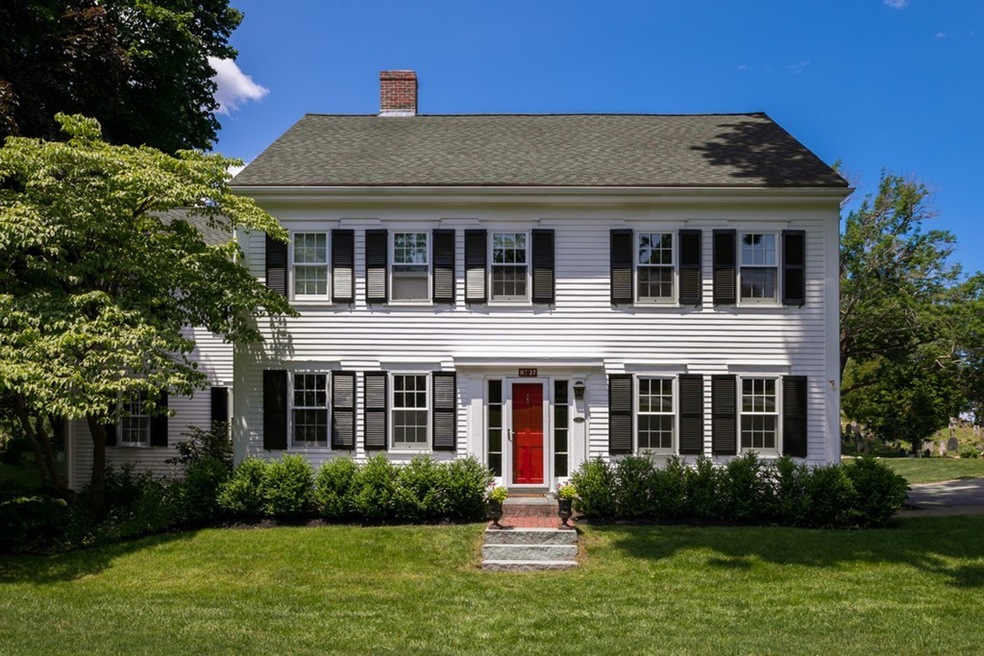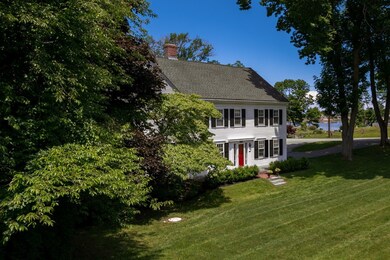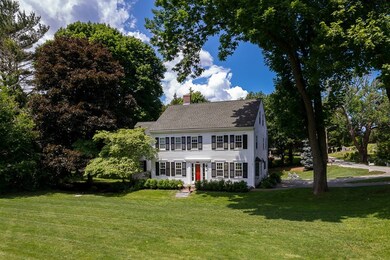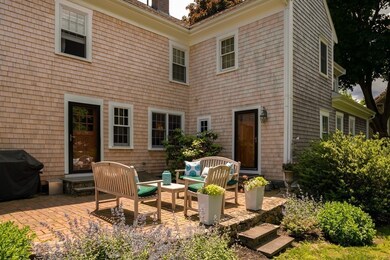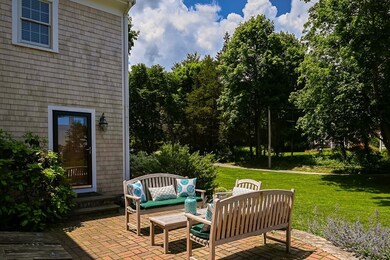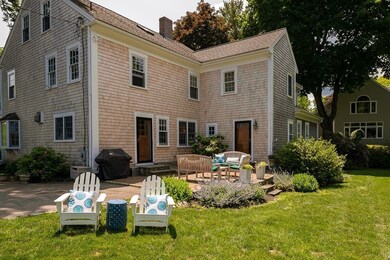
10 Joy Place Cohasset, MA 02025
Highlights
- Bay View
- Landscaped Professionally
- Patio
- Deer Hill Elementary School Rated A-
- Wood Flooring
About This Home
As of August 2019Spectacular location and water views!!! An incredible opportunity to own a sought after Cohasset village colonial built in 1808. This 6 bedroom home is wonderfully maintained with an updated eat in gourmet kitchen and butcher block center island. The first floor study and living room with fireplace are full of elegance and charm. A mudroom entrance with half bath leads to a very spacious family room with beautiful built ins. The second floor offers a sun filled Master suite with a walk-in closet, four large bedrooms and an updated full bath. Third floor has endless possibilities with a sitting area, bedroom and half bath. Kayak, paddle board or fish out your front door. Enjoy the delightful Memorial Day parade from your front yard. This magnificent gem is only a short distance from the ocean, harbor, schools, shopping, restaurants, ball fields and commuter rail to Boston. Welcome to Cohasset!
Home Details
Home Type
- Single Family
Est. Annual Taxes
- $15,544
Year Built
- Built in 1808
Lot Details
- Year Round Access
- Landscaped Professionally
- Sprinkler System
- Property is zoned RB
Property Views
- Bay
- Harbor
Kitchen
- Range
- Freezer
- Dishwasher
Flooring
- Wood
- Wall to Wall Carpet
- Tile
Laundry
- Dryer
- Washer
Outdoor Features
- Patio
Utilities
- Window Unit Cooling System
- Hot Water Baseboard Heater
- Heating System Uses Oil
- Water Holding Tank
- Oil Water Heater
- Cable TV Available
Additional Features
- Basement
Ownership History
Purchase Details
Purchase Details
Purchase Details
Map
Similar Homes in Cohasset, MA
Home Values in the Area
Average Home Value in this Area
Purchase History
| Date | Type | Sale Price | Title Company |
|---|---|---|---|
| Quit Claim Deed | -- | None Available | |
| Deed | $880,000 | -- | |
| Deed | $354,000 | -- | |
| Deed | $354,000 | -- |
Mortgage History
| Date | Status | Loan Amount | Loan Type |
|---|---|---|---|
| Previous Owner | $273,000 | Stand Alone Refi Refinance Of Original Loan | |
| Previous Owner | $490,000 | New Conventional | |
| Previous Owner | $678,400 | Adjustable Rate Mortgage/ARM | |
| Previous Owner | $689,818 | Stand Alone Second | |
| Previous Owner | $700,000 | No Value Available |
Property History
| Date | Event | Price | Change | Sq Ft Price |
|---|---|---|---|---|
| 09/06/2019 09/06/19 | Rented | $4,300 | -18.1% | -- |
| 09/03/2019 09/03/19 | Under Contract | -- | -- | -- |
| 08/20/2019 08/20/19 | For Rent | $5,250 | 0.0% | -- |
| 08/19/2019 08/19/19 | Sold | $1,195,000 | -4.3% | $281 / Sq Ft |
| 07/24/2019 07/24/19 | Pending | -- | -- | -- |
| 06/26/2019 06/26/19 | Price Changed | $1,249,000 | -3.8% | $294 / Sq Ft |
| 05/28/2019 05/28/19 | Price Changed | $1,299,000 | -7.1% | $306 / Sq Ft |
| 04/23/2019 04/23/19 | For Sale | $1,399,000 | -- | $329 / Sq Ft |
Tax History
| Year | Tax Paid | Tax Assessment Tax Assessment Total Assessment is a certain percentage of the fair market value that is determined by local assessors to be the total taxable value of land and additions on the property. | Land | Improvement |
|---|---|---|---|---|
| 2024 | $15,544 | $1,277,200 | $544,400 | $732,800 |
| 2023 | $15,071 | $1,277,200 | $544,400 | $732,800 |
| 2022 | $15,125 | $1,204,200 | $544,400 | $659,800 |
| 2021 | $14,946 | $1,146,200 | $544,400 | $601,800 |
| 2020 | $14,866 | $1,146,200 | $544,400 | $601,800 |
| 2019 | $13,755 | $1,066,300 | $393,100 | $673,200 |
| 2018 | $13,638 | $1,066,300 | $393,100 | $673,200 |
| 2017 | $13,349 | $1,022,100 | $393,100 | $629,000 |
| 2016 | $13,165 | $1,022,100 | $393,100 | $629,000 |
| 2015 | $12,705 | $999,600 | $370,600 | $629,000 |
| 2014 | $12,535 | $999,600 | $370,600 | $629,000 |
Source: MLS Property Information Network (MLS PIN)
MLS Number: 72486721
APN: COHA-000004E-000019-000030
- 25 Ripley Rd
- 22 Smith Place
- 1 Pleasant St Unit 205
- 1 Pleasant St Unit 204
- 1 Pleasant St Unit 202
- 1 Pleasant St Unit 302
- 1 Pleasant St Unit 306
- 1 Pleasant St Unit 305
- 1 Pleasant St Unit 304
- 1 Pleasant St Unit 301
- 1 Pleasant St Unit 201
- 1 Pleasant St Unit 206
- 19 James Ln
- 24 Dolan Ln
- 246 N Main St
- 128 Elm St Unit 210
- 77 Cushing Rd
- 506-512 N Main St
- 506 Rear N Main St
- 75 Nichols Rd
