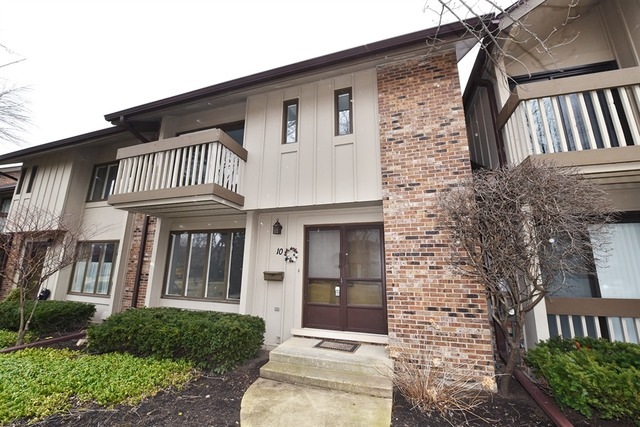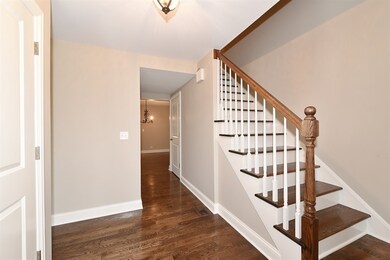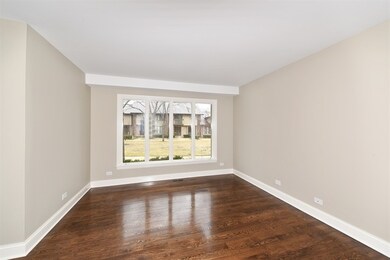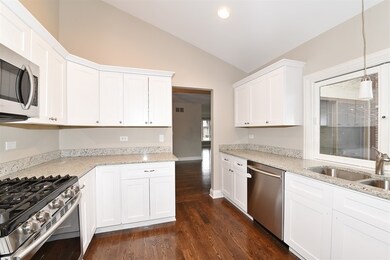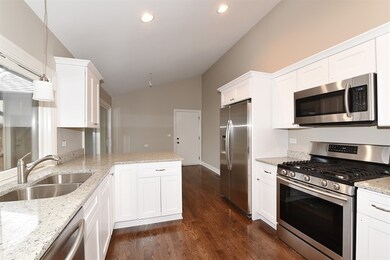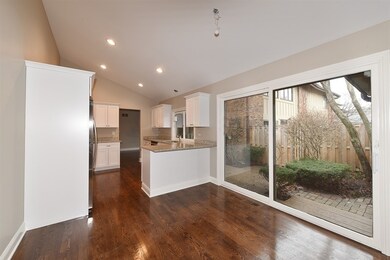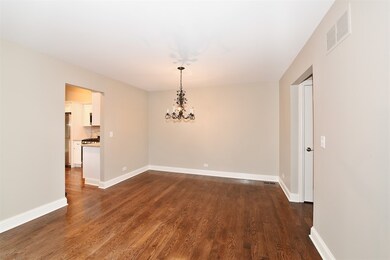
10 Kane Ct Willowbrook, IL 60527
Highlights
- In Ground Pool
- Landscaped Professionally
- Balcony
- Gower West Elementary School Rated A
- Deck
- Galley Kitchen
About This Home
As of June 2022COMPLETELY REMODELED TOWNHOUSE IN THIS WONDERFUL FULL AMENITY COMMUNITY. NEW KITCHEN WITH UPSCALE STAINLESS APPLIANCES AND GRANITE COUNTERS. BEAUTIFUL DARK OAK HARDWOOD THROUGHOUT FIRST FLOOR.ALL BATHS COMPLETELY REMODELED. NICELY FINISHED LOWER LEVEL. 2 PLUS CAR ATTACHED GARAGE. LOVELY PRIVATE COURTYARD.3 FULLY REMODELED BDRMS 2.5 FULLY REMODELED BATHS. NEW FURNACE, A/C, AND HOT WATER HEATER. SIMPLY MOVE RIGHT IN.
Last Buyer's Agent
@properties Christie's International Real Estate License #471000202

Property Details
Home Type
- Condominium
Est. Annual Taxes
- $5,312
Year Built
- 1970
Lot Details
- Landscaped Professionally
HOA Fees
- $419 per month
Parking
- Attached Garage
- Parking Available
- Garage Transmitter
- Garage Door Opener
- Off-Street Parking
- Parking Included in Price
- Garage Is Owned
Home Design
- Brick Exterior Construction
- Cedar
Interior Spaces
- Primary Bathroom is a Full Bathroom
- Gas Log Fireplace
- Unfinished Basement
- Basement Fills Entire Space Under The House
Kitchen
- Galley Kitchen
- Breakfast Bar
- Oven or Range
- Dishwasher
Laundry
- Dryer
- Washer
Outdoor Features
- In Ground Pool
- Balcony
- Deck
Utilities
- Forced Air Heating and Cooling System
- Heating System Uses Gas
- Lake Michigan Water
Listing and Financial Details
- Senior Tax Exemptions
- Homeowner Tax Exemptions
- $500 Seller Concession
Community Details
Amenities
- Common Area
Pet Policy
- Pets Allowed
Ownership History
Purchase Details
Purchase Details
Home Financials for this Owner
Home Financials are based on the most recent Mortgage that was taken out on this home.Purchase Details
Purchase Details
Purchase Details
Home Financials for this Owner
Home Financials are based on the most recent Mortgage that was taken out on this home.Purchase Details
Home Financials for this Owner
Home Financials are based on the most recent Mortgage that was taken out on this home.Purchase Details
Similar Homes in Willowbrook, IL
Home Values in the Area
Average Home Value in this Area
Purchase History
| Date | Type | Sale Price | Title Company |
|---|---|---|---|
| Deed | -- | -- | |
| Deed | $510,000 | Greater Midwest Title | |
| Interfamily Deed Transfer | -- | Attorney | |
| Deed | -- | Greater Midwest Title Llc | |
| Warranty Deed | $338,000 | Attorney | |
| Deed | $222,500 | Chicago Title Land Trust Co | |
| Warranty Deed | -- | -- |
Mortgage History
| Date | Status | Loan Amount | Loan Type |
|---|---|---|---|
| Previous Owner | $25,000 | Credit Line Revolving | |
| Closed | $0 | Balloon |
Property History
| Date | Event | Price | Change | Sq Ft Price |
|---|---|---|---|---|
| 06/10/2022 06/10/22 | Sold | $510,000 | +3.0% | $289 / Sq Ft |
| 04/10/2022 04/10/22 | Pending | -- | -- | -- |
| 04/07/2022 04/07/22 | For Sale | $495,000 | +46.4% | $281 / Sq Ft |
| 06/29/2016 06/29/16 | Sold | $338,000 | -5.8% | $192 / Sq Ft |
| 05/03/2016 05/03/16 | Pending | -- | -- | -- |
| 05/03/2016 05/03/16 | For Sale | $359,000 | 0.0% | $204 / Sq Ft |
| 04/24/2016 04/24/16 | Pending | -- | -- | -- |
| 04/21/2016 04/21/16 | Price Changed | $359,000 | -1.6% | $204 / Sq Ft |
| 02/23/2016 02/23/16 | For Sale | $365,000 | +64.0% | $207 / Sq Ft |
| 09/29/2015 09/29/15 | Sold | $222,500 | -11.0% | $126 / Sq Ft |
| 09/05/2015 09/05/15 | Pending | -- | -- | -- |
| 08/14/2015 08/14/15 | For Sale | $249,900 | -- | $142 / Sq Ft |
Tax History Compared to Growth
Tax History
| Year | Tax Paid | Tax Assessment Tax Assessment Total Assessment is a certain percentage of the fair market value that is determined by local assessors to be the total taxable value of land and additions on the property. | Land | Improvement |
|---|---|---|---|---|
| 2023 | $5,312 | $114,090 | $20,170 | $93,920 |
| 2022 | $4,699 | $106,520 | $18,830 | $87,690 |
| 2021 | $4,511 | $105,310 | $18,620 | $86,690 |
| 2020 | $4,446 | $103,220 | $18,250 | $84,970 |
| 2019 | $4,508 | $99,040 | $17,510 | $81,530 |
| 2018 | $4,061 | $86,880 | $15,360 | $71,520 |
| 2017 | $4,032 | $83,600 | $14,780 | $68,820 |
| 2016 | $3,647 | $79,790 | $14,110 | $65,680 |
| 2015 | $3,585 | $75,060 | $13,270 | $61,790 |
| 2014 | $3,127 | $70,170 | $12,400 | $57,770 |
| 2013 | $3,316 | $75,100 | $13,270 | $61,830 |
Agents Affiliated with this Home
-

Seller's Agent in 2022
Elizabeth Kenna Burke
@ Properties
(630) 669-9151
5 in this area
67 Total Sales
-

Seller's Agent in 2016
John Donatelli
Compass
(708) 227-1908
1 in this area
16 Total Sales
-

Seller's Agent in 2015
Lucy L. Hilt
Berkshire Hathaway HomeServices Chicago
(630) 436-7042
25 in this area
33 Total Sales
-
R
Seller Co-Listing Agent in 2015
Ron Hilt
Berkshire Hathaway HomeServices KoenigRubloff
Map
Source: Midwest Real Estate Data (MRED)
MLS Number: MRD09148099
APN: 09-23-103-041
- 12 Kyle Ct Unit I6
- 77 Lake Hinsdale Dr Unit 207
- 849 Cramer Ct
- 301 Lake Hinsdale Dr Unit 209
- 301 Lake Hinsdale Dr Unit 404
- 601 Lake Hinsdale Dr Unit 112
- 601 Lake Hinsdale Dr Unit 209
- 601 Lake Hinsdale Dr Unit 104
- 601 Lake Hinsdale Dr Unit 411F
- 601 Lake Hinsdale Dr Unit 511
- 501 Lake Hinsdale Dr Unit 207
- 43 Portwine Rd
- 40 Portwine Rd
- 524 Ridgemoor Dr
- 6340 Americana Dr Unit 507
- 6340 Americana Dr Unit 1213
- 130 69th St
- 6503 Clarendon Hills Rd
- 638 67th Place
- 646 68th St
