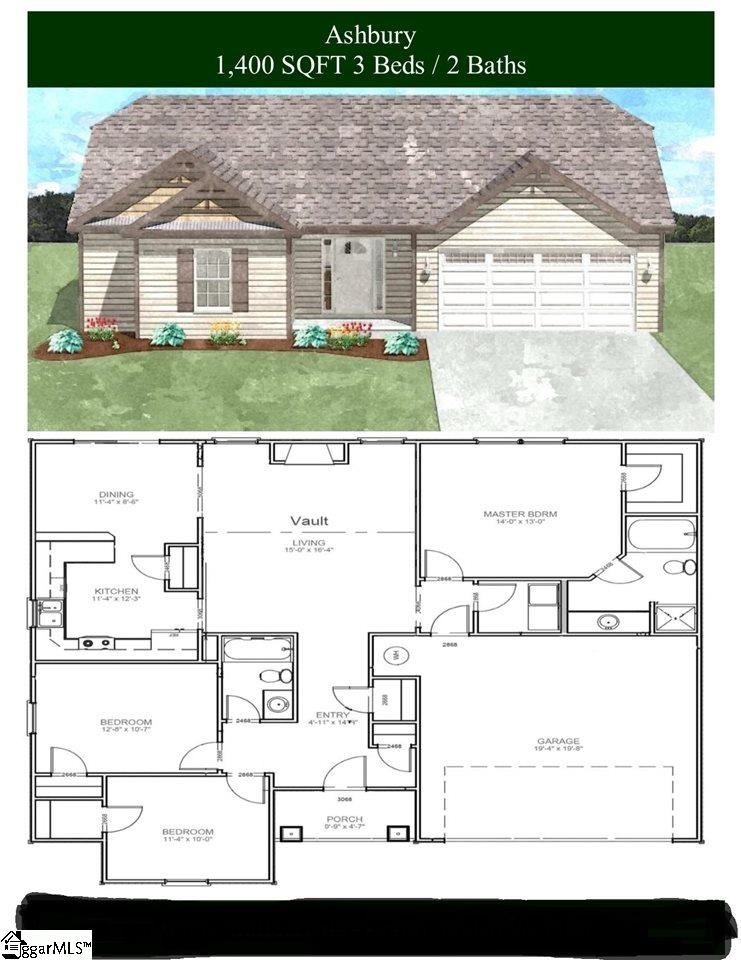
10 Kendals Ln Fountain Inn, SC 29644
Estimated Value: $273,000 - $294,000
Highlights
- Craftsman Architecture
- Deck
- Front Porch
- Fountain Inn Elementary School Rated A-
- Wood Flooring
- 2 Car Attached Garage
About This Home
As of October 2020This charming 3 bedrooms and 2 full baths. This home is located in a fast developing subdivision. The home offers lots of upgrades including the following: Black appliances in the kitchen ( stove, microwave, and dishwasher), upgraded paint, extra ceiling fans, crawl space with deck, rounded corners and arched doorways, and much more
Last Agent to Sell the Property
Jubilee Realty, LLC License #112452 Listed on: 05/28/2020
Home Details
Home Type
- Single Family
Est. Annual Taxes
- $1,404
Year Built
- 2020
Lot Details
- 7,405 Sq Ft Lot
- Lot Dimensions are 62x120x62x120
- Gentle Sloping Lot
Parking
- 2 Car Attached Garage
Home Design
- Home Under Construction
- Craftsman Architecture
- Architectural Shingle Roof
- Aluminum Siding
Interior Spaces
- 1,400 Sq Ft Home
- 1,400-1,599 Sq Ft Home
- 1-Story Property
- Smooth Ceilings
- Ceiling height of 9 feet or more
- Ceiling Fan
- Gas Log Fireplace
- Living Room
- Dining Room
- Crawl Space
Kitchen
- Free-Standing Electric Range
- Built-In Microwave
- Dishwasher
- Laminate Countertops
Flooring
- Wood
- Carpet
- Vinyl
Bedrooms and Bathrooms
- 3 Main Level Bedrooms
- 2 Full Bathrooms
- Dual Vanity Sinks in Primary Bathroom
- Separate Shower
Laundry
- Laundry Room
- Laundry on main level
Outdoor Features
- Deck
- Front Porch
Utilities
- Forced Air Heating and Cooling System
- Heating System Uses Natural Gas
- Gas Water Heater
Community Details
- Built by SK Builders
- Trailside At Garrett Subdivision, Birchwood Floorplan
Listing and Financial Details
- Tax Lot 4
Ownership History
Purchase Details
Home Financials for this Owner
Home Financials are based on the most recent Mortgage that was taken out on this home.Purchase Details
Similar Homes in Fountain Inn, SC
Home Values in the Area
Average Home Value in this Area
Purchase History
| Date | Buyer | Sale Price | Title Company |
|---|---|---|---|
| Richardson Margaret O | $215,919 | None Available | |
| Sk Builders Inc | $44,880 | None Available |
Mortgage History
| Date | Status | Borrower | Loan Amount |
|---|---|---|---|
| Open | Richardson Margaret O | $215,919 |
Property History
| Date | Event | Price | Change | Sq Ft Price |
|---|---|---|---|---|
| 10/02/2020 10/02/20 | Sold | $215,919 | +0.3% | $154 / Sq Ft |
| 08/19/2020 08/19/20 | Pending | -- | -- | -- |
| 08/05/2020 08/05/20 | Price Changed | $215,191 | +2.4% | $154 / Sq Ft |
| 05/28/2020 05/28/20 | For Sale | $210,191 | -- | $150 / Sq Ft |
Tax History Compared to Growth
Tax History
| Year | Tax Paid | Tax Assessment Tax Assessment Total Assessment is a certain percentage of the fair market value that is determined by local assessors to be the total taxable value of land and additions on the property. | Land | Improvement |
|---|---|---|---|---|
| 2024 | $1,404 | $8,580 | $1,520 | $7,060 |
| 2023 | $1,404 | $8,580 | $1,520 | $7,060 |
| 2022 | $1,374 | $8,580 | $1,520 | $7,060 |
| 2021 | $1,363 | $8,580 | $1,520 | $7,060 |
| 2020 | $312 | $790 | $790 | $0 |
| 2019 | $312 | $790 | $790 | $0 |
Agents Affiliated with this Home
-
Sparkle Beam

Seller's Agent in 2020
Sparkle Beam
Jubilee Realty, LLC
(864) 704-5303
15 in this area
314 Total Sales
-
Tawalla Williams

Buyer's Agent in 2020
Tawalla Williams
Jubilee Realty, LLC
(864) 918-6557
7 in this area
55 Total Sales
Map
Source: Greater Greenville Association of REALTORS®
MLS Number: 1419070
APN: 0556.10-01-026.00
- 1105 Autumn Leaf Ln
- 1702 Morning Meadow Dr
- 2010 Small Meadows Ct
- 106 Catterick Way
- 300 Walnut Crest Ct
- 401 Walnut Crest Ct
- 208 Catterick Way
- 3 Wenck Cir
- 108 Tifton Ct
- 949 Jones Mill Rd
- 105 Queensland Ct
- 106 Belmont Dr
- 708 Sugar Maple Ct
- 513 Scarlet Oak Dr
- 416 Scarlet Oak Dr
- 115 Trailwood Dr
- 101 Trailwood Dr
- 600 Gulliver St
- 300 Woodvale Ave
- 29 Trailwood Dr
