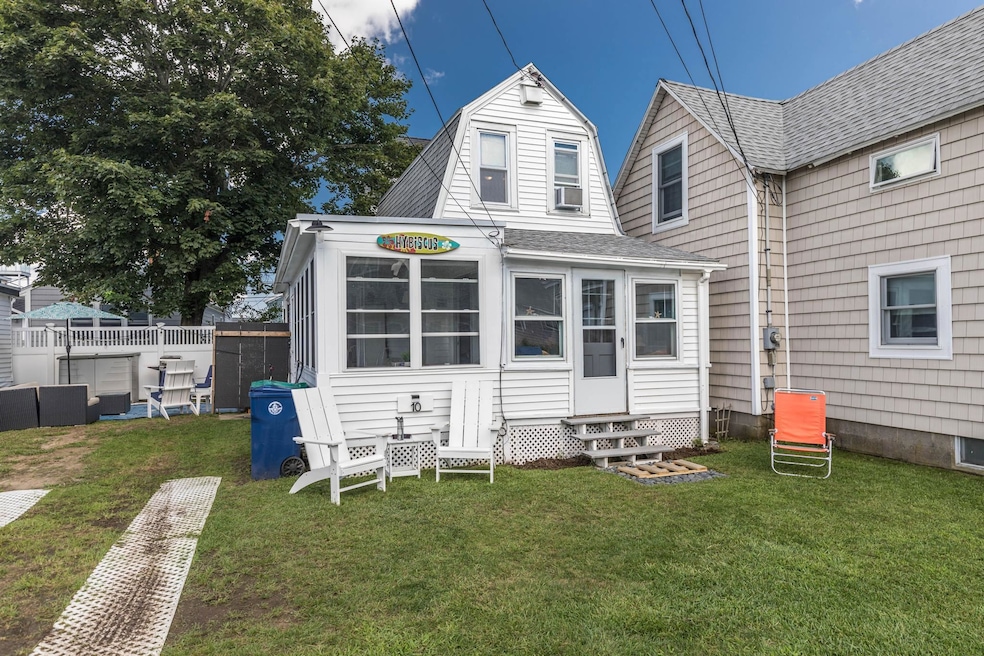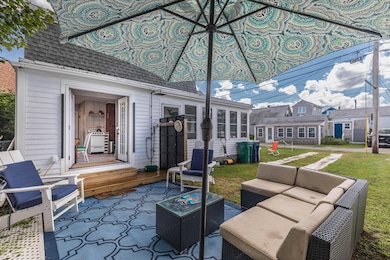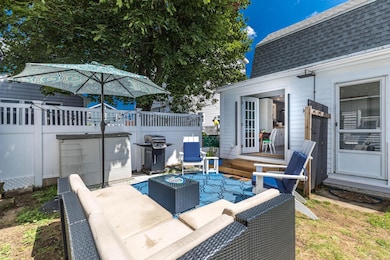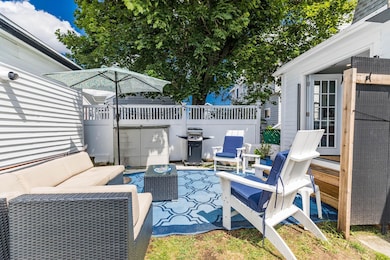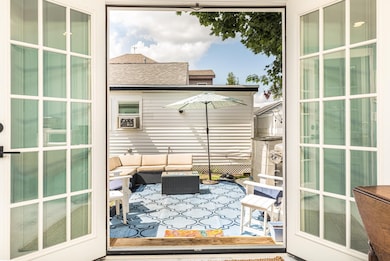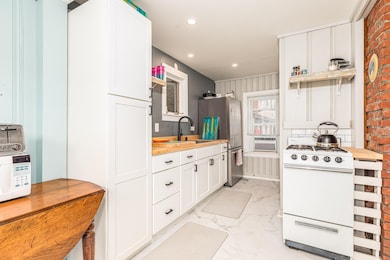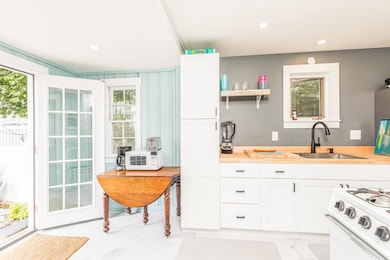10 Kentville Terrace Hampton, NH 03842
Estimated payment $2,085/month
Highlights
- Cottage
- Living Room
- Ceiling Fan
- Adeline C. Marston Elementary School Rated A-
- Shed
- Level Lot
About This Home
Investor Opportunity or Owner Occupy! This fully renovated 2-bedroom, 1-bath beach cottage on leased land offers a turnkey 3-season rental or vacation retreat just steps from Hampton Beach. All major updates are complete, including a brand-new kitchen, bathroom, natural gas heater, on-demand hot water heater, updated electrical, ceilings, French doors, and a private outdoor shower—ensuring low-maintenance living with high appeal.
The open-concept layout flows seamlessly from the stylish kitchen into a bright living area and enclosed deck, perfect for entertaining or relaxing after a day at the beach. The bathroom is conveniently located off the kitchen, while two upstairs bedrooms provide flexible sleeping arrangements for family or guests. A rare find at the beach, the property also offers parking for 3–5 vehicles, enhancing both rental value and owner convenience. Just a short walk brings you to Hampton Beach’s iconic shoreline, fireworks, concerts, restaurants, and nightlife—making it one of New Hampshire’s top destinations. Move-in ready and rent-ready with no delays, this property is ideal for expanding your investment portfolio or enjoying your own beachside getaway. No delayed showings—schedule your viewing today!
Listing Agent
KW Coastal and Lakes & Mountains Realty License #069506 Listed on: 07/22/2025

Home Details
Home Type
- Single Family
Est. Annual Taxes
- $3,007
Year Built
- Built in 1940
Lot Details
- Level Lot
- Land Lease
- Property is zoned BS
Home Design
- Cottage
- Wood Frame Construction
- Vinyl Siding
Interior Spaces
- 798 Sq Ft Home
- Property has 2 Levels
- Ceiling Fan
- Blinds
- Living Room
Flooring
- Carpet
- Vinyl
Bedrooms and Bathrooms
- 2 Bedrooms
- 1 Full Bathroom
Parking
- Gravel Driveway
- 1 to 5 Parking Spaces
Schools
- Hampton Centre Elementary School
- Hampton Academy Junior High School
- Winnacunnet High School
Additional Features
- Shed
- Heating System Uses Gas
Listing and Financial Details
- Legal Lot and Block 1 / 85
- Assessor Parcel Number 274
Map
Home Values in the Area
Average Home Value in this Area
Tax History
| Year | Tax Paid | Tax Assessment Tax Assessment Total Assessment is a certain percentage of the fair market value that is determined by local assessors to be the total taxable value of land and additions on the property. | Land | Improvement |
|---|---|---|---|---|
| 2024 | $3,007 | $244,100 | $0 | $244,100 |
| 2023 | $861 | $51,400 | $0 | $51,400 |
| 2022 | $802 | $50,600 | $0 | $50,600 |
| 2021 | $802 | $50,600 | $0 | $50,600 |
| 2020 | $806 | $50,600 | $0 | $50,600 |
| 2019 | $810 | $50,600 | $0 | $50,600 |
| 2018 | $1,314 | $77,200 | $0 | $77,200 |
| 2017 | $1,264 | $77,200 | $0 | $77,200 |
| 2016 | $1,241 | $77,200 | $0 | $77,200 |
| 2015 | $1,127 | $58,800 | $0 | $58,800 |
| 2014 | $802 | $43,800 | $0 | $43,800 |
Property History
| Date | Event | Price | List to Sale | Price per Sq Ft | Prior Sale |
|---|---|---|---|---|---|
| 09/10/2025 09/10/25 | Price Changed | $348,000 | -0.3% | $436 / Sq Ft | |
| 09/08/2025 09/08/25 | Price Changed | $349,000 | -2.8% | $437 / Sq Ft | |
| 08/31/2025 08/31/25 | Price Changed | $359,000 | -2.7% | $450 / Sq Ft | |
| 07/22/2025 07/22/25 | For Sale | $369,000 | +65.8% | $462 / Sq Ft | |
| 09/14/2022 09/14/22 | Sold | $222,500 | -23.2% | $279 / Sq Ft | View Prior Sale |
| 08/01/2022 08/01/22 | Pending | -- | -- | -- | |
| 07/12/2022 07/12/22 | For Sale | $289,900 | -- | $363 / Sq Ft |
Purchase History
| Date | Type | Sale Price | Title Company |
|---|---|---|---|
| Warranty Deed | $42,500 | -- |
Source: PrimeMLS
MLS Number: 5052706
APN: HMPT-000274-000000-000085-000001
- 12 Kentville Terrace
- 32 Nudd Ave
- 8 Island Path
- 375 Ocean Blvd Unit 3
- 19 Fuller Acres Unit 3
- 73 Church St
- 379 Ocean Blvd
- 401A Ocean Blvd Unit 1
- 401A Ocean Blvd Unit 2
- 415 Ocean Blvd Unit 306
- 415 Ocean Blvd Unit 2E
- 435 Ocean Blvd Unit 401
- 19 F St
- 89 Ashworth Ave Unit 7
- 449 Ocean Blvd Unit 306
- 449 Ocean Blvd Unit 113
- 449 Ocean Blvd Unit 212
- 449 Ocean Blvd Unit 102
- 449 Ocean Blvd Unit 307
- 461 Ocean Blvd Unit B3
- 18 Highland Ave Unit 18 Highland Avenue-Unit 2
- 315 Ocean Blvd Unit 204
- 315 Ocean Blvd Unit 501
- 315 Ocean Blvd Unit 202
- 315 Ocean Blvd Unit 601
- 6 Ashworth Ave Unit 15
- 2 Island Path Unit ID1312436P
- 2 Island Path Unit ID1312383P
- 2 Island Path Unit ID1312405P
- 2 Island Path Unit 1
- 2 Island Path Unit 5
- 275 Ocean Blvd
- 7 Williams St
- 14 Jones Ave Unit ID1045445P
- 9 Cole St Unit ID1312355P
- 9 Cole St Unit ID1312390P
- 9 Cole St Unit 2
- 9 Cole St Unit 3
- 32 Ashworth Ave Unit 325
- 21 Fuller Acres
