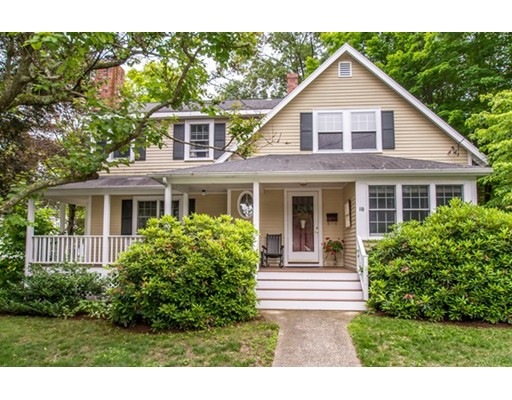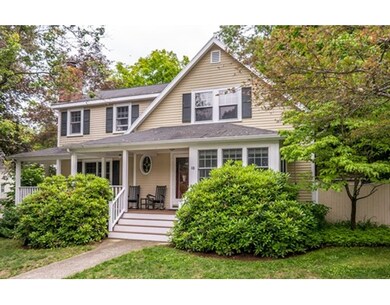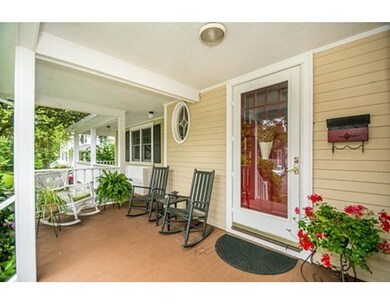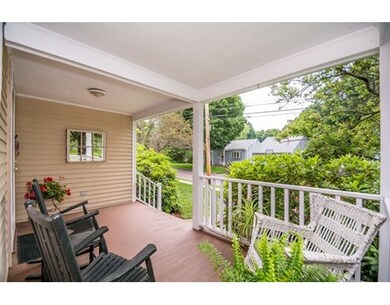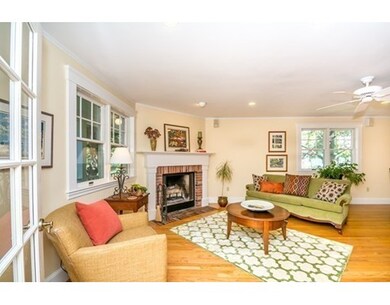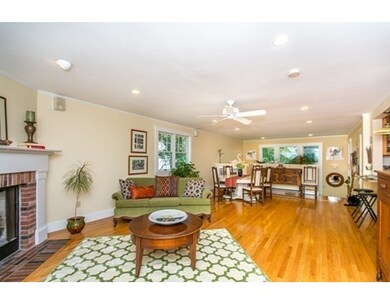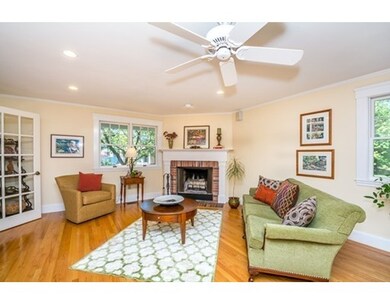
10 King St Reading, MA 01867
About This Home
As of November 2020The Exception To The Usual! Charming one of a kind home! Open floor plan with fireplaced family room, dining room and updated kitchen combination is perfect for the cook that does not want to be separated from family and guests. This is the perfect home for entertaining! Beautiful wooded Beacon Hill style back yard, detached garage and lots of storage. Enjoy the large farmers porch fit for summer day dreamin'. Super west side location, close to train, town and school.
Home Details
Home Type
Single Family
Est. Annual Taxes
$9,611
Year Built
1921
Lot Details
0
Listing Details
- Lot Description: Corner, Paved Drive
- Other Agent: 2.00
- Special Features: None
- Property Sub Type: Detached
- Year Built: 1921
Interior Features
- Appliances: Range, Dishwasher, Disposal, Microwave
- Fireplaces: 1
- Has Basement: Yes
- Fireplaces: 1
- Number of Rooms: 8
- Amenities: Public Transportation, Shopping, Park
- Energy: Insulated Windows, Storm Doors
- Flooring: Wood, Tile, Hardwood
- Interior Amenities: Whole House Fan
- Basement: Partially Finished, Bulkhead, Sump Pump, Concrete Floor
- Bedroom 2: Second Floor, 13X11
- Bedroom 3: Second Floor, 13X8
- Bathroom #1: First Floor
- Bathroom #2: Second Floor
- Bathroom #3: Basement
- Kitchen: First Floor, 12X11
- Laundry Room: Basement
- Living Room: First Floor, 12X11
- Master Bedroom: Second Floor, 18X12
- Master Bedroom Description: Ceiling Fan(s), Closet - Walk-in, Flooring - Wall to Wall Carpet, Recessed Lighting
- Dining Room: First Floor
- Family Room: First Floor, 16X27
Exterior Features
- Roof: Asphalt/Fiberglass Shingles
- Construction: Frame
- Exterior: Clapboard
- Exterior Features: Porch, Deck, Patio, Gutters, Fenced Yard
- Foundation: Poured Concrete, Fieldstone
Garage/Parking
- Garage Parking: Detached
- Garage Spaces: 1
- Parking: Off-Street
- Parking Spaces: 4
Utilities
- Cooling: Central Air
- Heating: Forced Air, Gas
- Heat Zones: 1
- Hot Water: Natural Gas
Schools
- Elementary School: Call Suptoffice
- Middle School: Call Suptoffice
- High School: Rmhs
Ownership History
Purchase Details
Home Financials for this Owner
Home Financials are based on the most recent Mortgage that was taken out on this home.Purchase Details
Similar Homes in the area
Home Values in the Area
Average Home Value in this Area
Purchase History
| Date | Type | Sale Price | Title Company |
|---|---|---|---|
| Deed | -- | -- | |
| Deed | -- | -- | |
| Deed | $162,000 | -- |
Mortgage History
| Date | Status | Loan Amount | Loan Type |
|---|---|---|---|
| Open | $644,000 | New Conventional | |
| Closed | $644,000 | New Conventional | |
| Closed | $417,000 | Stand Alone Refi Refinance Of Original Loan | |
| Closed | $50,000 | Credit Line Revolving | |
| Closed | $476,000 | New Conventional | |
| Closed | $46,886 | Purchase Money Mortgage | |
| Previous Owner | $87,000 | No Value Available | |
| Previous Owner | $15,000 | No Value Available |
Property History
| Date | Event | Price | Change | Sq Ft Price |
|---|---|---|---|---|
| 11/16/2020 11/16/20 | Sold | $805,000 | +0.6% | $349 / Sq Ft |
| 09/03/2020 09/03/20 | Pending | -- | -- | -- |
| 08/26/2020 08/26/20 | For Sale | $799,900 | +34.4% | $347 / Sq Ft |
| 09/16/2015 09/16/15 | Sold | $595,000 | 0.0% | $258 / Sq Ft |
| 08/03/2015 08/03/15 | Pending | -- | -- | -- |
| 06/26/2015 06/26/15 | Off Market | $595,000 | -- | -- |
| 06/17/2015 06/17/15 | For Sale | $599,900 | -- | $260 / Sq Ft |
Tax History Compared to Growth
Tax History
| Year | Tax Paid | Tax Assessment Tax Assessment Total Assessment is a certain percentage of the fair market value that is determined by local assessors to be the total taxable value of land and additions on the property. | Land | Improvement |
|---|---|---|---|---|
| 2025 | $9,611 | $843,800 | $443,100 | $400,700 |
| 2024 | $9,722 | $829,500 | $435,500 | $394,000 |
| 2023 | $9,844 | $781,900 | $410,400 | $371,500 |
| 2022 | $9,542 | $715,800 | $375,500 | $340,300 |
| 2021 | $8,952 | $648,200 | $323,800 | $324,400 |
| 2020 | $8,751 | $627,300 | $313,300 | $314,000 |
| 2019 | $8,373 | $588,400 | $293,800 | $294,600 |
| 2018 | $7,773 | $560,400 | $279,700 | $280,700 |
| 2017 | $7,343 | $523,400 | $261,100 | $262,300 |
| 2016 | $7,192 | $496,000 | $262,100 | $233,900 |
| 2015 | $7,078 | $481,500 | $249,500 | $232,000 |
| 2014 | $6,606 | $448,200 | $232,100 | $216,100 |
Agents Affiliated with this Home
-
Rick Nazzaro

Seller's Agent in 2020
Rick Nazzaro
Colonial Manor Realty
(781) 290-7425
114 in this area
174 Total Sales
-
Patricia Fitzgerald

Buyer's Agent in 2020
Patricia Fitzgerald
Brad Hutchinson Real Estate
(781) 248-5055
3 in this area
64 Total Sales
-
Mary Ann Quinn

Seller's Agent in 2015
Mary Ann Quinn
Wilson Wolfe Real Estate
(617) 710-6852
74 in this area
115 Total Sales
-
Lillian Montalto

Buyer's Agent in 2015
Lillian Montalto
Lillian Montalto Signature Properties
(978) 815-6300
2 in this area
209 Total Sales
Map
Source: MLS Property Information Network (MLS PIN)
MLS Number: 71858727
APN: READ-000020-000000-000051
- 10 Temple St Unit 1
- 26 Woodward Ave
- 4 Grand St
- 97 Summer Ave
- 29 Bancroft Ave
- 35 Warren Ave
- 8 Sanborn St Unit 2012
- 10 Lisa Ln
- 33 Minot St
- 83 Johnson Woods Dr Unit 83
- 150 Johnson Woods Dr Unit 150
- 25 Lewis St
- 389 Summer Ave
- 163 Johnson Woods Dr Unit 163
- 108 Johnson Woods Dr Unit 108
- 16 Talbot Ln Unit 16
- 2 John St
- 20 Talbot Ln Unit 20
- 22 Talbot Ln Unit 22
- 863 Main St
