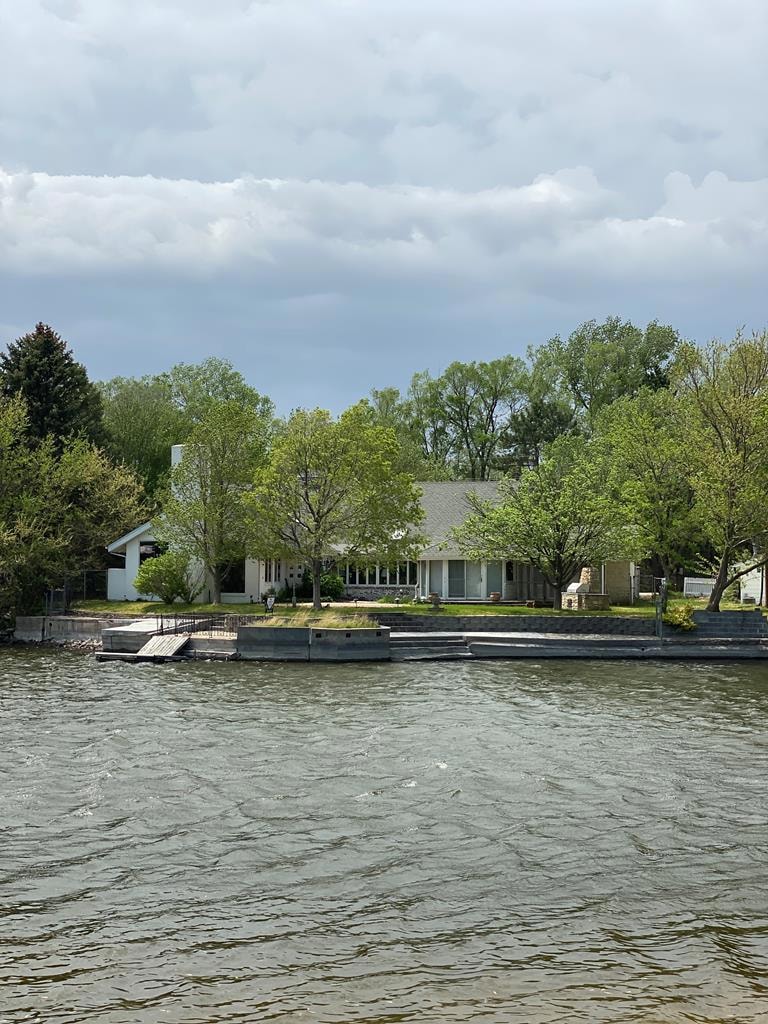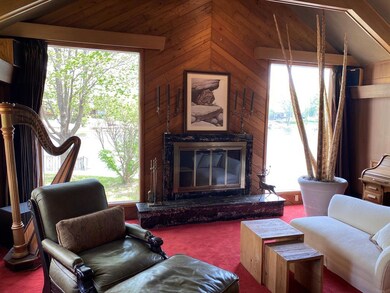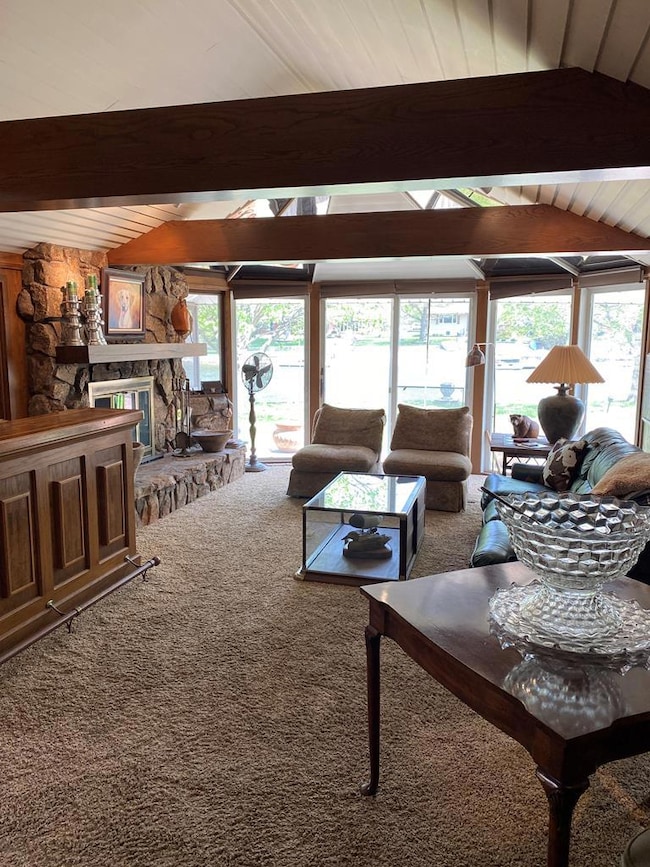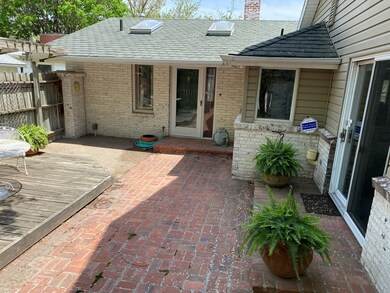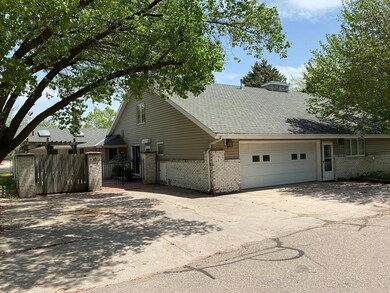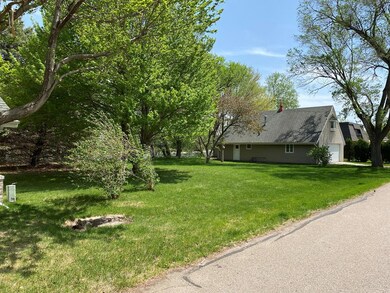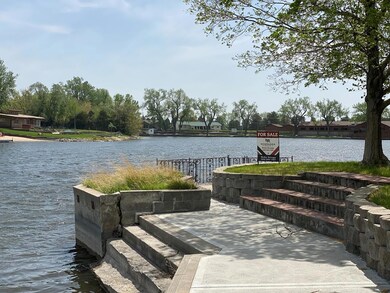
10 Kuester Lake Grand Island, NE 68801
Estimated Value: $374,000 - $518,363
Highlights
- Spa
- Family Room with Fireplace
- Sun or Florida Room
- Waterfront
- Ranch Style House
- Home Office
About This Home
As of June 2022Boating, Fishing, Swimming, & Jacuzzi Room!!! Extra lot w/ a 40 X 28 Detached Garage, HUGE Living room w/ Italian Marble, gas fireplace, beautiful beamed ceiling, wrap around widows throughout, showcasing amazing views of the lake & the mature trees. Family RM has Colorado moss rock wall. Abundant amount of storage! Walking distance to the Saddle Club. This piece of paradise sits on 3 Lots.
Home Details
Home Type
- Single Family
Est. Annual Taxes
- $6,834
Year Built
- Built in 1955
Lot Details
- Waterfront
- Landscaped
- Sprinklers on Timer
HOA Fees
- $450 Monthly HOA Fees
Home Design
- Ranch Style House
- Brick or Stone Mason
- Frame Construction
- Asphalt Roof
Interior Spaces
- 5,723 Sq Ft Home
- Bar
- Gas Fireplace
- Window Treatments
- Sliding Doors
- Family Room with Fireplace
- 2 Fireplaces
- Living Room with Fireplace
- Formal Dining Room
- Home Office
- Sun or Florida Room
- Laundry on main level
Kitchen
- Electric Range
- Dishwasher
- Disposal
Flooring
- Carpet
- Tile
- Vinyl
Bedrooms and Bathrooms
- 4 Bedrooms | 2 Main Level Bedrooms
- 4 Full Bathrooms
Parking
- Garage
- Garage Door Opener
Outdoor Features
- Spa
- Patio
Schools
- Seedling Mile Elementary School
- Barr Middle School
- Grand Island Senior High School
Utilities
- Forced Air Heating and Cooling System
- Natural Gas Connected
- Well
- Gas Water Heater
- Septic Tank
- Cable TV Available
Community Details
- Kuester Lake Subdivision
Listing and Financial Details
- Assessor Parcel Number 400480026
Similar Homes in Grand Island, NE
Home Values in the Area
Average Home Value in this Area
Mortgage History
| Date | Status | Borrower | Loan Amount |
|---|---|---|---|
| Closed | Williams Casey J | $50,183 | |
| Closed | Williams Casey J | $475,000 |
Property History
| Date | Event | Price | Change | Sq Ft Price |
|---|---|---|---|---|
| 06/29/2022 06/29/22 | Sold | $475,000 | -5.0% | $83 / Sq Ft |
| 05/13/2022 05/13/22 | Pending | -- | -- | -- |
| 05/12/2022 05/12/22 | For Sale | $499,999 | -- | $87 / Sq Ft |
Tax History Compared to Growth
Tax History
| Year | Tax Paid | Tax Assessment Tax Assessment Total Assessment is a certain percentage of the fair market value that is determined by local assessors to be the total taxable value of land and additions on the property. | Land | Improvement |
|---|---|---|---|---|
| 2024 | $6,437 | $480,400 | $18,000 | $462,400 |
| 2023 | $6,437 | $413,962 | $18,000 | $395,962 |
| 2022 | $6,737 | $395,962 | $0 | $395,962 |
| 2021 | $6,834 | $395,962 | $0 | $395,962 |
| 2020 | $5,803 | $395,962 | $0 | $395,962 |
| 2019 | $5,847 | $333,407 | $0 | $333,407 |
| 2017 | $4,804 | $267,482 | $18,000 | $249,482 |
| 2016 | $4,726 | $267,482 | $18,000 | $249,482 |
| 2015 | $4,802 | $267,482 | $18,000 | $249,482 |
| 2014 | $5,025 | $267,482 | $18,000 | $249,482 |
Agents Affiliated with this Home
-
Ruby Sciuga

Seller's Agent in 2022
Ruby Sciuga
Nebraska Realty
(308) 389-1587
114 Total Sales
-
Casey Williams

Buyer's Agent in 2022
Casey Williams
Nebraska Realty
(308) 227-6463
35 Total Sales
Map
Source: Grand Island Board of REALTORS®
MLS Number: 20220429
APN: 400480026
- 10 Kuester Lake
- 11 Kuester Lake
- 11 Kuesters Lake Rd
- 12 Kuester Lake
- 8 Kuester Lake
- 12 Kuesters Lake Rd
- 69 Kuesters Lake Rd
- 13 Kuester Lake
- 7 Kuester Lake
- 14 Kuester Lake
- 64 Kuester Lake
- 15 Kuesters Lake Rd
- 66 Kuesters Lake Rd
- 63 Kuester Lake
- 65 Kuester Lake
- 15 Kuester Lake
- 62 Kuester Lake
- 66 Kuester Lake
- 67 Kuester Lake
- 6 Kuester Lake
