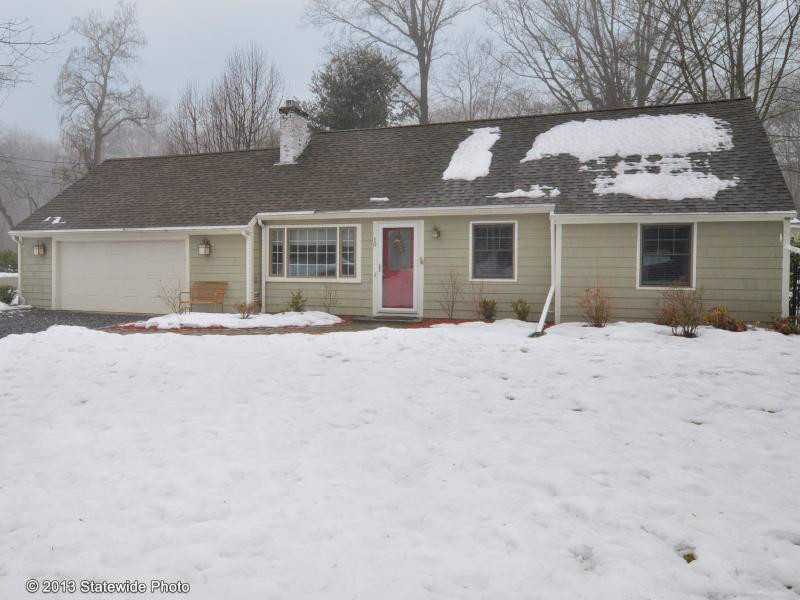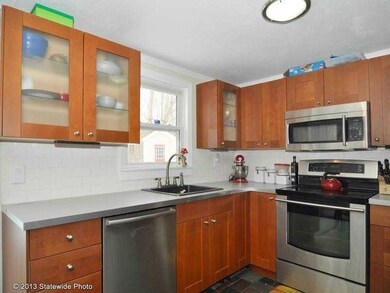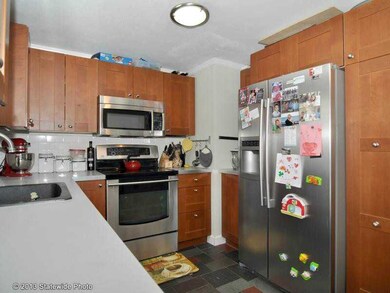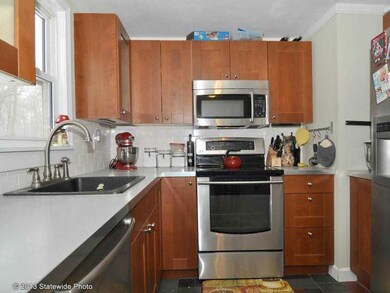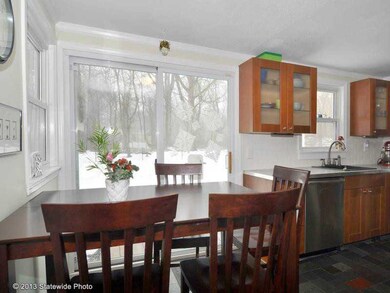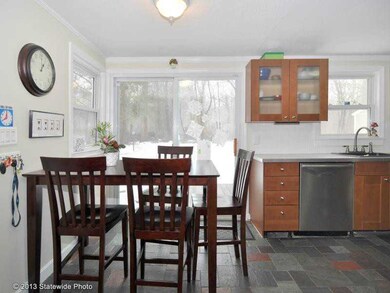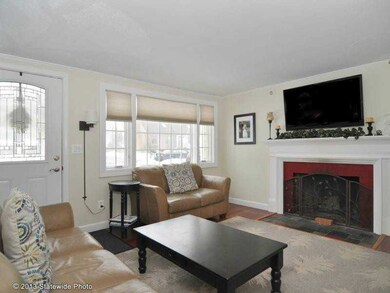
10 Kyle St Barrington, RI 02806
Estimated Value: $470,000 - $517,000
Highlights
- Marina
- Water Views
- Deck
- Barrington High School Rated A
- Golf Course Community
- 2-minute walk to Osamequin Nature Trails and Bird Sanctuary
About This Home
As of June 2014A winner for the beginner! Young kitchen w stainless appliances, updated 1.5 baths, fireplaced living, and first floor laundry. Pretty and private yard w deck. Oversized garage and shed. A nice home!
Last Agent to Sell the Property
Michelle Cartwright Co
RE/MAX River's Edge Listed on: 03/13/2014
Home Details
Home Type
- Single Family
Est. Annual Taxes
- $4,659
Year Built
- Built in 1947
Lot Details
- 10,500 Sq Ft Lot
- Fenced
Parking
- 2 Car Attached Garage
- Garage Door Opener
Home Design
- Slab Foundation
- Wood Siding
- Shingle Siding
Interior Spaces
- 1,118 Sq Ft Home
- 1-Story Property
- Fireplace Features Masonry
- Thermal Windows
- Water Views
- Permanent Attic Stairs
Kitchen
- Oven
- Range
- Dishwasher
- Disposal
Flooring
- Wood
- Carpet
- Ceramic Tile
Bedrooms and Bathrooms
- 3 Bedrooms
Outdoor Features
- Walking Distance to Water
- Deck
Utilities
- No Cooling
- Heating System Uses Oil
- Radiant Heating System
- 100 Amp Service
- Oil Water Heater
Listing and Financial Details
- Tax Lot 035
- Assessor Parcel Number 10KYLESTBARR
Community Details
Overview
- Primrose Subdivision
Amenities
- Shops
- Public Transportation
Recreation
- Marina
- Golf Course Community
- Tennis Courts
Ownership History
Purchase Details
Home Financials for this Owner
Home Financials are based on the most recent Mortgage that was taken out on this home.Purchase Details
Home Financials for this Owner
Home Financials are based on the most recent Mortgage that was taken out on this home.Similar Homes in the area
Home Values in the Area
Average Home Value in this Area
Purchase History
| Date | Buyer | Sale Price | Title Company |
|---|---|---|---|
| Estrella Thomas W | $221,000 | -- | |
| Hauver Kevan T | $230,000 | -- |
Mortgage History
| Date | Status | Borrower | Loan Amount |
|---|---|---|---|
| Open | Estrella Thomas W | $350,000 | |
| Closed | Estrella Thomas W | $90,000 | |
| Closed | Estrella Thomas W | $30,000 | |
| Closed | Estrella Thomas W | $204,000 | |
| Closed | Estrella Thomas W | $214,370 | |
| Closed | Hauver Kevan T | $6,630 | |
| Previous Owner | Hauver Kevan T | $10,000 | |
| Previous Owner | Hauver Kevan T | $223,000 |
Property History
| Date | Event | Price | Change | Sq Ft Price |
|---|---|---|---|---|
| 06/27/2014 06/27/14 | Sold | $221,000 | -1.8% | $198 / Sq Ft |
| 05/28/2014 05/28/14 | Pending | -- | -- | -- |
| 03/13/2014 03/13/14 | For Sale | $225,000 | -- | $201 / Sq Ft |
Tax History Compared to Growth
Tax History
| Year | Tax Paid | Tax Assessment Tax Assessment Total Assessment is a certain percentage of the fair market value that is determined by local assessors to be the total taxable value of land and additions on the property. | Land | Improvement |
|---|---|---|---|---|
| 2024 | $5,856 | $397,000 | $241,000 | $156,000 |
| 2023 | $5,745 | $283,000 | $134,000 | $149,000 |
| 2022 | $5,561 | $283,000 | $134,000 | $149,000 |
| 2021 | $5,419 | $283,000 | $134,000 | $149,000 |
| 2020 | $5,225 | $250,000 | $113,000 | $137,000 |
| 2019 | $5,025 | $250,000 | $113,000 | $137,000 |
| 2018 | $4,875 | $250,000 | $113,000 | $137,000 |
| 2017 | $4,422 | $221,100 | $112,600 | $108,500 |
| 2016 | $4,079 | $221,100 | $112,600 | $108,500 |
| 2015 | $4,035 | $221,100 | $112,600 | $108,500 |
| 2014 | $4,302 | $235,100 | $114,900 | $120,200 |
Agents Affiliated with this Home
-
M
Seller's Agent in 2014
Michelle Cartwright Co
RE/MAX River's Edge
-
Michael Ferreira

Buyer's Agent in 2014
Michael Ferreira
HomeSmart Professionals
(401) 465-1947
32 Total Sales
Map
Source: State-Wide MLS
MLS Number: 1062057
APN: BARR-000015-000000-000035
