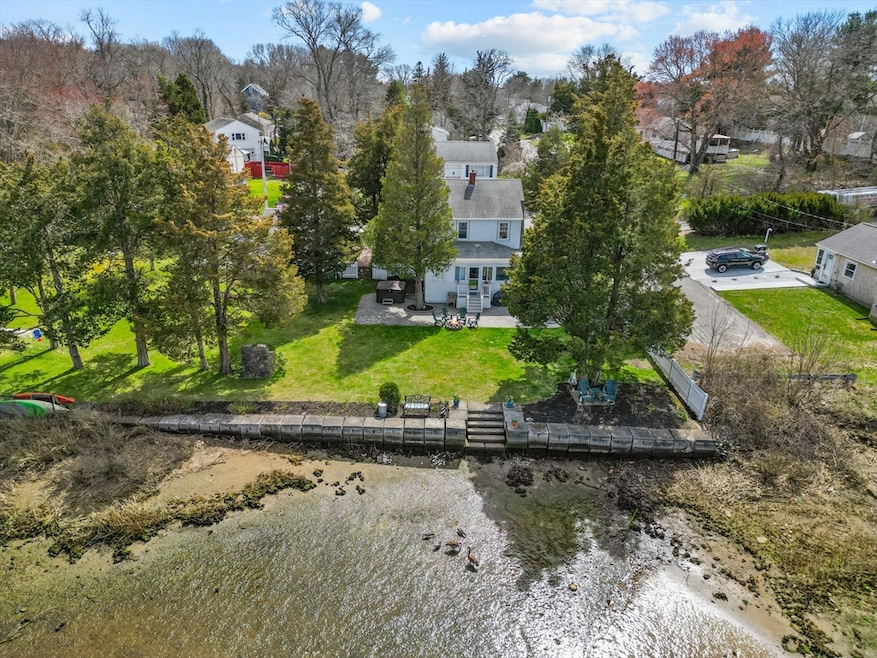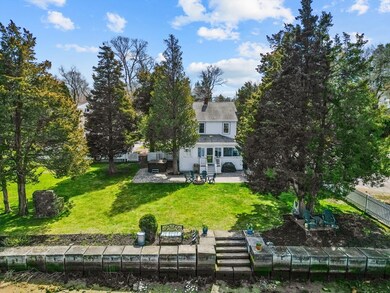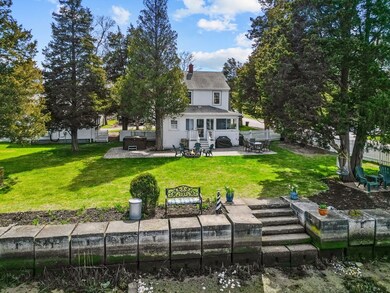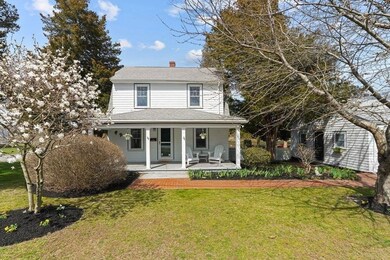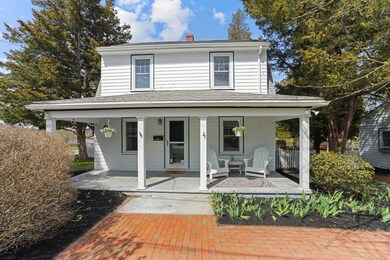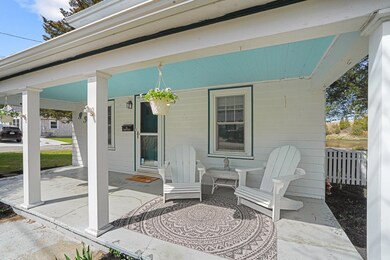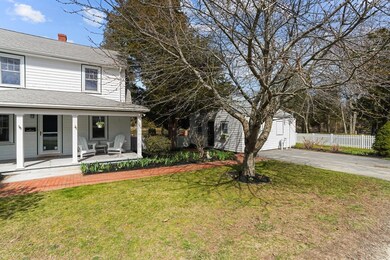
10 Lafayette St Swansea, MA 02777
Ocean Grove NeighborhoodHighlights
- Marina
- Spa
- Waterfront
- Golf Course Community
- River View
- 0.5 Acre Lot
About This Home
As of June 2024Dream Home Found! Just a few steps out the backdoor to your own riverfront access on a full 1/2 acre! As you walk into this home, you'll notice the pristine southern yellow pine floors and large brick fireplace in the living room with a ductless mini-split to provide A/C and additional heating for the entire first floor. Around the corner is a small dining room that leads into the coastal kitchen with white cabinets, pale blue counters, and stainless appliances. Along the back of the house is the heated sunroom with stunning views of the Coles River. The 2nd floor features a large primary with more than enough space for a king sized bed and a day bed nook at the back window. Across the hall is the full bathroom and a smaller bedroom. Separate from the main house is a permitted massage studio with a large room with heat and A/C, 1/2 bath, and utility/storage room with a brand new high efficiency heating system. On top of it all, this home is move-in ready for you to start enjoying.
Home Details
Home Type
- Single Family
Est. Annual Taxes
- $5,663
Year Built
- Built in 1920
Lot Details
- 0.5 Acre Lot
- Waterfront
- Near Conservation Area
- Fenced Yard
- Fenced
- Corner Lot
- Level Lot
- Property is zoned R1
Property Views
- River
- Scenic Vista
Home Design
- Colonial Architecture
- Cottage
- Frame Construction
- Blown Fiberglass Insulation
- Shingle Roof
- Concrete Perimeter Foundation
Interior Spaces
- 1,215 Sq Ft Home
- Light Fixtures
- Insulated Windows
- Living Room with Fireplace
- Sun or Florida Room
- Washer and Electric Dryer Hookup
Kitchen
- Range
- Microwave
- Dishwasher
- Stainless Steel Appliances
Flooring
- Wood
- Wall to Wall Carpet
- Ceramic Tile
Bedrooms and Bathrooms
- 2 Bedrooms
- Primary bedroom located on second floor
- Bathtub with Shower
Parking
- 2 Car Parking Spaces
- Driveway
- Paved Parking
- Open Parking
- Off-Street Parking
Eco-Friendly Details
- Energy-Efficient Thermostat
Outdoor Features
- Spa
- Water Access
- Covered Deck
- Covered patio or porch
- Separate Outdoor Workshop
- Outdoor Storage
- Rain Gutters
Location
- Flood Zone Lot
- Property is near public transit
- Property is near schools
Schools
- Gardner/Brown Elementary School
- Case Jr. High Middle School
- Case High School
Utilities
- Ductless Heating Or Cooling System
- 2 Cooling Zones
- 4 Heating Zones
- Baseboard Heating
- 200+ Amp Service
- Gas Water Heater
- Private Sewer
Listing and Financial Details
- Assessor Parcel Number 3611584
Community Details
Recreation
- Marina
- Golf Course Community
- Tennis Courts
- Park
Additional Features
- No Home Owners Association
- Shops
Similar Homes in the area
Home Values in the Area
Average Home Value in this Area
Property History
| Date | Event | Price | Change | Sq Ft Price |
|---|---|---|---|---|
| 06/12/2024 06/12/24 | Sold | $555,000 | +0.9% | $457 / Sq Ft |
| 04/29/2024 04/29/24 | Pending | -- | -- | -- |
| 04/24/2024 04/24/24 | For Sale | $549,999 | +92.4% | $453 / Sq Ft |
| 06/09/2015 06/09/15 | Sold | $285,900 | 0.0% | $201 / Sq Ft |
| 05/15/2015 05/15/15 | Pending | -- | -- | -- |
| 05/04/2015 05/04/15 | Off Market | $285,900 | -- | -- |
| 04/17/2015 04/17/15 | For Sale | $285,900 | -- | $201 / Sq Ft |
Tax History Compared to Growth
Agents Affiliated with this Home
-
Nicholas Kozak

Seller's Agent in 2024
Nicholas Kozak
revolv Real Estate
(508) 642-4912
3 in this area
87 Total Sales
-
Derek Greene

Seller's Agent in 2015
Derek Greene
The Greene Realty Group
(860) 560-1006
2,900 Total Sales
-
N
Buyer's Agent in 2015
Non Member
Non Member Office
Map
Source: MLS Property Information Network (MLS PIN)
MLS Number: 73227731
APN: SWAN M:053.0 B:0156 L:00000
- 32 Macomber Ave
- 362 Wilbur Ave
- 19 Richard Rd
- 40 Clancy St
- 104 Puffer Ave
- 193 Linden St
- 889 Gardners Neck Rd
- 0 Milne Ave (Ns)
- 74 Bayview Ave
- 10 4th St
- 41 & 55 Laurel Ave
- 1 Taunton River
- 104 Randall Shea Dr
- 95 Evergreen Ave
- 0 Hortonville Rd Unit 73242268
- 116 Sycamore St
- 804 Lees River Ave
- 44 Tallawanda Rd
- 154 Main St
- 1220 Gardners Neck Rd
