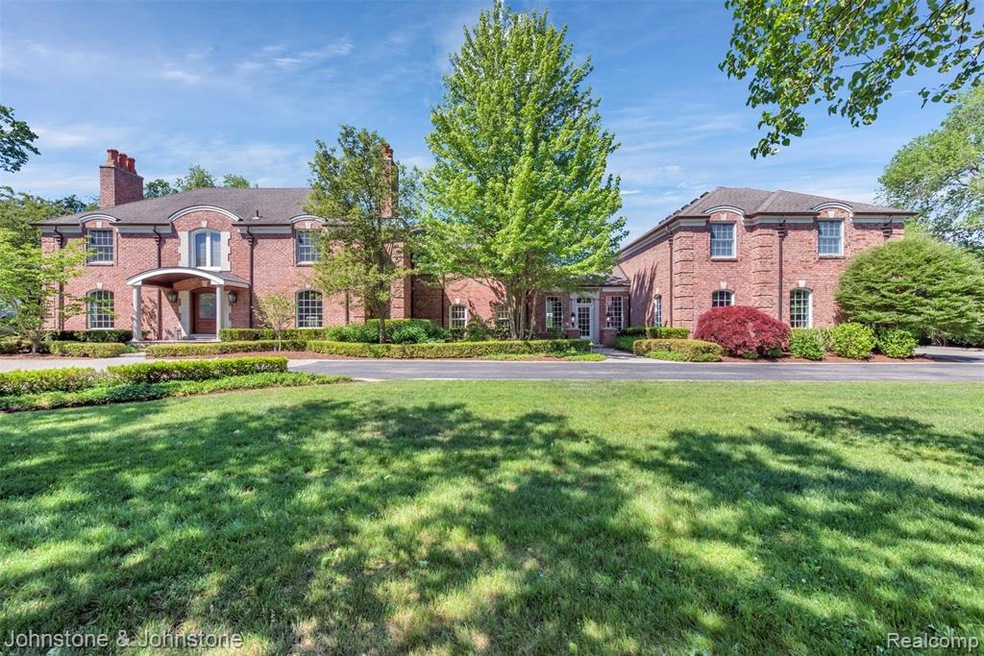
$999,999
- 4 Beds
- 3.5 Baths
- 3,820 Sq Ft
- 29 Fisher Rd
- Grosse Pointe, MI
29 Fisher Road in Grosse Pointe, Michigan, is a distinctive French Country residence steeped in rich history. Constructed in 1931, this unique home was originally designed as stables on the expansive estate of Matilda Dodge, a prominent figure in the early 20th century. Renowned architectural firm Smith, Hinchman & Grylls transformed the building into a private residence, resulting in a charming
Connie Dunlap Sine & Monaghan LLC
