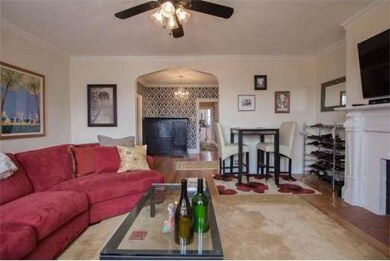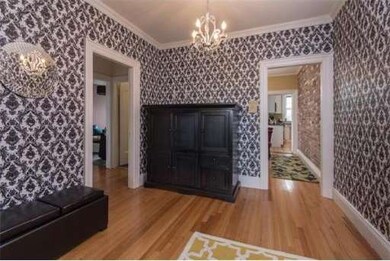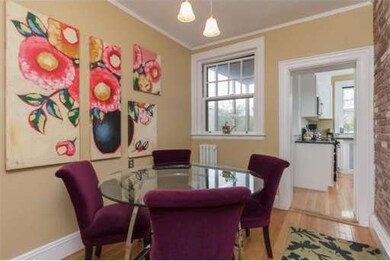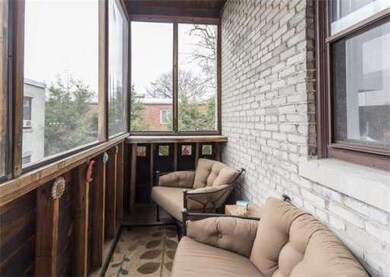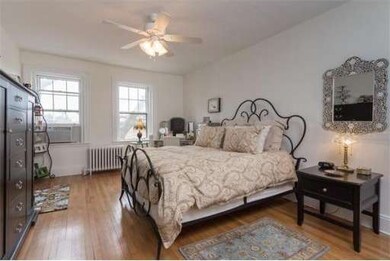
10 Lanark Rd Unit 5 Brookline, MA 02445
Cleveland Circle NeighborhoodAbout This Home
As of June 2014You enter this penthouse, two-bedroom home through a lovely foyer full of natural light with eastern & western exposure and private screened-in porch off kitchen with southern exposure. A 2011 renovation and redesigned kitchen has high-end Bosch s/s appliances, gas cooking & granite countertops. The renovated bathroom was redesigned to house a Bosh washer & dryer, a floating vanity with marble top and textured modern tile. Fireplaced open living room, dining room with exposed brick wall and built-in cabinet. One assigned parking space #33 across from building and storage closet in basement come with home ownership. Close to Washington Square shops, great restaurants and the ''T."
Last Agent to Sell the Property
Coldwell Banker Realty - Boston Listed on: 04/21/2014

Last Buyer's Agent
May Fox
Coldwell Banker Realty - Cambridge License #449535755
Property Details
Home Type
Condominium
Est. Annual Taxes
$7,553
Year Built
1930
Lot Details
0
Listing Details
- Unit Level: 3
- Unit Placement: Top/Penthouse, Front, Back
- Special Features: None
- Property Sub Type: Condos
- Year Built: 1930
Interior Features
- Has Basement: Yes
- Fireplaces: 1
- Number of Rooms: 5
- Amenities: Public Transportation, Shopping, Tennis Court, Park, Walk/Jog Trails, T-Station
- Flooring: Tile, Hardwood
- Master Bedroom Description: Ceiling Fan(s), Closet/Cabinets - Custom Built, Flooring - Hardwood
Exterior Features
- Exterior: Brick
- Exterior Unit Features: Porch - Screened
Garage/Parking
- Parking: Off-Street, Assigned
- Parking Spaces: 1
Utilities
- Heat Zones: 1
Condo/Co-op/Association
- Condominium Name: Lanark Condominium
- Association Fee Includes: Heat, Hot Water, Water, Sewer, Master Insurance, Exterior Maintenance, Landscaping, Snow Removal
- Association Pool: No
- Management: Professional - Off Site
- Pets Allowed: Yes
- No Units: 16
- Unit Building: 5
Ownership History
Purchase Details
Purchase Details
Home Financials for this Owner
Home Financials are based on the most recent Mortgage that was taken out on this home.Purchase Details
Home Financials for this Owner
Home Financials are based on the most recent Mortgage that was taken out on this home.Purchase Details
Home Financials for this Owner
Home Financials are based on the most recent Mortgage that was taken out on this home.Purchase Details
Home Financials for this Owner
Home Financials are based on the most recent Mortgage that was taken out on this home.Purchase Details
Home Financials for this Owner
Home Financials are based on the most recent Mortgage that was taken out on this home.Purchase Details
Purchase Details
Similar Homes in the area
Home Values in the Area
Average Home Value in this Area
Purchase History
| Date | Type | Sale Price | Title Company |
|---|---|---|---|
| Personal Reps Deed | -- | None Available | |
| Deed | $391,000 | -- | |
| Deed | $445,000 | -- | |
| Deed | -- | -- | |
| Deed | $422,000 | -- | |
| Deed | $359,000 | -- | |
| Deed | $225,000 | -- | |
| Deed | $225,000 | -- | |
| Deed | $167,000 | -- | |
| Deed | $167,000 | -- | |
| Deed | $174,000 | -- |
Mortgage History
| Date | Status | Loan Amount | Loan Type |
|---|---|---|---|
| Previous Owner | $463,500 | New Conventional | |
| Previous Owner | $309,000 | No Value Available | |
| Previous Owner | $312,800 | Purchase Money Mortgage | |
| Previous Owner | $300,000 | Purchase Money Mortgage | |
| Previous Owner | $333,700 | Purchase Money Mortgage | |
| Previous Owner | $47,000 | Purchase Money Mortgage | |
| Previous Owner | $287,200 | Purchase Money Mortgage | |
| Previous Owner | $180,000 | Purchase Money Mortgage |
Property History
| Date | Event | Price | Change | Sq Ft Price |
|---|---|---|---|---|
| 06/27/2014 06/27/14 | Sold | $590,000 | 0.0% | $530 / Sq Ft |
| 05/28/2014 05/28/14 | Pending | -- | -- | -- |
| 05/19/2014 05/19/14 | Off Market | $590,000 | -- | -- |
| 05/17/2014 05/17/14 | For Sale | $605,000 | +2.5% | $543 / Sq Ft |
| 05/12/2014 05/12/14 | Off Market | $590,000 | -- | -- |
| 04/29/2014 04/29/14 | Price Changed | $605,000 | -5.3% | $543 / Sq Ft |
| 04/21/2014 04/21/14 | For Sale | $639,000 | +24.1% | $574 / Sq Ft |
| 08/15/2012 08/15/12 | Sold | $515,000 | -1.9% | $462 / Sq Ft |
| 05/23/2012 05/23/12 | Pending | -- | -- | -- |
| 04/19/2012 04/19/12 | For Sale | $524,900 | -- | $471 / Sq Ft |
Tax History Compared to Growth
Tax History
| Year | Tax Paid | Tax Assessment Tax Assessment Total Assessment is a certain percentage of the fair market value that is determined by local assessors to be the total taxable value of land and additions on the property. | Land | Improvement |
|---|---|---|---|---|
| 2025 | $7,553 | $765,200 | $0 | $765,200 |
| 2024 | $7,329 | $750,200 | $0 | $750,200 |
| 2023 | $7,758 | $778,100 | $0 | $778,100 |
| 2022 | $7,774 | $762,900 | $0 | $762,900 |
| 2021 | $7,403 | $755,400 | $0 | $755,400 |
| 2020 | $7,534 | $797,200 | $0 | $797,200 |
| 2019 | $7,441 | $794,100 | $0 | $794,100 |
| 2018 | $6,618 | $699,600 | $0 | $699,600 |
| 2017 | $6,400 | $647,800 | $0 | $647,800 |
| 2016 | $6,136 | $588,900 | $0 | $588,900 |
| 2015 | $5,718 | $535,400 | $0 | $535,400 |
| 2014 | $5,629 | $494,200 | $0 | $494,200 |
Agents Affiliated with this Home
-
B
Seller's Agent in 2014
Barbara Torrey
Coldwell Banker Realty - Boston
(617) 620-0485
6 Total Sales
-
M
Buyer's Agent in 2014
May Fox
Coldwell Banker Realty - Cambridge
-

Seller's Agent in 2012
Shahani Real Estate Team
Compass
(617) 216-1493
160 Total Sales
Map
Source: MLS Property Information Network (MLS PIN)
MLS Number: 71663630
APN: BROO-000109-000001-000010
- 16 Colliston Rd Unit 1
- 15 Colliston Rd Unit 6
- 5 Colliston Rd Unit 6
- 140 Kilsyth Rd Unit 8
- 129 Sutherland Rd Unit A
- 1856 Beacon St Unit 2D
- 130 Sutherland Rd Unit 1
- 120 Sutherland Rd Unit 7
- 1800 Beacon St
- 1874 Beacon St Unit 3
- 1662 Commonwealth Ave Unit 52
- 1666 Commonwealth Ave Unit 24
- 110 Lanark Rd Unit A
- 70 Strathmore Rd Unit 7A
- 1774 Beacon St Unit 6
- 1650 Commonwealth Ave Unit 504
- 1650 Commonwealth Ave Unit 304
- 72 Strathmore Rd Unit 10B
- 1691 Commonwealth Ave Unit 16
- 1691 Commonwealth Ave Unit 32

