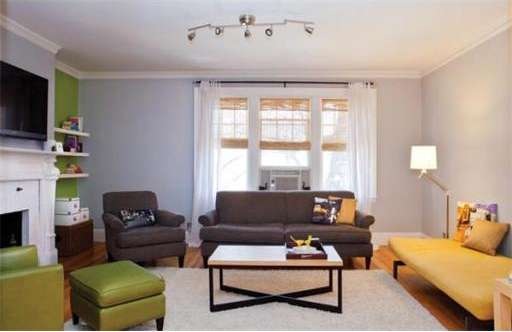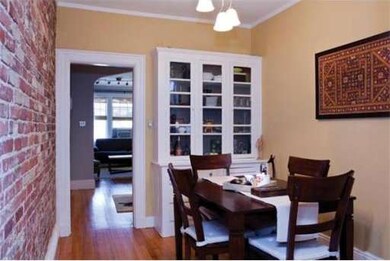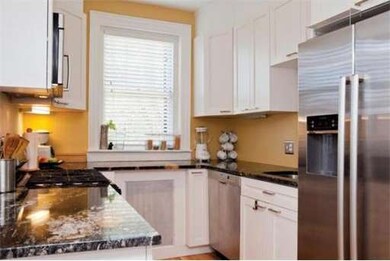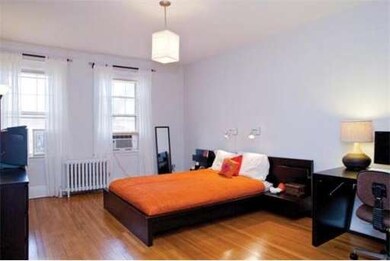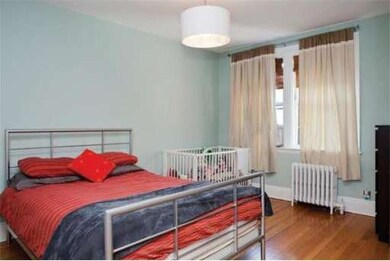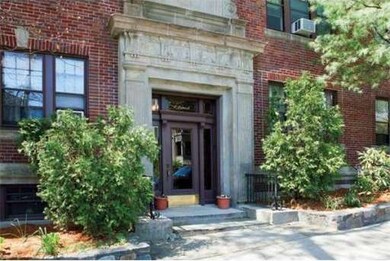
10 Lanark Rd Unit 5 Brookline, MA 02445
Cleveland Circle NeighborhoodHighlights
- No Units Above
- 3-minute walk to Englewood Avenue Station
- Brownstone
- John D. Runkle School Rated A
- Open Floorplan
- 5-minute walk to Jean B. Waldstein Playground
About This Home
As of June 2014Modern styling in traditional fittings, this penthouse unit is full of natural light. A 2011 renovated and redesigned kitchen has hi-end Bosch S/S appliances and a stunning granite countertop. The 2011 renovated bathroom has been redesigned to house a Bosch W/D, a floating vanity with marble top and textured modern tile. Fireplaced LR, DR with exposed brick wall, 2 large bedrooms, parking space, addl storage in basement and a screened-in porch complete this unit. Close to Wash. Sq. shops & T
Property Details
Home Type
- Condominium
Est. Annual Taxes
- $3,378
Year Built
- Built in 1930 | Remodeled
Home Design
- Brownstone
- Brick Exterior Construction
- Rubber Roof
Interior Spaces
- 1,114 Sq Ft Home
- 1-Story Property
- Open Floorplan
- Entrance Foyer
- Living Room with Fireplace
- Intercom
Kitchen
- Range<<rangeHoodToken>>
- Dishwasher
- Stainless Steel Appliances
- Solid Surface Countertops
- Disposal
Flooring
- Wood
- Ceramic Tile
Bedrooms and Bathrooms
- 2 Bedrooms
- 1 Full Bathroom
Laundry
- Laundry on main level
- Dryer
- Washer
Parking
- 1 Car Parking Space
- Off-Street Parking
- Assigned Parking
Outdoor Features
- Balcony
- Enclosed patio or porch
Schools
- Runkle Elementary School
- Brookline High School
Utilities
- Window Unit Cooling System
- 1 Heating Zone
- Hot Water Heating System
- Gas Water Heater
Additional Features
- No Units Above
- Property is near public transit
Listing and Financial Details
- Assessor Parcel Number B:109 L:0001 S:0010,32689
Community Details
Overview
- Property has a Home Owners Association
- Association fees include heat, water, sewer, insurance, maintenance structure, ground maintenance, snow removal
- 16 Units
- Low-Rise Condominium
Amenities
- Shops
Recreation
- Tennis Courts
- Park
- Jogging Path
Pet Policy
- Breed Restrictions
Ownership History
Purchase Details
Purchase Details
Home Financials for this Owner
Home Financials are based on the most recent Mortgage that was taken out on this home.Purchase Details
Home Financials for this Owner
Home Financials are based on the most recent Mortgage that was taken out on this home.Purchase Details
Home Financials for this Owner
Home Financials are based on the most recent Mortgage that was taken out on this home.Purchase Details
Home Financials for this Owner
Home Financials are based on the most recent Mortgage that was taken out on this home.Purchase Details
Home Financials for this Owner
Home Financials are based on the most recent Mortgage that was taken out on this home.Purchase Details
Purchase Details
Similar Homes in the area
Home Values in the Area
Average Home Value in this Area
Purchase History
| Date | Type | Sale Price | Title Company |
|---|---|---|---|
| Personal Reps Deed | -- | None Available | |
| Deed | $391,000 | -- | |
| Deed | $445,000 | -- | |
| Deed | -- | -- | |
| Deed | $422,000 | -- | |
| Deed | $359,000 | -- | |
| Deed | $225,000 | -- | |
| Deed | $225,000 | -- | |
| Deed | $167,000 | -- | |
| Deed | $167,000 | -- | |
| Deed | $174,000 | -- |
Mortgage History
| Date | Status | Loan Amount | Loan Type |
|---|---|---|---|
| Previous Owner | $463,500 | New Conventional | |
| Previous Owner | $309,000 | No Value Available | |
| Previous Owner | $312,800 | Purchase Money Mortgage | |
| Previous Owner | $300,000 | Purchase Money Mortgage | |
| Previous Owner | $333,700 | Purchase Money Mortgage | |
| Previous Owner | $47,000 | Purchase Money Mortgage | |
| Previous Owner | $287,200 | Purchase Money Mortgage | |
| Previous Owner | $180,000 | Purchase Money Mortgage |
Property History
| Date | Event | Price | Change | Sq Ft Price |
|---|---|---|---|---|
| 06/27/2014 06/27/14 | Sold | $590,000 | 0.0% | $530 / Sq Ft |
| 05/28/2014 05/28/14 | Pending | -- | -- | -- |
| 05/19/2014 05/19/14 | Off Market | $590,000 | -- | -- |
| 05/17/2014 05/17/14 | For Sale | $605,000 | +2.5% | $543 / Sq Ft |
| 05/12/2014 05/12/14 | Off Market | $590,000 | -- | -- |
| 04/29/2014 04/29/14 | Price Changed | $605,000 | -5.3% | $543 / Sq Ft |
| 04/21/2014 04/21/14 | For Sale | $639,000 | +24.1% | $574 / Sq Ft |
| 08/15/2012 08/15/12 | Sold | $515,000 | -1.9% | $462 / Sq Ft |
| 05/23/2012 05/23/12 | Pending | -- | -- | -- |
| 04/19/2012 04/19/12 | For Sale | $524,900 | -- | $471 / Sq Ft |
Tax History Compared to Growth
Tax History
| Year | Tax Paid | Tax Assessment Tax Assessment Total Assessment is a certain percentage of the fair market value that is determined by local assessors to be the total taxable value of land and additions on the property. | Land | Improvement |
|---|---|---|---|---|
| 2025 | $7,553 | $765,200 | $0 | $765,200 |
| 2024 | $7,329 | $750,200 | $0 | $750,200 |
| 2023 | $7,758 | $778,100 | $0 | $778,100 |
| 2022 | $7,774 | $762,900 | $0 | $762,900 |
| 2021 | $7,403 | $755,400 | $0 | $755,400 |
| 2020 | $7,534 | $797,200 | $0 | $797,200 |
| 2019 | $7,441 | $794,100 | $0 | $794,100 |
| 2018 | $6,618 | $699,600 | $0 | $699,600 |
| 2017 | $6,400 | $647,800 | $0 | $647,800 |
| 2016 | $6,136 | $588,900 | $0 | $588,900 |
| 2015 | $5,718 | $535,400 | $0 | $535,400 |
| 2014 | $5,629 | $494,200 | $0 | $494,200 |
Agents Affiliated with this Home
-
Barbara Torrey
B
Seller's Agent in 2014
Barbara Torrey
Coldwell Banker Realty - Boston
(617) 620-0485
6 Total Sales
-
M
Buyer's Agent in 2014
May Fox
Coldwell Banker Realty - Cambridge
-
Shahani Real Estate Team

Seller's Agent in 2012
Shahani Real Estate Team
Compass
(617) 216-1493
161 Total Sales
Map
Source: MLS Property Information Network (MLS PIN)
MLS Number: 71370013
APN: BROO-000109-000001-000010
- 140 Kilsyth Rd Unit 8
- 16 Colliston Rd Unit 1
- 32 Kilsyth Rd Unit 1
- 65 Strathmore Rd Unit 42
- 129 Sutherland Rd Unit A
- 1856 Beacon St Unit 2D
- 120 Sutherland Rd Unit 7
- 130 Sutherland Rd Unit 12
- 1874 Beacon St Unit 3
- 70 Strathmore Rd Unit 7A
- 72 Strathmore Rd Unit 10B
- 151 Salisbury Rd
- 110 Lanark Rd Unit A
- 16 Warwick Rd Unit 2
- 1800 Beacon St
- 84 Strathmore Rd Unit 7
- 31 Orkney Rd Unit 54
- 1662 Commonwealth Ave Unit 52
- 1666 Commonwealth Ave Unit 24
- 1691 Commonwealth Ave Unit 16
