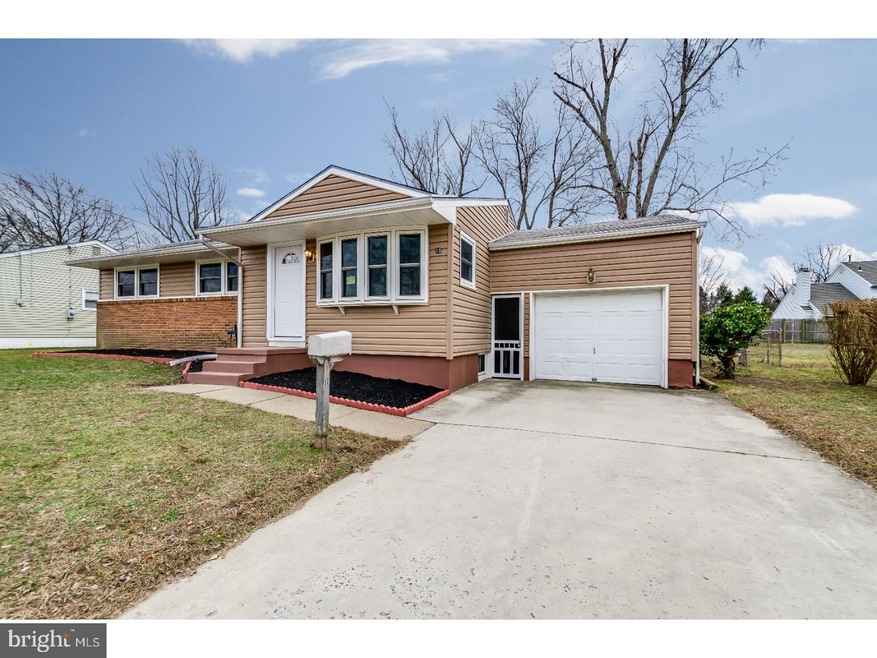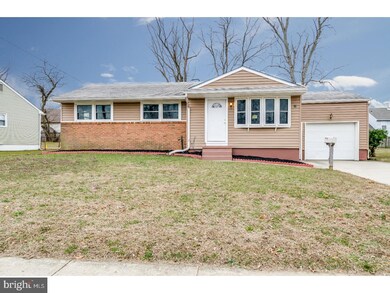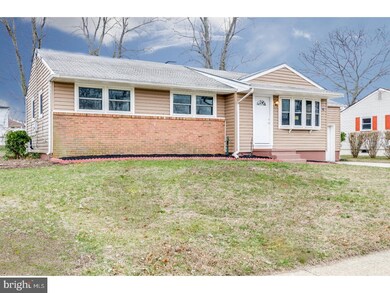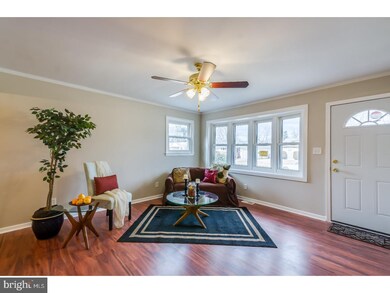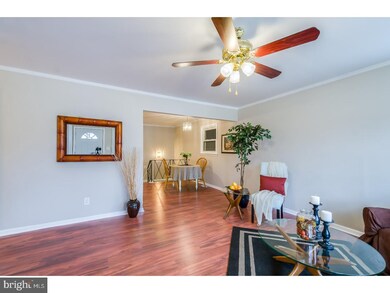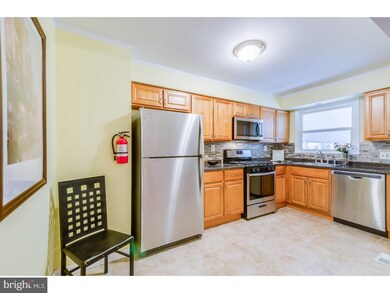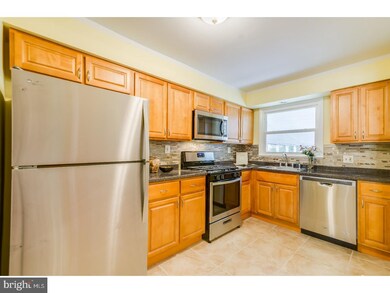
10 Langrock Way Burlington, NJ 08016
Highlights
- Rambler Architecture
- No HOA
- 1 Car Attached Garage
- Wood Flooring
- Porch
- Bay Window
About This Home
As of March 2017Score Big with this RENOVATED 4 Bedroom, 1.5 Bath Ranch with FINISHED BASEMENT, in the Burlington Township School District. Gleaming New Wood Laminate Floors on the first level. Quaint Living Room with Bay Window & Dining Room open concept layout, all painted in today's popular color palette. Brand New Kitchen with Stainless Steel Refrigerator, Gas Stove, Microwave, & Dishwasher. Ceramic Tile Flooring with Lovely Tile Backsplash. New Full Bath with expertly chosen amenities, including tile flooring. 3 sizable bedrooms, all with generous closets. Finished Basement is the place to relax, get together with guests, tremendous Playroom or a man cave in the making! 4th Bedroom located here, or could be a great spot for an office. New 1/2 Bath, and Laundry area, as well as more unfinished space & closets for more storage possibilities. The party's at your house with the HUGE Sunporch that opens up to Large Fenced Rear Yard with Storage Shed. Breezeway leads to the screened porch. Don't forget the 1 Car Garage & One Year Home Protection Warranty that's included! Replacement Windows, and High Efficiency Heater, and Central Air. Earn high marks, and be the proud new owner, but you'll need to be quick.
Last Agent to Sell the Property
Weichert Realtors - Moorestown License #680860 Listed on: 01/29/2017

Home Details
Home Type
- Single Family
Est. Annual Taxes
- $5,224
Year Built
- Built in 1957 | Remodeled in 2016
Lot Details
- 9,375 Sq Ft Lot
- Lot Dimensions are 75x125
- Property is zoned R7.5
Parking
- 1 Car Attached Garage
- 1 Open Parking Space
- Driveway
- On-Street Parking
Home Design
- Rambler Architecture
- Brick Exterior Construction
- Brick Foundation
- Shingle Roof
- Vinyl Siding
Interior Spaces
- 1,068 Sq Ft Home
- Property has 1 Level
- Replacement Windows
- Bay Window
- Family Room
- Living Room
- Dining Room
Kitchen
- Built-In Range
- Built-In Microwave
- Dishwasher
Flooring
- Wood
- Wall to Wall Carpet
- Tile or Brick
Bedrooms and Bathrooms
- 4 Bedrooms
- En-Suite Primary Bedroom
- 1.5 Bathrooms
Basement
- Basement Fills Entire Space Under The House
- Laundry in Basement
Outdoor Features
- Exterior Lighting
- Breezeway
- Porch
Schools
- Fountain Woods Elementary School
- Burlington Township High School
Utilities
- Central Air
- Heating System Uses Gas
- Natural Gas Water Heater
Community Details
- No Home Owners Association
- Lagorce Square Subdivision
Listing and Financial Details
- Tax Lot 00009
- Assessor Parcel Number 06-00145 07-00009
Ownership History
Purchase Details
Home Financials for this Owner
Home Financials are based on the most recent Mortgage that was taken out on this home.Purchase Details
Home Financials for this Owner
Home Financials are based on the most recent Mortgage that was taken out on this home.Purchase Details
Purchase Details
Home Financials for this Owner
Home Financials are based on the most recent Mortgage that was taken out on this home.Similar Homes in Burlington, NJ
Home Values in the Area
Average Home Value in this Area
Purchase History
| Date | Type | Sale Price | Title Company |
|---|---|---|---|
| Deed | $179,900 | Title Evolution | |
| Deed | $96,100 | S & S Abstract Co | |
| Sheriffs Deed | -- | Attorney | |
| Bargain Sale Deed | $159,900 | Lawyers Title Insurance Corp |
Mortgage History
| Date | Status | Loan Amount | Loan Type |
|---|---|---|---|
| Open | $174,503 | New Conventional | |
| Previous Owner | $143,900 | Purchase Money Mortgage | |
| Previous Owner | $5,756 | Stand Alone Second | |
| Previous Owner | $28,400 | Credit Line Revolving | |
| Previous Owner | $90,000 | Unknown |
Property History
| Date | Event | Price | Change | Sq Ft Price |
|---|---|---|---|---|
| 03/17/2017 03/17/17 | Sold | $179,900 | 0.0% | $168 / Sq Ft |
| 02/09/2017 02/09/17 | Pending | -- | -- | -- |
| 01/29/2017 01/29/17 | For Sale | $179,900 | +87.2% | $168 / Sq Ft |
| 09/30/2016 09/30/16 | Sold | $96,100 | -3.8% | $90 / Sq Ft |
| 08/01/2016 08/01/16 | Pending | -- | -- | -- |
| 07/18/2016 07/18/16 | For Sale | $99,900 | -- | $94 / Sq Ft |
Tax History Compared to Growth
Tax History
| Year | Tax Paid | Tax Assessment Tax Assessment Total Assessment is a certain percentage of the fair market value that is determined by local assessors to be the total taxable value of land and additions on the property. | Land | Improvement |
|---|---|---|---|---|
| 2024 | $5,344 | $178,900 | $39,900 | $139,000 |
| 2023 | $5,344 | $178,900 | $39,900 | $139,000 |
| 2022 | $5,320 | $178,900 | $39,900 | $139,000 |
| 2021 | $5,008 | $178,900 | $39,900 | $139,000 |
| 2020 | $5,362 | $178,900 | $39,900 | $139,000 |
| 2019 | $5,374 | $178,900 | $39,900 | $139,000 |
| 2018 | $5,294 | $178,900 | $39,900 | $139,000 |
| 2017 | $4,291 | $145,900 | $39,900 | $106,000 |
| 2016 | $4,974 | $177,200 | $43,200 | $134,000 |
| 2015 | $4,974 | $177,200 | $43,200 | $134,000 |
| 2014 | $4,782 | $177,200 | $43,200 | $134,000 |
Agents Affiliated with this Home
-
Donna DeSisto

Seller's Agent in 2017
Donna DeSisto
Weichert Corporate
(609) 694-4151
27 in this area
114 Total Sales
-
Kenneth Szczeck
K
Buyer's Agent in 2017
Kenneth Szczeck
BHHS Fox & Roach
(908) 319-7516
1 Total Sale
-
Peter Lozito
P
Seller's Agent in 2016
Peter Lozito
ERA Statewide Realty-Hillsborough
(908) 451-5609
1 in this area
34 Total Sales
-
Rivin Melomedman
R
Buyer's Agent in 2016
Rivin Melomedman
ERA Statewide Realty-Medford
(856) 905-0636
4 Total Sales
Map
Source: Bright MLS
MLS Number: 1000069674
APN: 06-00145-07-00009
