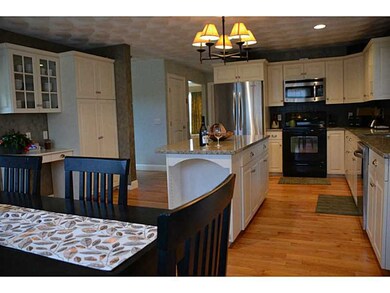
10 Lantern Brook Dr Lincoln, RI 02865
Central Lincoln NeighborhoodHighlights
- Golf Course Community
- Cape Cod Architecture
- Cathedral Ceiling
- Lincoln Senior High School Rated A-
- Wooded Lot
- Wood Flooring
About This Home
As of October 2022Price to Sell, This is a must see contemporary cape located on a cul-de-sac, centrally located near all schools. Home offers an open floor plan with master bed and bath on first floor. Impressive yard features custom fire pit and basketball court.
Last Agent to Sell the Property
Fenix Real Estate License #REB.0018069 Listed on: 01/14/2015
Home Details
Home Type
- Single Family
Est. Annual Taxes
- $8,045
Year Built
- Built in 2000
Lot Details
- 0.94 Acre Lot
- Cul-De-Sac
- Sprinkler System
- Wooded Lot
- Property is zoned R-40
Parking
- 2 Car Attached Garage
- Driveway
Home Design
- Cape Cod Architecture
- Contemporary Architecture
- Vinyl Siding
- Concrete Perimeter Foundation
- Plaster
Interior Spaces
- 3,192 Sq Ft Home
- 2-Story Property
- Cathedral Ceiling
- Stone Fireplace
- Thermal Windows
- Unfinished Basement
- Basement Fills Entire Space Under The House
- Attic
Kitchen
- Oven
- Range with Range Hood
- Microwave
- Dishwasher
- Trash Compactor
- Disposal
Flooring
- Wood
- Carpet
- Ceramic Tile
Bedrooms and Bathrooms
- 4 Bedrooms
Laundry
- Dryer
- Washer
Utilities
- Forced Air Heating and Cooling System
- Heating System Uses Gas
- Underground Utilities
- 200+ Amp Service
- Gas Water Heater
- Cable TV Available
Additional Features
- Patio
- Property near a hospital
Listing and Financial Details
- Tax Lot 268
- Assessor Parcel Number 10LANTERNBROOKDRLINC
Community Details
Recreation
- Golf Course Community
- Tennis Courts
Additional Features
- Limerock Subdivision
- Public Transportation
Ownership History
Purchase Details
Home Financials for this Owner
Home Financials are based on the most recent Mortgage that was taken out on this home.Purchase Details
Home Financials for this Owner
Home Financials are based on the most recent Mortgage that was taken out on this home.Purchase Details
Purchase Details
Similar Homes in the area
Home Values in the Area
Average Home Value in this Area
Purchase History
| Date | Type | Sale Price | Title Company |
|---|---|---|---|
| Warranty Deed | $840,000 | None Available | |
| Warranty Deed | -- | None Available | |
| Warranty Deed | $520,000 | -- | |
| Deed | $178,000 | -- | |
| Deed | $615,000 | -- |
Mortgage History
| Date | Status | Loan Amount | Loan Type |
|---|---|---|---|
| Open | $200,000 | Stand Alone Refi Refinance Of Original Loan | |
| Open | $600,000 | Purchase Money Mortgage | |
| Previous Owner | $393,000 | No Value Available | |
| Previous Owner | $393,300 | No Value Available |
Property History
| Date | Event | Price | Change | Sq Ft Price |
|---|---|---|---|---|
| 07/01/2025 07/01/25 | Pending | -- | -- | -- |
| 05/28/2025 05/28/25 | For Sale | $959,900 | +14.3% | $238 / Sq Ft |
| 10/07/2022 10/07/22 | Sold | $840,000 | +6.3% | $260 / Sq Ft |
| 09/17/2022 09/17/22 | Pending | -- | -- | -- |
| 08/23/2022 08/23/22 | For Sale | $789,900 | +51.9% | $245 / Sq Ft |
| 05/21/2015 05/21/15 | Sold | $520,000 | -1.9% | $163 / Sq Ft |
| 04/21/2015 04/21/15 | Pending | -- | -- | -- |
| 01/14/2015 01/14/15 | For Sale | $529,900 | -- | $166 / Sq Ft |
Tax History Compared to Growth
Tax History
| Year | Tax Paid | Tax Assessment Tax Assessment Total Assessment is a certain percentage of the fair market value that is determined by local assessors to be the total taxable value of land and additions on the property. | Land | Improvement |
|---|---|---|---|---|
| 2024 | $12,751 | $734,900 | $233,800 | $501,100 |
| 2023 | $12,119 | $734,900 | $233,800 | $501,100 |
| 2022 | $12,089 | $734,900 | $233,800 | $501,100 |
| 2021 | $7,345 | $602,400 | $205,700 | $396,700 |
| 2020 | $11,345 | $602,400 | $205,700 | $396,700 |
| 2018 | $11,521 | $515,500 | $147,600 | $367,900 |
| 2017 | $11,289 | $515,500 | $147,600 | $367,900 |
| 2016 | $11,135 | $515,500 | $147,600 | $367,900 |
| 2015 | $12,398 | $526,900 | $147,600 | $379,300 |
| 2014 | $12,419 | $526,900 | $147,600 | $379,300 |
Agents Affiliated with this Home
-
Louis Barrows
L
Seller's Agent in 2025
Louis Barrows
Keller Williams Leading Edge
(401) 640-3520
5 in this area
255 Total Sales
-
Lori Perron
L
Buyer's Agent in 2025
Lori Perron
Mott & Chace Sotheby's Intl.
(401) 640-8906
11 Total Sales
-
Ed Kazarian

Seller's Agent in 2022
Ed Kazarian
Patriot Realty, Inc.
(401) 578-7898
2 in this area
58 Total Sales
-
Susan Kelly

Seller's Agent in 2015
Susan Kelly
Fenix Real Estate
(203) 909-5239
1 in this area
4 Total Sales
-
William Friedman

Buyer's Agent in 2015
William Friedman
RE/MAX Preferred
(401) 353-8500
36 Total Sales
Map
Source: State-Wide MLS
MLS Number: 1086414
APN: LINC-000026-002680-000000
- 3 Cynthia Rd
- 12 Lampercock Ln
- 72 Wilbur Rd
- 1 Victoria Dr
- 35 E Lantern Rd
- 30 Karen Ann Dr
- 193 Harris Rd
- 10 Sables Way
- 73 Orchard Meadows Dr
- 7 Wake Robin Rd Unit 407
- 7 Sables Way
- 226 Angell Rd
- 4 Wilbur Rd
- 250 George Washington Hwy
- 1147 Great Rd
- 245 Reservoir Rd
- 223 Reservoir Rd
- 229 Reservoir Rd
- 235 Reservoir Rd
- 241 Reservoir Rd






