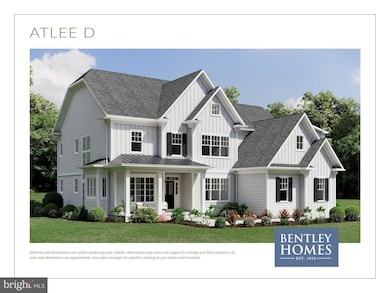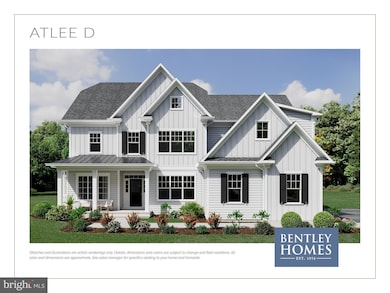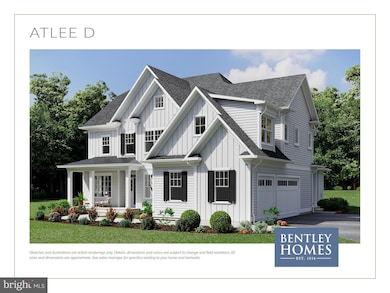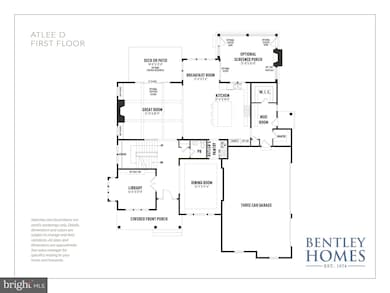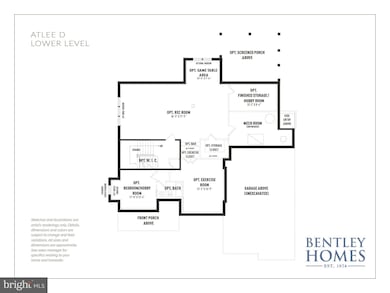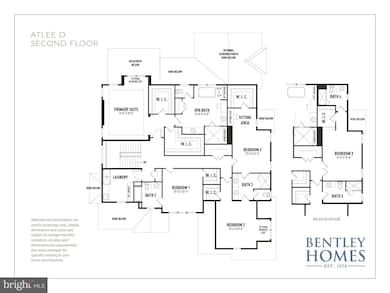10 Laurel Cir Malvern, PA 19355
Estimated payment $13,758/month
Highlights
- New Construction
- Gourmet Kitchen
- Open Floorplan
- Sugartown Elementary School Rated A-
- 2.1 Acre Lot
- Colonial Architecture
About This Home
Now is your chance to purchase a gorgeous new construction home in Great Valley School District! The Atlee Model is built by the renowned Builder, Bentley Homes and will be situated on more than 2 acres of land in beautiful Willistown Township! This popular floor plan offers 4000+ square feet of living space. It includes 4 bedrooms and 3 and a half baths, a 3-car attached garage and a full foot-print basement. Get in pre-construction in order to customize all of the special finishes that will create your dream home. Bentley Homes has a reputation like no other. Starting in the home building business over 50 years ago, their reputation precedes them for both quality and craftmanship. All of their models include high-end finishes and open floor plans and the flexibility to meet your lifestyle needs. **Photos are of different completed models by Bentley Homes and may show options that are not included in the base price.**
Listing Agent
(610) 909-5563 bill@billmcgarrigleteam.com Keller Williams Real Estate -Exton License #AB049972L Listed on: 05/19/2025

Home Details
Home Type
- Single Family
Est. Annual Taxes
- $6,989
Year Built
- Built in 2025 | New Construction
Lot Details
- 2.1 Acre Lot
- Level Lot
- Property is in excellent condition
Parking
- 3 Car Direct Access Garage
- 3 Driveway Spaces
- Side Facing Garage
Home Design
- Colonial Architecture
- Architectural Shingle Roof
- Metal Roof
- Stone Siding
- Concrete Perimeter Foundation
- HardiePlank Type
- CPVC or PVC Pipes
Interior Spaces
- 4,346 Sq Ft Home
- Property has 2 Levels
- Open Floorplan
- Crown Molding
- 1 Fireplace
- Vinyl Clad Windows
- Double Hung Windows
- Transom Windows
- Casement Windows
- Window Screens
- Double Door Entry
- Sliding Doors
- ENERGY STAR Qualified Doors
- Insulated Doors
- Formal Dining Room
- Basement Fills Entire Space Under The House
- Laundry on upper level
- Attic
Kitchen
- Gourmet Kitchen
- Butlers Pantry
- Six Burner Stove
- Range Hood
- Dishwasher
- Kitchen Island
- Disposal
Flooring
- Wood
- Carpet
Bedrooms and Bathrooms
- 4 Bedrooms
- En-Suite Bathroom
- Soaking Tub
- Bathtub with Shower
Accessible Home Design
- Halls are 48 inches wide or more
- Doors are 32 inches wide or more
- More Than Two Accessible Exits
Eco-Friendly Details
- Energy-Efficient Windows with Low Emissivity
Outdoor Features
- Exterior Lighting
- Rain Gutters
Schools
- Sugartown Elementary School
- Great Valley Middle School
- Great Valley High School
Utilities
- Forced Air Heating and Cooling System
- Heating System Powered By Leased Propane
- Well
- High-Efficiency Water Heater
- Propane Water Heater
- On Site Septic
Community Details
- No Home Owners Association
- Built by Bentley Homes
- Radnor Hunt Subdivision
Listing and Financial Details
- Tax Lot 0132
Map
Home Values in the Area
Average Home Value in this Area
Tax History
| Year | Tax Paid | Tax Assessment Tax Assessment Total Assessment is a certain percentage of the fair market value that is determined by local assessors to be the total taxable value of land and additions on the property. | Land | Improvement |
|---|---|---|---|---|
| 2025 | $6,680 | $234,450 | $59,280 | $175,170 |
| 2024 | $6,680 | $234,450 | $59,280 | $175,170 |
| 2023 | $6,506 | $234,450 | $59,280 | $175,170 |
| 2022 | $6,375 | $234,450 | $59,280 | $175,170 |
| 2021 | $6,246 | $234,450 | $59,280 | $175,170 |
| 2020 | $6,142 | $234,450 | $59,280 | $175,170 |
| 2019 | $6,083 | $234,450 | $59,280 | $175,170 |
| 2018 | $5,967 | $234,450 | $59,280 | $175,170 |
| 2017 | $5,967 | $234,450 | $59,280 | $175,170 |
| 2016 | $5,268 | $234,450 | $59,280 | $175,170 |
| 2015 | $5,268 | $234,450 | $59,280 | $175,170 |
| 2014 | $5,268 | $234,450 | $59,280 | $175,170 |
Property History
| Date | Event | Price | List to Sale | Price per Sq Ft |
|---|---|---|---|---|
| 05/27/2025 05/27/25 | Price Changed | $2,499,900 | 0.0% | $575 / Sq Ft |
| 05/19/2025 05/19/25 | For Sale | $2,499,000 | -- | $575 / Sq Ft |
Purchase History
| Date | Type | Sale Price | Title Company |
|---|---|---|---|
| Deed | $785,000 | None Listed On Document | |
| Deed | $785,000 | None Listed On Document | |
| Deed | $130,000 | -- |
Source: Bright MLS
MLS Number: PACT2097886
APN: 54-003-0132.0000
- 8 Andrews Rd
- 239 Spring Rd
- 11 Harvey Ln
- 1 Dovecote Ln
- 121 Davis Rd
- 32 Greentree Ln
- 6 Hunt Club Ln
- 17 Bryan Ave
- 9 Bryan Ave
- 3 Bryan Ave
- 204 Walnut Tree Ln
- 0000 the Vesper Elite Model
- 0000 the Willis Elite
- 114 Manor Rd
- 307 Monument Ave
- 301 Old Kingfisher Ln
- 10 Arlington Rd
- 303 Old Kingfisher Ln
- 104 Lynbrook Rd
- 116 E King St
- 176 W King St Unit 311
- 154 W King St
- 335 E King St
- 11 Beryl Rd
- 153 Old Lincoln Hwy
- 1200 Charleston Green
- 77 S Valley Rd
- 42 Landmark Dr
- 311 E Lancaster Ave
- 12 E Lancaster Ave Unit 201
- 819 W King Rd
- 32 W Central Ave
- 47 W Central Ave
- 31 W Central Ave Unit 1
- 31 Summit Ave
- 9 E Central Ave
- 34 Fahnestock Rd
- 5 E Golf Club Ln
- 45 Creekside Ln
- 45 Creekside Ln

