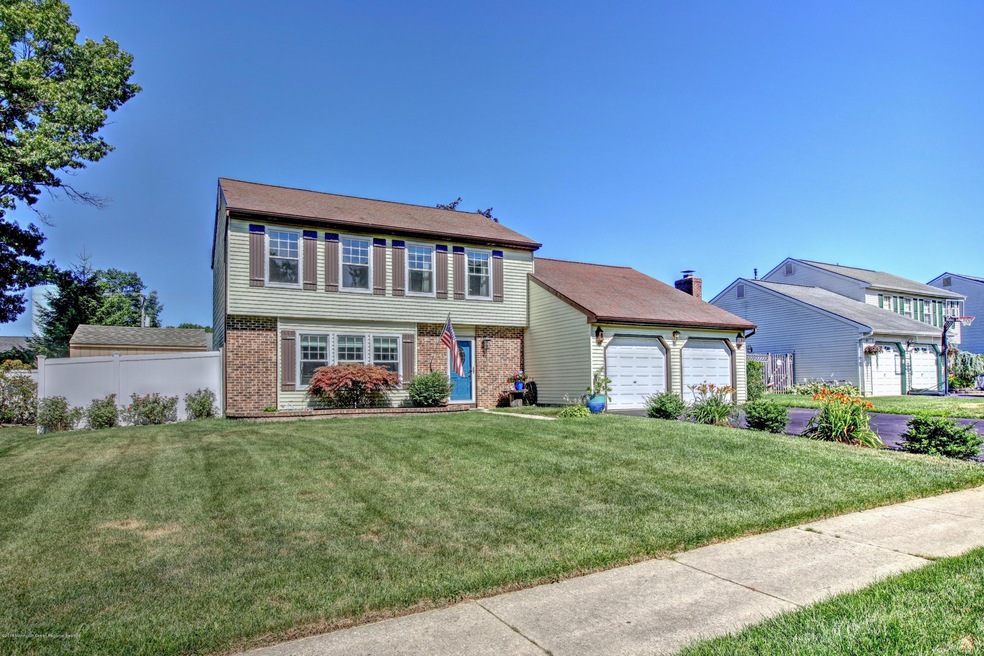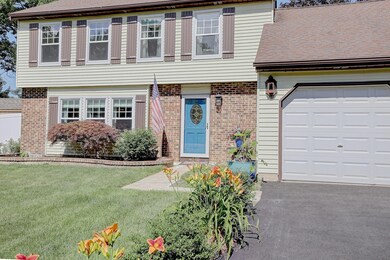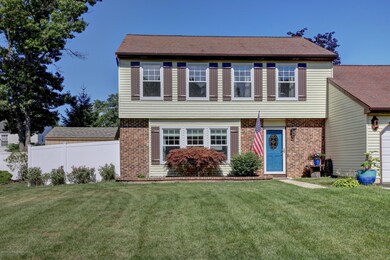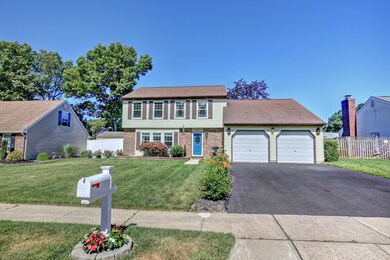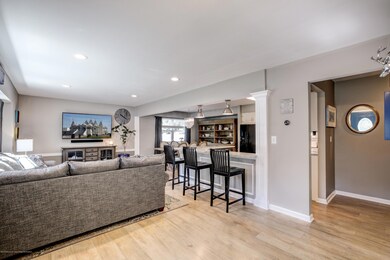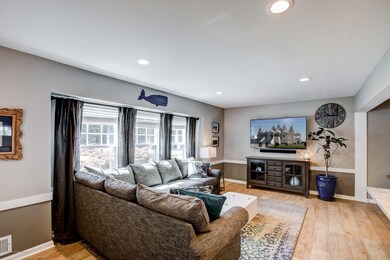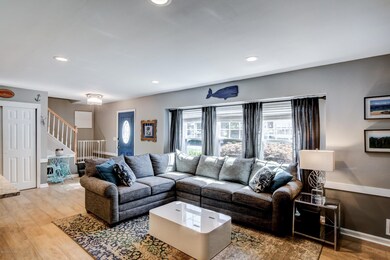
10 Laurel Crest Dr Howell, NJ 07731
Ramtown NeighborhoodHighlights
- In Ground Pool
- New Kitchen
- Deck
- Howell High School Rated A-
- Colonial Architecture
- Attic
About This Home
As of August 2018Gorgeous Colonial on a Tree-lined Street in a Lovely Neighborhood! Arrive at this home and be greeted with Professional Landscaping, Freshly Paved Driveway and Perfect Curb Appeal! Step into this Gorgeous Home and you will be met with an Open Floor Plan with Spacious Living and Dining Room and Upgraded Kitchen! Kitchen has Breakfast Bar, Granite Counter tops, Spacious Cabinets featuring a Leaded Glass Cabinet! Home features a Spacious Family Room with Bamboo Ceiling and Pella Slider leading to the Large Yard! Two Car Garage, Upgraded Bathrooms with Marble Tile in Master Bath, Newer Windows, Bonus Room over Garage can be finished for Office or Play room! Upgraded Ceiling fans in all Bedrooms! Large Fenced Backyard is a True Oasis with a Stunning In Ground Pool and New Premium Trex Deck! Pride of Ownership is evident throughout! Other Features include an In Ground Sprinkler System and and Upgrades include Replaced Roof, Freshly Painted Interior, Newer Recessed Lighting and most Flooring replaced with Premium Wood Laminate! Don't miss this one make this your new Home! Welcome Home!!!!!
Last Agent to Sell the Property
Carolyn Prozzo
Gloria Nilson & Co. Real Estate Listed on: 07/11/2018
Last Buyer's Agent
Priscilla Nelson
Gloria Nilson & Co. Real Estate
Home Details
Home Type
- Single Family
Est. Annual Taxes
- $8,378
Year Built
- Built in 1983
Lot Details
- 7,841 Sq Ft Lot
- Lot Dimensions are 75 x 107
- Fenced
- Sprinkler System
Parking
- 2 Car Attached Garage
- Garage Door Opener
- Driveway
Home Design
- Colonial Architecture
- Brick Exterior Construction
- Slab Foundation
- Shingle Roof
Interior Spaces
- 1,778 Sq Ft Home
- 2-Story Property
- Crown Molding
- Ceiling Fan
- Recessed Lighting
- Light Fixtures
- Window Treatments
- Sliding Doors
- Entrance Foyer
- Family Room
- Living Room
- Dining Room
- Den
- Bonus Room
- Attic
Kitchen
- New Kitchen
- Breakfast Bar
- Electric Cooktop
- Stove
- <<microwave>>
- Dishwasher
Flooring
- Laminate
- Ceramic Tile
Bedrooms and Bathrooms
- 3 Bedrooms
- Primary bedroom located on second floor
- Primary Bathroom is a Full Bathroom
- Primary Bathroom includes a Walk-In Shower
Laundry
- Dryer
- Washer
Pool
- In Ground Pool
- Outdoor Pool
Outdoor Features
- Deck
- Exterior Lighting
Schools
- Ramtown Elementary School
- Howell South Middle School
- Howell High School
Utilities
- Forced Air Heating and Cooling System
- Heating System Uses Natural Gas
- Natural Gas Water Heater
Community Details
- No Home Owners Association
- Ramtown Estates Subdivision
Listing and Financial Details
- Exclusions: Shed in Yard and All Curtains and Rods! Nest Thermostat will be replaced with original Thermostat!
- Assessor Parcel Number 21-00001-07-00021
Ownership History
Purchase Details
Home Financials for this Owner
Home Financials are based on the most recent Mortgage that was taken out on this home.Purchase Details
Home Financials for this Owner
Home Financials are based on the most recent Mortgage that was taken out on this home.Similar Homes in the area
Home Values in the Area
Average Home Value in this Area
Purchase History
| Date | Type | Sale Price | Title Company |
|---|---|---|---|
| Deed | $379,000 | Mad Title Agency | |
| Deed | $340,000 | None Available |
Mortgage History
| Date | Status | Loan Amount | Loan Type |
|---|---|---|---|
| Open | $314,750 | New Conventional | |
| Closed | $322,150 | New Conventional | |
| Previous Owner | $340,000 | VA |
Property History
| Date | Event | Price | Change | Sq Ft Price |
|---|---|---|---|---|
| 08/31/2018 08/31/18 | Sold | $379,000 | +11.5% | $213 / Sq Ft |
| 07/07/2014 07/07/14 | Sold | $340,000 | -- | $191 / Sq Ft |
Tax History Compared to Growth
Tax History
| Year | Tax Paid | Tax Assessment Tax Assessment Total Assessment is a certain percentage of the fair market value that is determined by local assessors to be the total taxable value of land and additions on the property. | Land | Improvement |
|---|---|---|---|---|
| 2024 | $8,364 | $491,800 | $239,400 | $252,400 |
| 2023 | $8,364 | $449,900 | $203,400 | $246,500 |
| 2022 | $8,150 | $427,000 | $193,400 | $233,600 |
| 2021 | $8,187 | $356,200 | $148,400 | $207,800 |
| 2020 | $8,187 | $353,800 | $148,400 | $205,400 |
| 2019 | $8,630 | $366,000 | $148,400 | $217,600 |
| 2018 | $8,432 | $355,800 | $148,400 | $207,400 |
| 2017 | $8,378 | $349,500 | $148,400 | $201,100 |
| 2016 | $8,243 | $339,500 | $143,400 | $196,100 |
| 2015 | $8,206 | $334,400 | $143,400 | $191,000 |
| 2014 | $6,734 | $254,700 | $112,600 | $142,100 |
Agents Affiliated with this Home
-
C
Seller's Agent in 2018
Carolyn Prozzo
BHHS Fox & Roach
-
P
Buyer's Agent in 2018
Priscilla Nelson
BHHS Fox & Roach
-
L
Seller's Agent in 2014
Linda Romeo
RE/MAX
-
C
Buyer's Agent in 2014
Carol O'Hare
RE/MAX
Map
Source: MOREMLS (Monmouth Ocean Regional REALTORS®)
MLS Number: 21827377
APN: 21-00001-07-00021
- 18 Laurel Crest Dr
- 13 Laurel Crest Dr
- 1016 Tammy Ct Unit D
- 4 Wisteria Place
- 1184 Rachel Ct Unit 71C
- 28 Roberta Dr
- 22 Orchard Ct
- 1 A Newtons Corner Rd
- 14 Evergreen Place
- 924 Kims Ct Unit 85B
- 560 Labanna Ct Unit 50B
- 13 Ivy Place
- 17 Evergreen Place
- 41 Alan Terrace
- 50 Burton Dr
- 44 Oak Terrace
- 1446 Viola Ct Unit 1
- 26 Kathy Ct Unit 4
- 36 Wilson Dr
- 1406 Isabella Ct
