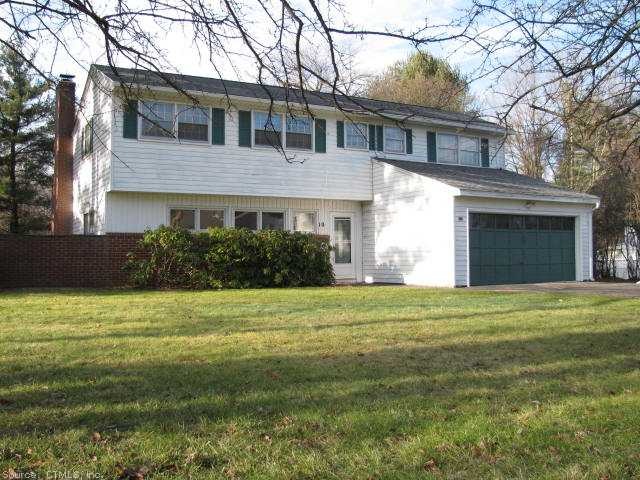
10 Laurel Ln Bloomfield, CT 06002
Highlights
- Open Floorplan
- Attic
- 2 Car Attached Garage
- Partially Wooded Lot
- 1 Fireplace
- Baseboard Heating
About This Home
As of March 2013Completely renovated! 3 Bdrm split. Brand new kit & roof, int freshly painted, h/w flrs refinished, new carpeting & vinyl. 2 1/2 Bths have been updated. Newer oil boiler & circuit breaker box,insulation added.2 Car garage,fp in lr & ff fam rm. Nice yard.
Last Buyer's Agent
Kathy Jeski
Coldwell Banker Realty License #RES.0770521
Home Details
Home Type
- Single Family
Est. Annual Taxes
- $4,644
Year Built
- Built in 1956
Lot Details
- 0.35 Acre Lot
- Level Lot
- Partially Wooded Lot
Home Design
- Split Level Home
- Aluminum Siding
Interior Spaces
- 1,798 Sq Ft Home
- Open Floorplan
- 1 Fireplace
- Unfinished Basement
- Basement Fills Entire Space Under The House
- Attic Fan
Kitchen
- Oven or Range
- Dishwasher
Bedrooms and Bathrooms
- 3 Bedrooms
Parking
- 2 Car Attached Garage
- Driveway
Schools
- Laurel Elementary School
- Carmen Arace Middle School
- Bloomfield High School
Utilities
- Baseboard Heating
- Heating System Uses Oil
- Heating System Uses Oil Above Ground
- Cable TV Available
Ownership History
Purchase Details
Home Financials for this Owner
Home Financials are based on the most recent Mortgage that was taken out on this home.Purchase Details
Home Financials for this Owner
Home Financials are based on the most recent Mortgage that was taken out on this home.Purchase Details
Purchase Details
Purchase Details
Similar Homes in the area
Home Values in the Area
Average Home Value in this Area
Purchase History
| Date | Type | Sale Price | Title Company |
|---|---|---|---|
| Warranty Deed | $193,900 | -- | |
| Warranty Deed | $193,900 | -- | |
| Warranty Deed | $103,350 | -- | |
| Warranty Deed | $103,350 | -- | |
| Warranty Deed | -- | -- | |
| Warranty Deed | -- | -- | |
| Foreclosure Deed | -- | -- | |
| Foreclosure Deed | -- | -- | |
| Warranty Deed | $110,000 | -- | |
| Warranty Deed | $110,000 | -- |
Mortgage History
| Date | Status | Loan Amount | Loan Type |
|---|---|---|---|
| Closed | $25,000 | Stand Alone Refi Refinance Of Original Loan | |
| Open | $190,387 | New Conventional | |
| Closed | $190,387 | New Conventional |
Property History
| Date | Event | Price | Change | Sq Ft Price |
|---|---|---|---|---|
| 03/28/2013 03/28/13 | Sold | $193,900 | -5.4% | $108 / Sq Ft |
| 02/14/2013 02/14/13 | Pending | -- | -- | -- |
| 01/15/2013 01/15/13 | For Sale | $204,900 | +75.1% | $114 / Sq Ft |
| 11/15/2012 11/15/12 | Sold | $117,000 | -20.4% | $89 / Sq Ft |
| 10/18/2012 10/18/12 | Pending | -- | -- | -- |
| 10/18/2012 10/18/12 | For Sale | $147,000 | -- | $111 / Sq Ft |
Tax History Compared to Growth
Tax History
| Year | Tax Paid | Tax Assessment Tax Assessment Total Assessment is a certain percentage of the fair market value that is determined by local assessors to be the total taxable value of land and additions on the property. | Land | Improvement |
|---|---|---|---|---|
| 2025 | $7,599 | $202,650 | $52,150 | $150,500 |
| 2024 | $5,955 | $151,760 | $39,340 | $112,420 |
| 2023 | $5,847 | $151,760 | $39,340 | $112,420 |
| 2022 | $5,468 | $151,760 | $39,340 | $112,420 |
| 2021 | $5,589 | $151,760 | $39,340 | $112,420 |
| 2020 | $5,503 | $151,760 | $39,340 | $112,420 |
| 2019 | $5,818 | $150,500 | $39,340 | $111,160 |
| 2018 | $4,799 | $124,250 | $38,570 | $85,680 |
| 2017 | $4,791 | $124,250 | $38,570 | $85,680 |
| 2016 | $4,678 | $124,250 | $38,570 | $85,680 |
| 2015 | $4,591 | $124,250 | $38,570 | $85,680 |
| 2014 | $4,803 | $134,400 | $49,210 | $85,190 |
Agents Affiliated with this Home
-

Seller's Agent in 2013
Earl Melendy
RE/MAX One
(860) 305-6705
88 Total Sales
-
K
Buyer's Agent in 2013
Kathy Jeski
Coldwell Banker Realty
-
L
Seller's Agent in 2012
Larry Gagnon
Coldwell Banker Realty
Map
Source: SmartMLS
MLS Number: G640800
APN: BLOO-001771-000000-000071
- 41 Florence Rd
- 21 Cadwell Rd
- 12 Filley St
- 14 Filley St
- 2 Wyndemere Rd
- 86 Gabb Rd
- 18 Nolan Dr
- 256 Park Ave
- 242 Park Ave
- 48 Sutton Place Unit 48
- 11 Larensen Ridge
- 3 Bay Hill Dr Unit 3
- 111 Beaman Brook
- 22 Pebble Beach Dr Unit 22
- 20 Carnoustie Cir
- 1 Meadowview Ln
- 202 Castlewood Dr Unit 202
- 14 Sunset Ln
- 1220 Blue Hills Ave
- 645 Bloomfield Ave
