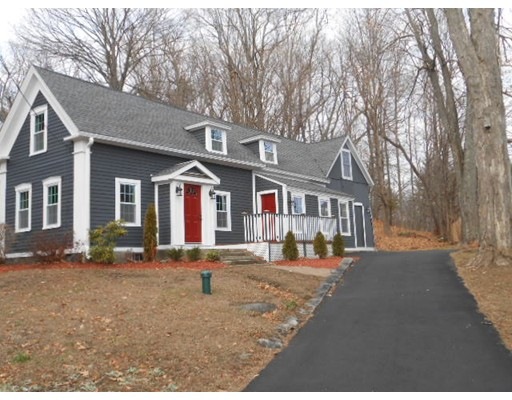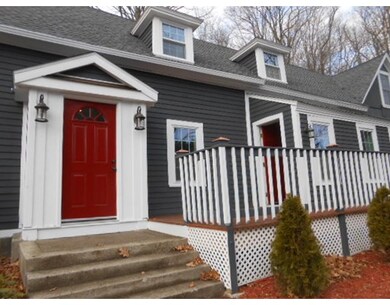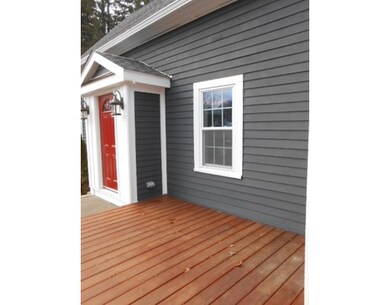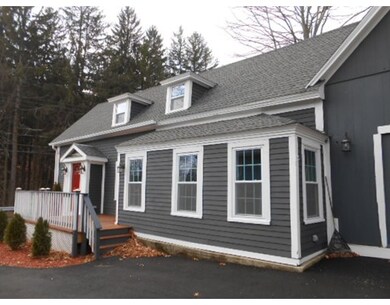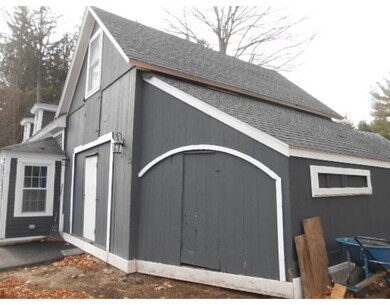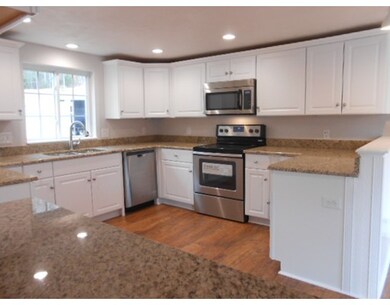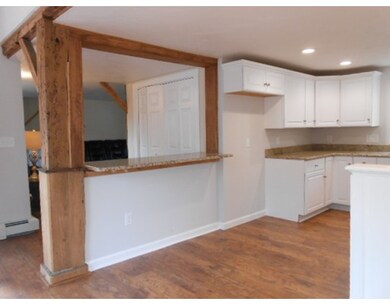
10 Laurel St West Boylston, MA 01583
Outlying West Boylston NeighborhoodAbout This Home
As of April 2016This is a charming Post and Beam constructed 3 bedroom, 2 full bath home that has been completely renovated. Grand kitchen with dining area, breakfast bar that is open to the entry foyer. Granite countertops in the kitchen and bathrooms. Large master bedroom is elegant with 2 skylights and tiled master bath which has shower seat and double shower heads (one hand-held). Everything from the roof to the heating system and including a newly poured concrete floor in the basement has been updated. Paint, flooring, electrical, cabinets, ss appliances - be the first to live in this cozy house since it has been updated... move-in ready, nothing to do but unpack!
Last Agent to Sell the Property
Berkshire Hathaway HomeServices Commonwealth Real Estate Listed on: 12/10/2015

Last Buyer's Agent
Michael Cupoli
The Law Office of Michael T. Cupoli III
Home Details
Home Type
Single Family
Est. Annual Taxes
$46
Year Built
1760
Lot Details
0
Listing Details
- Lot Description: Paved Drive
- Property Type: Single Family
- Lead Paint: Unknown
- Year Round: Yes
- Special Features: None
- Property Sub Type: Detached
- Year Built: 1760
Interior Features
- Appliances: Range, Dishwasher, Microwave
- Has Basement: Yes
- Primary Bathroom: Yes
- Number of Rooms: 5
- Electric: 100 Amps
- Energy: Insulated Windows
- Flooring: Wood, Tile, Wall to Wall Carpet
- Insulation: Full
- Interior Amenities: Cable Available
- Basement: Full, Concrete Floor
- Bedroom 2: Second Floor
- Bedroom 3: First Floor
- Bathroom #1: First Floor
- Bathroom #2: Second Floor
- Kitchen: First Floor
- Laundry Room: First Floor
- Living Room: First Floor
- Master Bedroom: Second Floor
- Master Bedroom Description: Bathroom - Full, Skylight, Ceiling Fan(s), Flooring - Wall to Wall Carpet
Exterior Features
- Roof: Asphalt/Fiberglass Shingles
- Construction: Frame
- Exterior: Wood
- Exterior Features: Porch
- Foundation: Fieldstone
Garage/Parking
- Parking: Off-Street
- Parking Spaces: 4
Utilities
- Heating: Hot Water Baseboard, Oil
- Heat Zones: 2
- Hot Water: Oil, Electric
- Utility Connections: for Electric Range, for Electric Dryer, Washer Hookup
- Sewer: City/Town Sewer
- Water: Private Water
Lot Info
- Assessor Parcel Number: M:0118 B:0057 L:0000
- Zoning: res
Ownership History
Purchase Details
Home Financials for this Owner
Home Financials are based on the most recent Mortgage that was taken out on this home.Purchase Details
Purchase Details
Home Financials for this Owner
Home Financials are based on the most recent Mortgage that was taken out on this home.Similar Home in West Boylston, MA
Home Values in the Area
Average Home Value in this Area
Purchase History
| Date | Type | Sale Price | Title Company |
|---|---|---|---|
| Not Resolvable | $240,000 | -- | |
| Foreclosure Deed | $155,000 | -- | |
| Deed | $50,000 | -- |
Mortgage History
| Date | Status | Loan Amount | Loan Type |
|---|---|---|---|
| Open | $263,000 | Stand Alone Refi Refinance Of Original Loan | |
| Closed | $45,000 | Stand Alone Refi Refinance Of Original Loan | |
| Closed | $246,786 | New Conventional | |
| Previous Owner | $100,000 | New Conventional |
Property History
| Date | Event | Price | Change | Sq Ft Price |
|---|---|---|---|---|
| 04/07/2016 04/07/16 | Sold | $240,000 | -2.8% | $220 / Sq Ft |
| 02/20/2016 02/20/16 | Pending | -- | -- | -- |
| 12/17/2015 12/17/15 | Price Changed | $247,000 | -0.2% | $226 / Sq Ft |
| 12/10/2015 12/10/15 | For Sale | $247,500 | +395.0% | $227 / Sq Ft |
| 01/02/2013 01/02/13 | Sold | $50,000 | -33.3% | $46 / Sq Ft |
| 12/20/2012 12/20/12 | Pending | -- | -- | -- |
| 06/15/2012 06/15/12 | Price Changed | $75,000 | -16.6% | $69 / Sq Ft |
| 05/31/2012 05/31/12 | Price Changed | $89,900 | -23.1% | $82 / Sq Ft |
| 04/16/2012 04/16/12 | For Sale | $116,900 | -- | $107 / Sq Ft |
Tax History Compared to Growth
Tax History
| Year | Tax Paid | Tax Assessment Tax Assessment Total Assessment is a certain percentage of the fair market value that is determined by local assessors to be the total taxable value of land and additions on the property. | Land | Improvement |
|---|---|---|---|---|
| 2025 | $46 | $332,400 | $95,200 | $237,200 |
| 2024 | $4,619 | $312,500 | $95,200 | $217,300 |
| 2023 | $4,922 | $315,900 | $94,600 | $221,300 |
| 2022 | $4,802 | $271,600 | $94,600 | $177,000 |
| 2021 | $4,460 | $241,600 | $90,900 | $150,700 |
| 2020 | $117 | $225,100 | $90,900 | $134,200 |
| 2019 | $4,222 | $224,000 | $90,900 | $133,100 |
| 2018 | $4,148 | $221,600 | $90,900 | $130,700 |
| 2017 | $3,768 | $200,400 | $90,900 | $109,500 |
| 2016 | $3,622 | $196,300 | $84,600 | $111,700 |
| 2015 | -- | $189,400 | $83,700 | $105,700 |
Agents Affiliated with this Home
-
Lori LaPlante

Seller's Agent in 2016
Lori LaPlante
Berkshire Hathaway HomeServices Commonwealth Real Estate
(774) 272-2236
22 Total Sales
-
M
Buyer's Agent in 2016
Michael Cupoli
The Law Office of Michael T. Cupoli III
-
Lisa Bradley

Seller's Agent in 2013
Lisa Bradley
Coldwell Banker Realty - Worcester
(617) 803-9863
1 in this area
86 Total Sales
Map
Source: MLS Property Information Network (MLS PIN)
MLS Number: 71940368
APN: WBOY-000118-000057
- 133 N Main St
- 36 Winthrop St
- 136 Sterling St Unit A3
- 330 Sterling St Unit B3
- 650 Manning St
- 113 Newton St
- 216 Fairbanks St
- 30 Crescent St
- 103 Central St
- 92 Redemption Rock Trail
- 152 Goodale St
- 0 Boutelle Rd
- 115 Redemption Rock Trail
- 64 Worcester St
- 2 Lakeview Ave
- 0 North St
- 21 Myrtle Ave
- 16 Birch Dr
- 4 Gates Terrace
- 223 Worcester Rd
