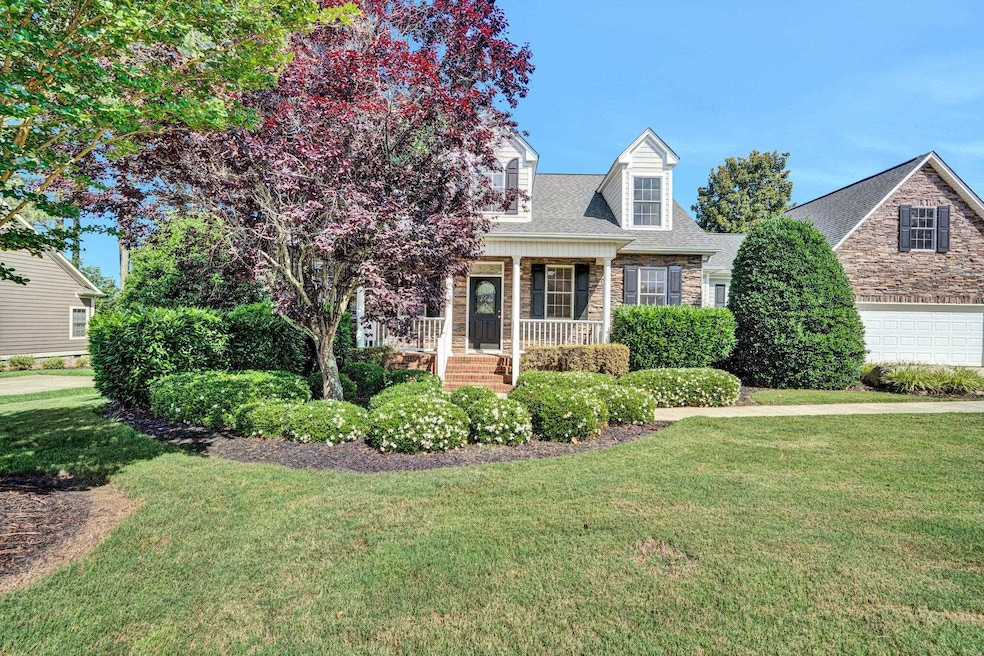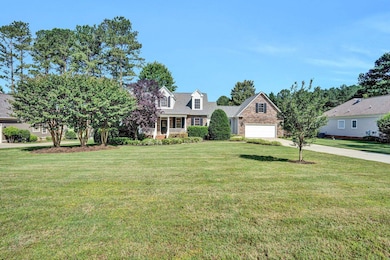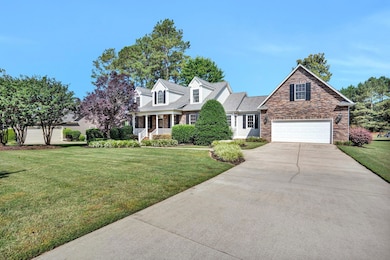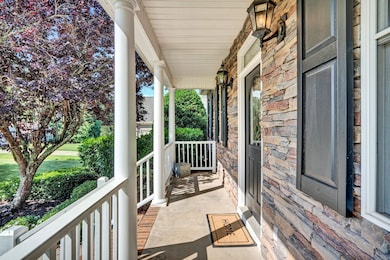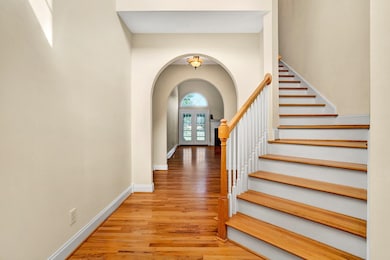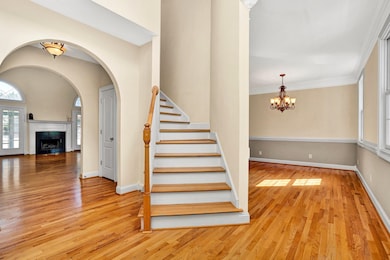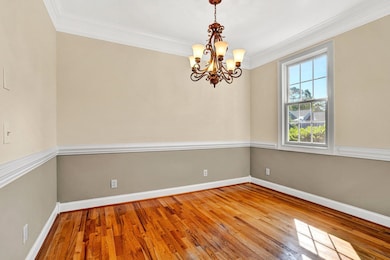10 Laurelcrest Ln Travelers Rest, SC 29690
Estimated payment $3,655/month
Highlights
- On Golf Course
- Primary Bedroom Suite
- Community Lake
- Tigerville Elementary School Rated A
- Cape Cod Architecture
- Deck
About This Home
Welcome to this beautifully maintained Cape Cod-style home in the highly desirable and established Cherokee Valley community. Nestled on nearly half an acre with mature landscaping and a long driveway this home embodies timeless charm. Step onto the inviting rocking chair front porch and enter through a grand two-story foyer featuring real hardwood floors and elegant crown molding throughout. To your right, a spacious formal dining room leads to a gourmet kitchen complete with new stainless steel appliances, a double basin sink overlooking a charming corner window, ample solid wood cabinetry, a separate pantry, and a dedicated coffee bar area. The kitchen island offers additional seating, and the open-concept layout flows into the breakfast area and cozy living room with a wood-burning fireplace and oversized windows that flood the space with natural light. The primary suite is privately situated and impressively sized, offering his-and-hers walk-in closets, double vanities with an adjoining make-up table, a jetted soaking tub, walk-in shower, and a separate water closet for maximum comfort and privacy. On the opposite side of the home, just off the kitchen, you'll find a spacious mudroom with extra cabinetry, a utility sink, and an additional stainless steel refrigerator. Adjacent is access to the oversized two-car garage and a finished room over the garage—perfect for an office, playroom, or man cave. Upstairs, two generous bedrooms each include extra closet storage and share a full bathroom—perfectly embodying the classic Cape Cod layout with cozy charm and extra space. Enjoy year-round outdoor living with a versatile sun porch featuring a sliding window system that converts from a screened-in porch to a fully enclosed sunroom. Step outside to a back deck, ideal for grilling or relaxing while overlooking the 9th fairway of Cherokee Valley Golf Course—offering both scenic views and rare privacy. This particular home is just a short walk or golf cart ride away from the community's practice range, pool and Core 450 restaurant. A brand new Trane HVAC unit for the second floor, new stainless steel appliances and fresh paint throughout the entire home make this gem move-in ready! Residents of Cherokee Valley enjoy an active lifestyle with access to golf, dining, a fitness center, and a family-friendly, resort-style pool. Despite being just minutes from Downtown Greenville, Downtown Travelers Rest, and North Greenville University, the serene mountain backdrop makes you feel like you're a world away. Don’t miss your chance to own a home in one of the most sought-after communities in the area! This is not just a home, it's a lifestyle! Schedule your showing today.
Home Details
Home Type
- Single Family
Est. Annual Taxes
- $2,520
Year Built
- Built in 2004
Lot Details
- 0.4 Acre Lot
- On Golf Course
- Level Lot
HOA Fees
- $24 Monthly HOA Fees
Parking
- 2 Car Garage
- Driveway
Home Design
- Cape Cod Architecture
- Brick Veneer
- Architectural Shingle Roof
- Hardboard
Interior Spaces
- 2,916 Sq Ft Home
- 1.5-Story Property
- Crown Molding
- Ceiling height of 9 feet or more
- 1 Fireplace
- Window Treatments
- Mud Room
- Living Room
- Dining Room
- Bonus Room
- Sun or Florida Room
- Screened Porch
- Crawl Space
- Fire and Smoke Detector
Kitchen
- Breakfast Room
- Dishwasher
- Utility Sink
Flooring
- Wood
- Carpet
- Ceramic Tile
Bedrooms and Bathrooms
- 3 Bedrooms
- Primary Bedroom Suite
- Soaking Tub
- Spa Bath
Laundry
- Laundry Room
- Laundry on main level
- Dryer
- Washer
- Sink Near Laundry
Outdoor Features
- Deck
- Screened Patio
Schools
- Tigerville Elementary School
- Blue Ridge Middle School
Utilities
- Heat Pump System
- Underground Utilities
- Cable TV Available
Listing and Financial Details
- Tax Lot 5
Community Details
Overview
- Cherokee Valley Subdivision
- Community Lake
Amenities
- Common Area
Recreation
- Golf Course Community
- Tennis Courts
- Exercise Course
- Community Pool
Map
Home Values in the Area
Average Home Value in this Area
Tax History
| Year | Tax Paid | Tax Assessment Tax Assessment Total Assessment is a certain percentage of the fair market value that is determined by local assessors to be the total taxable value of land and additions on the property. | Land | Improvement |
|---|---|---|---|---|
| 2024 | $2,578 | $15,420 | $1,800 | $13,620 |
| 2023 | $2,578 | $15,420 | $1,800 | $13,620 |
| 2022 | $2,427 | $15,420 | $1,800 | $13,620 |
| 2021 | $2,462 | $15,420 | $1,800 | $13,620 |
| 2020 | $2,276 | $15,020 | $2,000 | $13,020 |
| 2019 | $2,279 | $15,020 | $2,000 | $13,020 |
| 2018 | $2,228 | $15,020 | $2,000 | $13,020 |
| 2017 | $2,232 | $15,020 | $2,000 | $13,020 |
| 2016 | $2,149 | $375,490 | $50,000 | $325,490 |
| 2015 | $2,148 | $375,490 | $50,000 | $325,490 |
| 2014 | $2,148 | $380,110 | $75,000 | $305,110 |
Property History
| Date | Event | Price | List to Sale | Price per Sq Ft |
|---|---|---|---|---|
| 09/29/2025 09/29/25 | Price Changed | $649,900 | -3.7% | $223 / Sq Ft |
| 08/28/2025 08/28/25 | Price Changed | $675,000 | -3.4% | $231 / Sq Ft |
| 06/11/2025 06/11/25 | For Sale | $699,000 | -- | $240 / Sq Ft |
Purchase History
| Date | Type | Sale Price | Title Company |
|---|---|---|---|
| Warranty Deed | $366,000 | Attorney | |
| Deed | $366,500 | -- | |
| Deed | $33,000 | -- |
Source: Multiple Listing Service of Spartanburg
MLS Number: SPN325101
APN: 0650.06-01-005.00
- 28 Laurelcrest Ln
- 305 Meadow Tree Ct
- 2 Signature Dr
- 108 Ryder Cup Dr
- 10 Laurel Valley Way
- 15 Falling Leaf Dr
- 200 Lord Byron Ln
- 5 Maxfli Ct
- 121 Laurel Valley Way
- 305 Wedge Way
- 308 Wedge Way
- 17 Tee Box Ln
- 4 Laurel Valley Way
- 14 Valley Crest Ct
- 228 Laurel Valley Way
- 309 Laurel Valley Way
- 0 Laurel Valley Way
- 313 Laurel Valley Way
- 1411 Bailey Mill Rd
- 317 Laurel Valley Way
- 2743 E Tyger Bridge Rd
- 3965 N Highway 101
- 4841 Jordan Rd
- 218 Forest Dr
- 214 Forest Dr
- 213 Meritage St
- 45 Carriage Dr
- 507b W McElhaney Rd
- 201 Clarus Crk Way
- 1 Solis Ct
- 125 Pinestone Dr
- 401 Albus Dr
- 129 Midwood Rd
- 1600 Brooks Pointe Cir
- 2291 N Highway 101
- 35 Tiny Time Ln
- 1150 Reid School Rd
- 575 Sullens Rd
- 145 State Rd S-42-7055
- 800 Mountain View Ct Unit B
