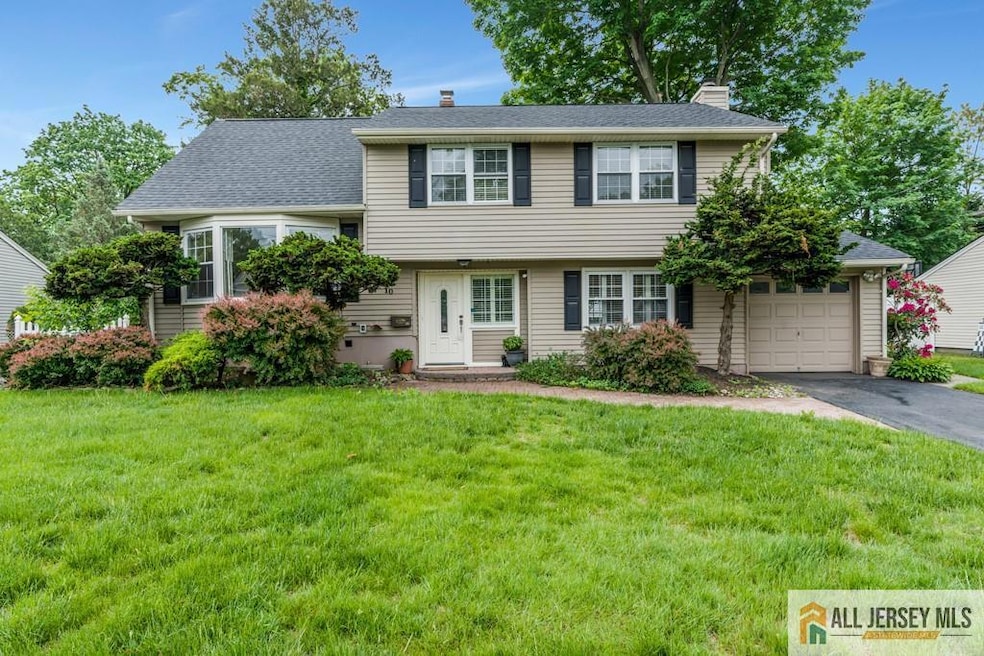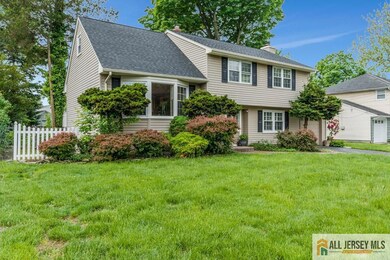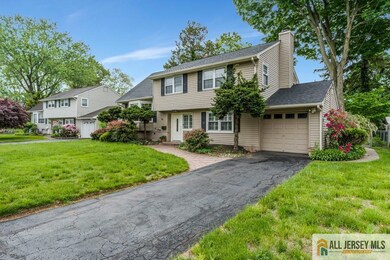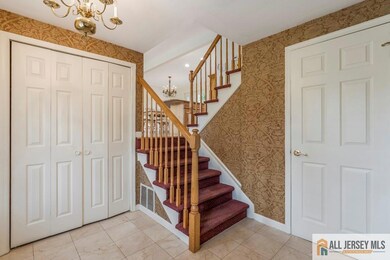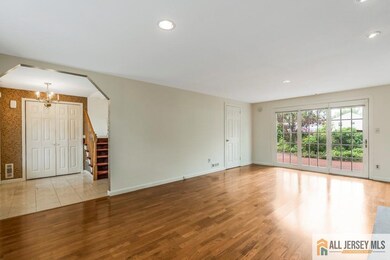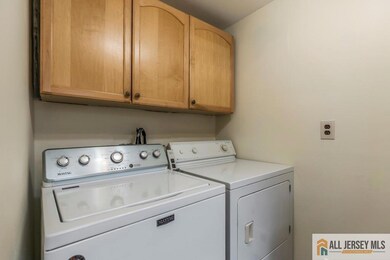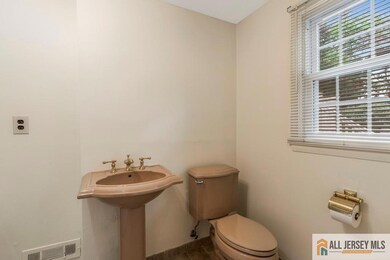
$549,000
- 3 Beds
- 1.5 Baths
- 10 Lauri Ln
- Middlesex, NJ
Enter into this meticulously cared for home that is tucked away on this quiet cul-de-sc with many captivating upgrades. Starting with a brand new roof, which offers a peace of mind for years to come. Gleaming hardwood floors flow seamlessly throughout the main living areas leading to an atmosphere of bright natural light spilling into the heart of the home, which is the stunning kitchen. Boasting
Shirlee Colanduoni KELLER WILLIAMS TOWNE SQUARE REAL
