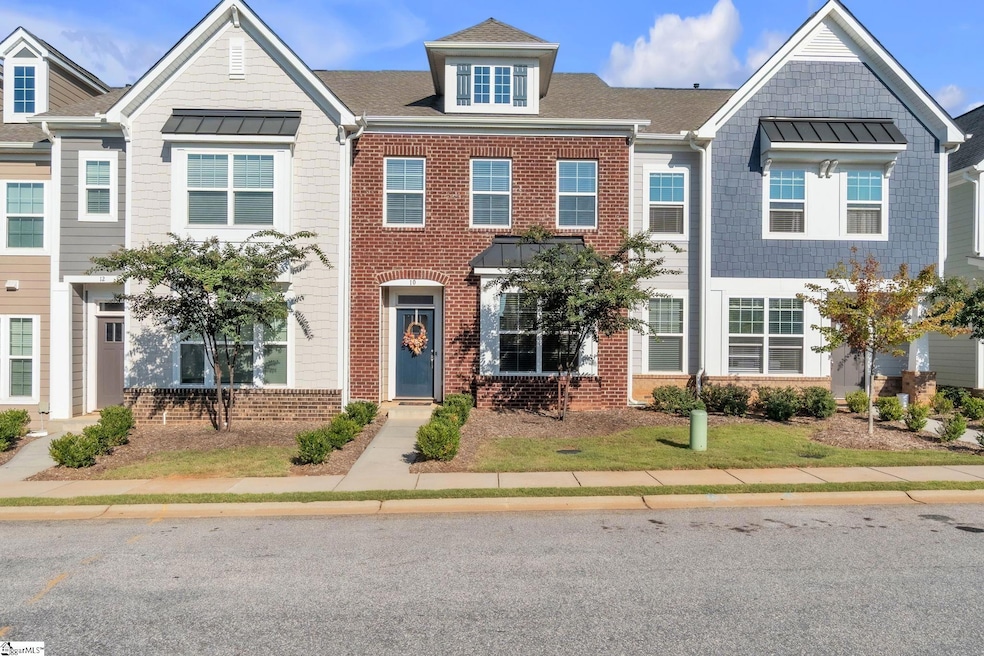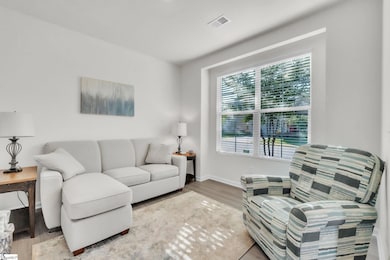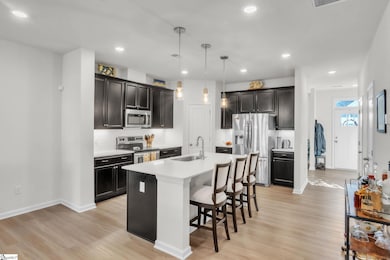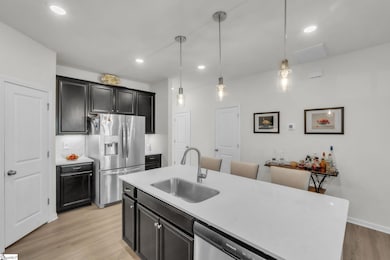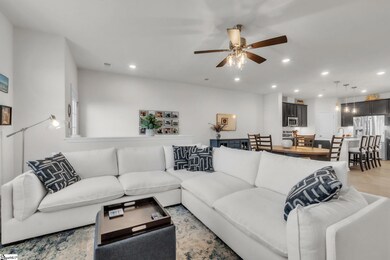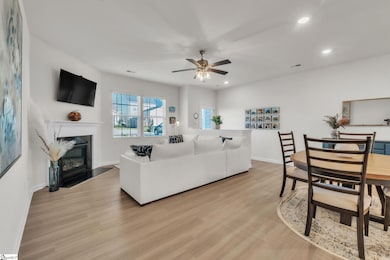
Estimated payment $1,753/month
Highlights
- Open Floorplan
- Craftsman Architecture
- Quartz Countertops
- Skyland Elementary School Rated A-
- Great Room
- Front Porch
About This Home
**OPEN HOUSE SUNDAY 2-4 10/19** Why wait for new construction? This beautifully maintained townhouse feels brand new the moment you walk in. A versatile main-level flex room works perfectly as an office, playroom, or additional living area. The kitchen features quartz countertops, stylish updated light fixtures, and convenient USB outlets. Smart-home upgrades—including an app-controlled alarm system and keyless door lock—make daily life easy and secure. Upstairs, you’ll find three spacious bedrooms (with brand-new ceiling fans being installed this week) and a laundry room on the same level for convenience. Generous closets and attic storage ensure everything has its place. Located in sought-after O’Neal Village, this community lives like its own small town—complete with a fitness center, coffee shop, pool, playground, and more. With using preferred lenders at Atlantic Bay, Alex & Tiffany Ferrando, a qualified buyer can receive lender closing credit. Schedule your showing today!
Townhouse Details
Home Type
- Townhome
Est. Annual Taxes
- $1,653
Lot Details
- Lot Dimensions are 110x20
- Few Trees
HOA Fees
- $120 Monthly HOA Fees
Parking
- Side or Rear Entrance to Parking
Home Design
- Craftsman Architecture
- Slab Foundation
- Architectural Shingle Roof
- Aluminum Trim
- Hardboard
Interior Spaces
- 2,000-2,199 Sq Ft Home
- 2-Story Property
- Open Floorplan
- Smooth Ceilings
- Ceiling height of 9 feet or more
- Gas Log Fireplace
- Tilt-In Windows
- Great Room
- Living Room
- Dining Room
- Luxury Vinyl Plank Tile Flooring
Kitchen
- Electric Oven
- Electric Cooktop
- Built-In Microwave
- Dishwasher
- Quartz Countertops
- Disposal
Bedrooms and Bathrooms
- 3 Bedrooms
Laundry
- Laundry Room
- Laundry on upper level
Attic
- Storage In Attic
- Pull Down Stairs to Attic
Home Security
Outdoor Features
- Front Porch
Schools
- Skyland Elementary School
- Blue Ridge Middle School
- Greer High School
Utilities
- Cooling Available
- Heating System Uses Natural Gas
- Underground Utilities
- Tankless Water Heater
- Cable TV Available
Listing and Financial Details
- Assessor Parcel Number 0633.17-01-351.00
Community Details
Overview
- HOA $120/Mon Plus $650 Annual Fee HOA
- Built by Lennar
- Oneal Village Subdivision
- Mandatory home owners association
Security
- Fire and Smoke Detector
Map
Home Values in the Area
Average Home Value in this Area
Tax History
| Year | Tax Paid | Tax Assessment Tax Assessment Total Assessment is a certain percentage of the fair market value that is determined by local assessors to be the total taxable value of land and additions on the property. | Land | Improvement |
|---|---|---|---|---|
| 2024 | $1,653 | $8,280 | $1,200 | $7,080 |
| 2023 | $1,653 | $8,280 | $1,200 | $7,080 |
| 2022 | $1,536 | $8,280 | $1,200 | $7,080 |
| 2021 | $104 | $220 | $220 | $0 |
Property History
| Date | Event | Price | List to Sale | Price per Sq Ft |
|---|---|---|---|---|
| 11/08/2025 11/08/25 | Price Changed | $285,000 | -1.7% | $143 / Sq Ft |
| 09/12/2025 09/12/25 | For Sale | $290,000 | -- | $145 / Sq Ft |
Purchase History
| Date | Type | Sale Price | Title Company |
|---|---|---|---|
| Limited Warranty Deed | $218,122 | None Available |
Mortgage History
| Date | Status | Loan Amount | Loan Type |
|---|---|---|---|
| Open | $174,498 | New Conventional |
About the Listing Agent
Una's Other Listings
Source: Greater Greenville Association of REALTORS®
MLS Number: 1569289
APN: 0633.17-01-351.00
- 213 Meritage St
- 2291 N Highway 101
- 3965 N Highway 101
- 24 Tidworth Dr
- 30 Brooklet Trail
- 206 Hillside Dr
- 2743 E Tyger Bridge Rd
- 101 Chandler Rd
- 1102 W Poinsett St
- 401 Elizabeth Sarah Blvd
- 108 Fuller St Unit ID1234791P
- 138 Spring St Unit ID1234774P
- 439 S Buncombe Rd
- 117 Pine St
- 1150 Reid School Rd
- 36 Jones Creek Cir
- 4841 Jordan Rd
- 201 Kramer Ct
- 1712 Pinecroft Dr
- 2200 Racing Rd
