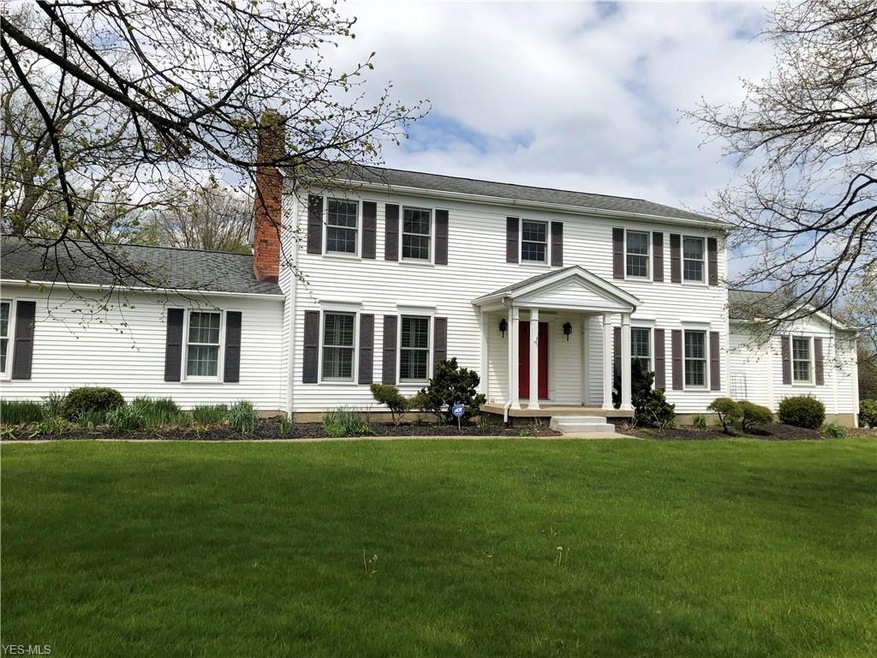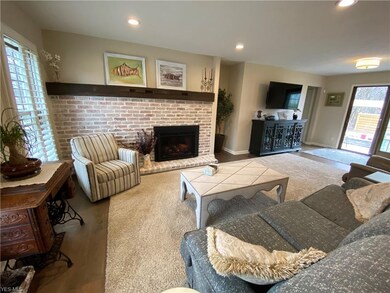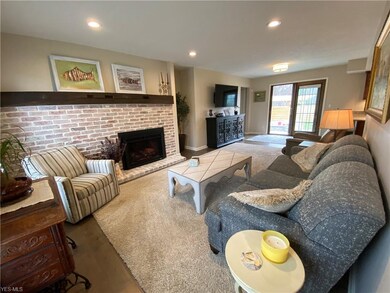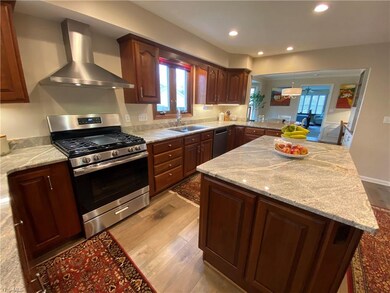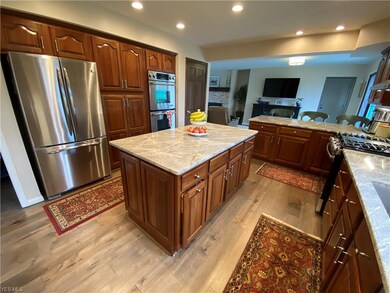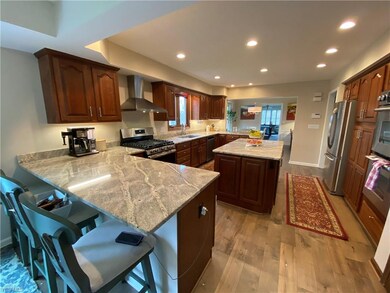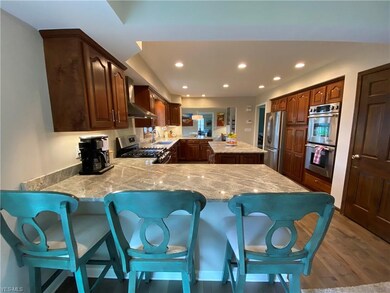
10 Lennox Rd Hudson, OH 44236
Highlights
- Colonial Architecture
- 1 Fireplace
- 2 Car Attached Garage
- Ellsworth Hill Elementary School Rated A-
- Corner Lot
- Patio
About This Home
As of June 2020Completely renovated 5BR colonial home in the heart of Hudson! This home has two master suites, with one on the first floor. Beautiful new flooring throughout the entire first floor and upstairs master suite (2018), new granite in kitchen, master bathroom and upstairs ensuite bathroom (2019), new plantation shutters throughout (2019), newly finished basement with half bath added (2018), new flagstone patio, pergola and privacy fencing (2019), new laundry room remodel including new cabinetry, raised ceiling and laundry hook up with new washer & dryer (2019), kitchen remodel (2019), new Heat N Glo fireplace (2019), and much more! Owners have put $125k in improvements in the home since 2018. This corner lot, close to all downtown amenities, provides both privacy and proximity to everything Hudson has to offer. Don’t miss this opportunity for easy living right in the heart of everything.
Last Agent to Sell the Property
Keller Williams Living License #2015001404 Listed on: 05/12/2020

Home Details
Home Type
- Single Family
Est. Annual Taxes
- $6,014
Year Built
- Built in 1978
Lot Details
- 9,531 Sq Ft Lot
- Lot Dimensions are 188x39
- East Facing Home
- Privacy Fence
- Corner Lot
Home Design
- Colonial Architecture
- Asphalt Roof
- Vinyl Construction Material
Interior Spaces
- 2-Story Property
- 1 Fireplace
- Finished Basement
- Basement Fills Entire Space Under The House
- Home Security System
Kitchen
- Built-In Oven
- Range
- Dishwasher
- Disposal
Bedrooms and Bathrooms
- 5 Bedrooms | 1 Main Level Bedroom
Laundry
- Dryer
- Washer
Parking
- 2 Car Attached Garage
- Garage Door Opener
Outdoor Features
- Patio
Utilities
- Forced Air Heating and Cooling System
- Heating System Uses Gas
Community Details
- Lake Forest Community
Listing and Financial Details
- Assessor Parcel Number 3201922
Ownership History
Purchase Details
Home Financials for this Owner
Home Financials are based on the most recent Mortgage that was taken out on this home.Purchase Details
Home Financials for this Owner
Home Financials are based on the most recent Mortgage that was taken out on this home.Purchase Details
Home Financials for this Owner
Home Financials are based on the most recent Mortgage that was taken out on this home.Purchase Details
Home Financials for this Owner
Home Financials are based on the most recent Mortgage that was taken out on this home.Similar Homes in the area
Home Values in the Area
Average Home Value in this Area
Purchase History
| Date | Type | Sale Price | Title Company |
|---|---|---|---|
| Warranty Deed | $445,000 | None Listed On Document | |
| Warranty Deed | $445,000 | None Listed On Document | |
| Warranty Deed | $375,000 | None Available | |
| Fiduciary Deed | $345,000 | None Available |
Mortgage History
| Date | Status | Loan Amount | Loan Type |
|---|---|---|---|
| Open | $110,000 | Credit Line Revolving | |
| Open | $265,000 | New Conventional | |
| Closed | $265,000 | New Conventional | |
| Previous Owner | $300,000 | New Conventional | |
| Previous Owner | $337,500 | Commercial | |
| Previous Owner | $241,500 | New Conventional | |
| Previous Owner | $100,000 | Credit Line Revolving | |
| Previous Owner | $38,000 | Unknown |
Property History
| Date | Event | Price | Change | Sq Ft Price |
|---|---|---|---|---|
| 06/25/2020 06/25/20 | Sold | $445,000 | -3.1% | $134 / Sq Ft |
| 05/18/2020 05/18/20 | Pending | -- | -- | -- |
| 05/12/2020 05/12/20 | For Sale | $459,000 | +22.4% | $138 / Sq Ft |
| 06/28/2018 06/28/18 | Sold | $375,000 | 0.0% | $144 / Sq Ft |
| 05/29/2018 05/29/18 | Pending | -- | -- | -- |
| 05/29/2018 05/29/18 | For Sale | $375,000 | +8.7% | $144 / Sq Ft |
| 06/06/2016 06/06/16 | Sold | $345,000 | 0.0% | $132 / Sq Ft |
| 06/03/2016 06/03/16 | Pending | -- | -- | -- |
| 04/12/2016 04/12/16 | For Sale | $345,000 | -- | $132 / Sq Ft |
Tax History Compared to Growth
Tax History
| Year | Tax Paid | Tax Assessment Tax Assessment Total Assessment is a certain percentage of the fair market value that is determined by local assessors to be the total taxable value of land and additions on the property. | Land | Improvement |
|---|---|---|---|---|
| 2025 | $8,482 | $166,884 | $19,023 | $147,861 |
| 2024 | $8,482 | $166,884 | $19,023 | $147,861 |
| 2023 | $8,482 | $166,884 | $19,023 | $147,861 |
| 2022 | $6,996 | $122,707 | $13,986 | $108,721 |
| 2021 | $7,007 | $122,707 | $13,986 | $108,721 |
| 2020 | $6,189 | $111,320 | $13,990 | $97,330 |
| 2019 | $6,014 | $99,130 | $20,910 | $78,220 |
| 2018 | $5,992 | $99,130 | $20,910 | $78,220 |
| 2017 | $4,690 | $99,130 | $20,910 | $78,220 |
| 2016 | $5,476 | $84,960 | $19,180 | $65,780 |
| 2015 | $4,690 | $84,960 | $19,180 | $65,780 |
| 2014 | $4,703 | $84,960 | $19,180 | $65,780 |
| 2013 | $4,825 | $85,100 | $19,180 | $65,920 |
Agents Affiliated with this Home
-

Seller's Agent in 2020
Karen Downing
Keller Williams Living
(330) 607-7964
6 in this area
12 Total Sales
-

Buyer's Agent in 2020
Patricia Kurtz
Keller Williams Chervenic Rlty
(330) 802-1675
109 in this area
421 Total Sales
-

Seller's Agent in 2018
Danette Fischer
Howard Hanna
(330) 310-5895
71 in this area
98 Total Sales
-
L
Buyer's Agent in 2016
Lawrence O'Malley
Deleted Agent
Map
Source: MLS Now
MLS Number: 4187793
APN: 32-01922
- 77 Atterbury Blvd Unit 309
- 77 Atterbury Blvd Unit 106
- 114 Brentwood Dr
- 33 Atterbury Blvd
- 180 Atterbury Blvd
- 14 W Case Dr
- 311 W Streetsboro St
- 41 W Case Dr
- 304 Cutler Ln
- 244 Atterbury Blvd
- 41 Prescott Dr
- 21 Steepleview Dr
- 459 W Streetsboro St Unit F
- 17 Brandywine Dr
- 6911 Post Ln
- 128 Hudson St
- 6170 Nicholson Dr
- 190 Aurora St
- 531 Atterbury Blvd
- 191 Sunset Dr
