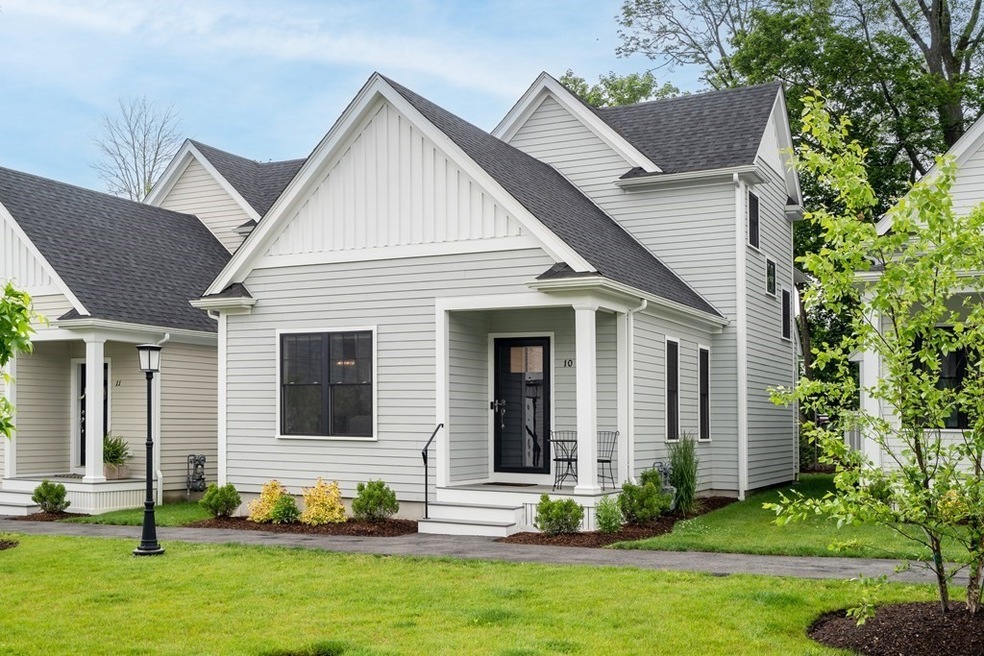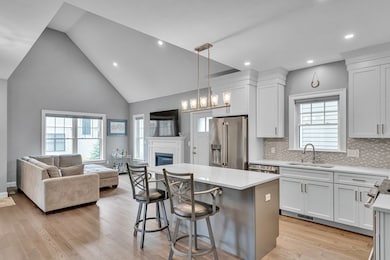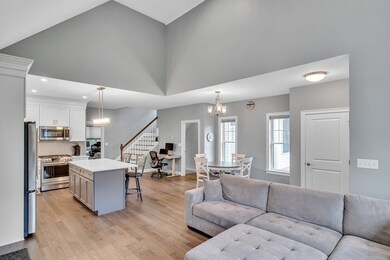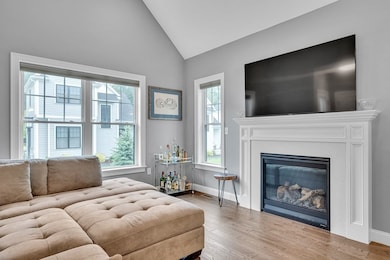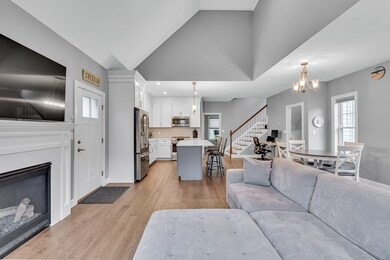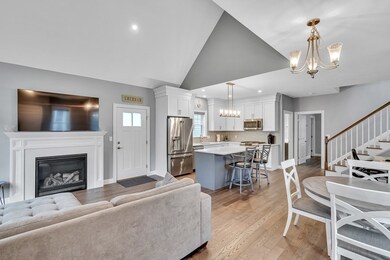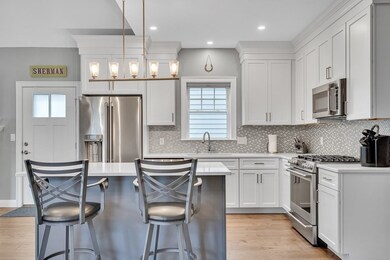
10 Lenox Ln Unit 10 South Easton, MA 02375
South Easton NeighborhoodEstimated Value: $612,000 - $676,000
Highlights
- Landscaped Professionally
- Clubhouse
- 1 Fireplace
- Easton Middle School Rated A-
- Wood Flooring
- 1 Car Detached Garage
About This Home
As of August 2023Magnificent 2021 built single family in a quaint South Easton HOA community. Property features two bedrooms, three bathrooms, a grand living room with vaulted ceiling & gas fire place open to the kitchen and dining. Gorgeous kitchen with island, gas stove, quartz countertops, white cabinetry, and stainless steel appliances. Main level includes a large bedroom and sleek bathroom with tub. Retreat to the second floor loft for the primary bedroom suite, complete with a walk in closet and luxuriously appointed bathroom with dual vanity & lavish glass enclosed shower. Brushed hardwood floors throughout. Large lower level with bathroom & shower provides extra space for guests, entertainment, and fitness. Basement also includes a laundry room with washer and drier and additional storage. Private fenced patio in the back and one garage & one outdoor parking. Additional amenities' include a community clubhouse and guest parking.
Home Details
Home Type
- Single Family
Est. Annual Taxes
- $7,442
Year Built
- Built in 2021
HOA Fees
- $373 Monthly HOA Fees
Parking
- 1 Car Detached Garage
- Garage Door Opener
- Off-Street Parking
- Assigned Parking
Interior Spaces
- 2,207 Sq Ft Home
- 2-Story Property
- 1 Fireplace
- Wood Flooring
- Basement
- Laundry in Basement
Kitchen
- Range
- Freezer
- Dishwasher
Bedrooms and Bathrooms
- 2 Bedrooms
- Primary bedroom located on second floor
- 3 Full Bathrooms
Laundry
- Dryer
- Washer
Utilities
- Forced Air Heating and Cooling System
- 3 Cooling Zones
- 3 Heating Zones
- Heating System Uses Natural Gas
- Natural Gas Connected
- Private Sewer
Additional Features
- Enclosed patio or porch
- Landscaped Professionally
- Property is near schools
Listing and Financial Details
- Assessor Parcel Number 5166559
Community Details
Overview
- Association fees include insurance, maintenance structure, road maintenance, ground maintenance, snow removal, trash, reserve funds
- Eastondale Condominium Community
Amenities
- Clubhouse
Similar Homes in South Easton, MA
Home Values in the Area
Average Home Value in this Area
Mortgage History
| Date | Status | Borrower | Loan Amount |
|---|---|---|---|
| Closed | Kim Yun K | $591,700 |
Property History
| Date | Event | Price | Change | Sq Ft Price |
|---|---|---|---|---|
| 08/18/2023 08/18/23 | Sold | $610,000 | -1.6% | $276 / Sq Ft |
| 07/13/2023 07/13/23 | Pending | -- | -- | -- |
| 06/21/2023 06/21/23 | For Sale | $620,000 | +19.1% | $281 / Sq Ft |
| 08/09/2021 08/09/21 | Sold | $520,408 | +10.7% | $391 / Sq Ft |
| 11/22/2020 11/22/20 | Pending | -- | -- | -- |
| 09/26/2020 09/26/20 | Price Changed | $469,900 | +2.2% | $353 / Sq Ft |
| 09/03/2020 09/03/20 | Price Changed | $459,900 | +2.2% | $346 / Sq Ft |
| 06/17/2020 06/17/20 | Price Changed | $449,900 | +2.3% | $338 / Sq Ft |
| 02/18/2020 02/18/20 | For Sale | $439,900 | -- | $331 / Sq Ft |
Tax History Compared to Growth
Tax History
| Year | Tax Paid | Tax Assessment Tax Assessment Total Assessment is a certain percentage of the fair market value that is determined by local assessors to be the total taxable value of land and additions on the property. | Land | Improvement |
|---|---|---|---|---|
| 2025 | $7,237 | $579,900 | $0 | $579,900 |
| 2024 | $6,686 | $500,800 | $0 | $500,800 |
| 2023 | $7,442 | $510,100 | $0 | $510,100 |
| 2022 | $3,683 | $239,300 | $0 | $239,300 |
Agents Affiliated with this Home
-
Brandon Muroff

Seller's Agent in 2023
Brandon Muroff
Red Tree Real Estate
(617) 240-2007
1 in this area
38 Total Sales
-
Nicole Stabnikov

Seller Co-Listing Agent in 2023
Nicole Stabnikov
Red Tree Real Estate
(617) 455-1950
1 in this area
46 Total Sales
-
Michael Lavery

Buyer's Agent in 2023
Michael Lavery
eXp Realty
(508) 954-3186
1 in this area
69 Total Sales
-
Wendy Whitty

Seller's Agent in 2021
Wendy Whitty
Whitty Real Estate
(508) 238-3401
10 in this area
42 Total Sales
-
Colleen Fitzpatrick

Seller Co-Listing Agent in 2021
Colleen Fitzpatrick
Ray Lacouture & Associates
(617) 828-4133
9 in this area
108 Total Sales
Map
Source: MLS Property Information Network (MLS PIN)
MLS Number: 73127348
APN: EAST M:0043U B:0094A L:0010
- 103 Pine St
- 104 Dongary Rd
- 165 Pine Street (23 Lili Way)
- 9 Jennifer Way
- 9 Jennifer Way Unit 4
- 10 Janet Rd Unit 11
- 6 Janet Rd Unit 10
- 14 Nancy Rd Unit 5
- 11 Nancy Rd Unit 9
- 6 Nancy Rd Unit 5
- 442 Purchase St
- 305 Turnpike St Unit 173
- 302 6th St
- 479 West St
- 210 Purchase St
- 8 Nutmeg Ln
- 3 Prospect St
- 4 County Ln
- 13 Welch Rd Unit 13
- 595 Washington St
- 2 Lenox Ln Unit 2
- 10 Lenox Ln
- 22 Lenox Ln
- 14 Lenox Ln Unit 14
- 10 Lenox Ln Unit 10
- 28 Lenox Ln Unit 28
- 22 Lenox Ln Unit 22
- 20 Lenox Ln Unit 20
- 2 Lenox Ln Unit 3
- 15 Lenox Ln Unit 15
- 15 Lenox Ln
- 1 Lenox Ln Unit 1
- 24 Lenox Ln Unit 24
- 12 Lenox Ln Unit 12
- 4 Lenox Ln Unit 8
- 19 Lenox Ln Unit 19
- 121 Pine St
- 121 Pine St Unit n/a
- 8 Lenox Ln Unit 8
- 115 Pine St
