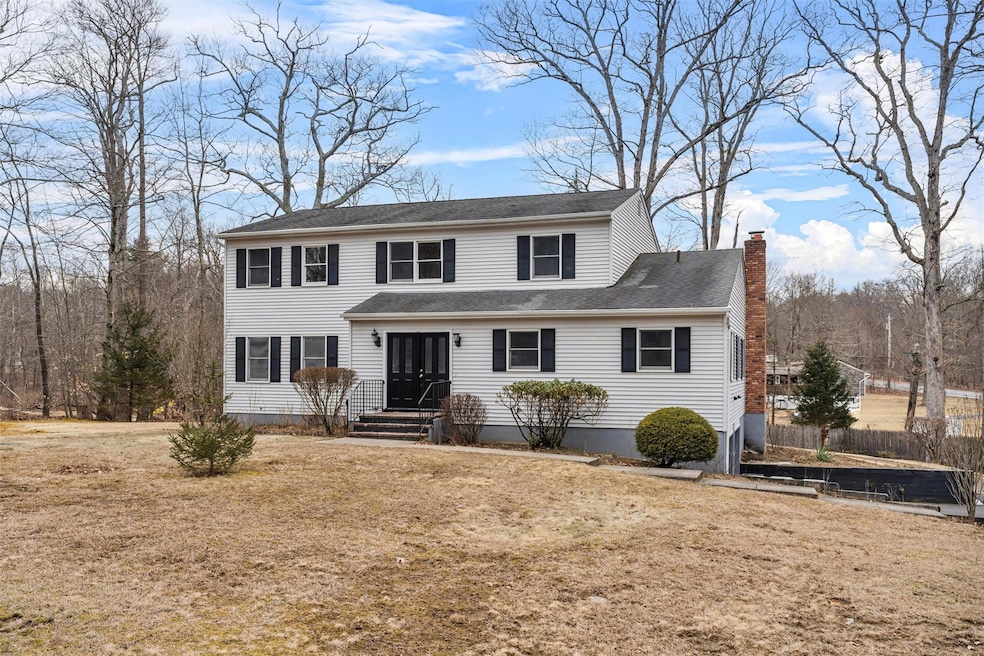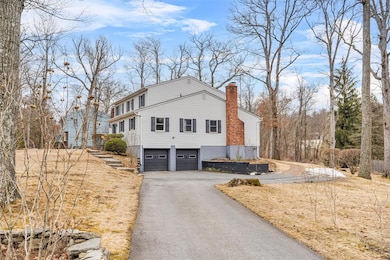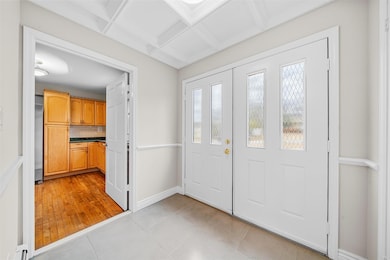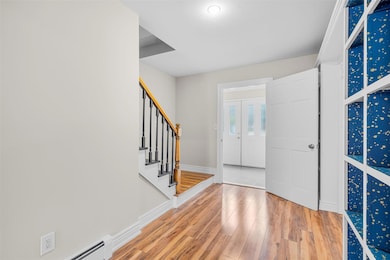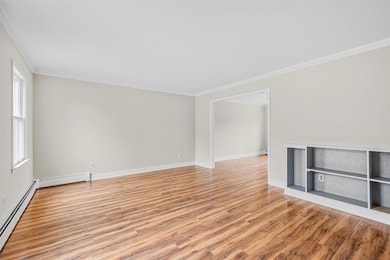10 Leone Ct Highland Mills, NY 10930
Estimated payment $4,963/month
Highlights
- Colonial Architecture
- Main Floor Bedroom
- Formal Dining Room
- Monroe-Woodbury High School Rated A-
- 1 Fireplace
- Stainless Steel Appliances
About This Home
Nestled on a peaceful cul-de-sac in Highland Mills, this spacious colonial offers both comfort and convenience. The main floor features two kitchens, perfect for multi-generational living or hosting guests, along with a first-floor bedroom and bath, creating a mini-suite for added privacy.
Upstairs, you'll find a large primary bedroom with an en-suite bathroom, along with three additional well-sized bedrooms. The finished basement provides ample space for recreation, home office, or additional storage, making it an ideal flexible living area.
Recent updates include fresh paint, new appliances, and several other improvements, ensuring the home is move-in ready. The property sits on a generous lot, perfect for entertaining, gardening, or simply relaxing in a serene outdoor space. Located close to a variety of outdoor recreational activities, sports, and major highways, this home offers the perfect blend of tranquility and accessibility. Don't miss the chance to make this Highland Mills gem your own!
Listing Agent
Keller Williams Valley Realty License #10401266650 Listed on: 03/12/2025

Home Details
Home Type
- Single Family
Est. Annual Taxes
- $14,743
Year Built
- Built in 1984
Lot Details
- 0.9 Acre Lot
Parking
- 2 Car Garage
Home Design
- Colonial Architecture
- Frame Construction
Interior Spaces
- 2,876 Sq Ft Home
- Built-In Features
- 1 Fireplace
- Entrance Foyer
- Formal Dining Room
Kitchen
- Eat-In Kitchen
- Range
- Dishwasher
- Stainless Steel Appliances
Bedrooms and Bathrooms
- 5 Bedrooms
- Main Floor Bedroom
- En-Suite Primary Bedroom
- Walk-In Closet
- Bathroom on Main Level
Laundry
- Laundry Room
- Washer and Dryer Hookup
Finished Basement
- Walk-Out Basement
- Basement Fills Entire Space Under The House
Schools
- Central Valley Elementary School
- Monroe-Woodbury Middle School
- Monroe-Woodbury High School
Utilities
- Central Air
- Heating System Uses Oil
- Well
Listing and Financial Details
- Legal Lot and Block 38 / 1
Map
Home Values in the Area
Average Home Value in this Area
Tax History
| Year | Tax Paid | Tax Assessment Tax Assessment Total Assessment is a certain percentage of the fair market value that is determined by local assessors to be the total taxable value of land and additions on the property. | Land | Improvement |
|---|---|---|---|---|
| 2024 | $14,800 | $154,900 | $34,500 | $120,400 |
| 2023 | $14,800 | $154,900 | $34,500 | $120,400 |
Property History
| Date | Event | Price | List to Sale | Price per Sq Ft |
|---|---|---|---|---|
| 11/10/2025 11/10/25 | For Sale | $709,950 | 0.0% | $247 / Sq Ft |
| 11/10/2025 11/10/25 | Off Market | $709,950 | -- | -- |
| 06/28/2025 06/28/25 | Price Changed | $709,950 | -1.4% | $247 / Sq Ft |
| 06/25/2025 06/25/25 | For Sale | $719,900 | 0.0% | $250 / Sq Ft |
| 06/16/2025 06/16/25 | Pending | -- | -- | -- |
| 05/14/2025 05/14/25 | Price Changed | $719,900 | -1.4% | $250 / Sq Ft |
| 04/15/2025 04/15/25 | Price Changed | $729,900 | -1.4% | $254 / Sq Ft |
| 03/12/2025 03/12/25 | For Sale | $739,900 | -- | $257 / Sq Ft |
Purchase History
| Date | Type | Sale Price | Title Company |
|---|---|---|---|
| Foreclosure Deed | $723,876 | None Available | |
| Foreclosure Deed | $723,876 | None Available | |
| Deed | $442,000 | Christopher Bangs |
Source: OneKey® MLS
MLS Number: 831553
APN: 335809-223-000-0001-038.000-0000
- 172 County Route 105
- 430 State Route 32
- 18 Fordham Ln
- 99 Summit Ave
- 27 Sunny Ln
- 1 Lincoln Ct
- 4 Edgewood Dr
- 262 New York 32 Unit A
- 3 Highview Ct
- 250 Route 32 Unit 203
- 36 Sycamore Ct
- 55 Oakland Ave
- 205 Charlotte Ct
- 13 Regina Dr
- 3 Carroll Dr
- 2 Lamplight Village Rd
- 1 Ford Ct
- 101 Woodland Rd
- 4 Brookside Dr E
- 11 Heather Ridge
